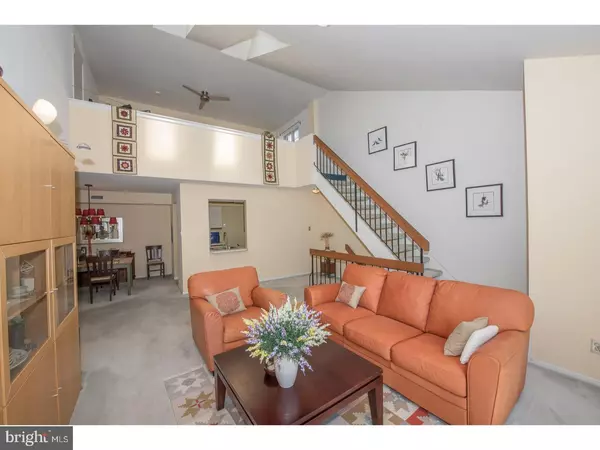$212,000
$212,000
For more information regarding the value of a property, please contact us for a free consultation.
3 Beds
2 Baths
1,269 SqFt
SOLD DATE : 07/16/2018
Key Details
Sold Price $212,000
Property Type Single Family Home
Sub Type Unit/Flat/Apartment
Listing Status Sold
Purchase Type For Sale
Square Footage 1,269 sqft
Price per Sqft $167
Subdivision Elkins Park
MLS Listing ID 1000429210
Sold Date 07/16/18
Style Contemporary
Bedrooms 3
Full Baths 2
HOA Fees $322/mo
HOA Y/N N
Abv Grd Liv Area 1,269
Originating Board TREND
Year Built 1985
Annual Tax Amount $4,598
Tax Year 2018
Lot Size 1,269 Sqft
Acres 0.03
Property Description
JUST IN TIME TO ENJOY THE POOL! This is a TOP OF YOUR SEARCH CRITERIA PROPERTY! An Opportunity Rarely Offered in the highly sought after Valley Glen Condominium Community!Corner Unit with Spectacular Views from every window. Highlights include a Fabulous Kitchen with pass thru window! This 3 Bedroom, 2 Bath End Unit Condo has it all, including a Spacious Loft with a Fireplace! Open Floor Plan Includes a Dramatically Large Living room features a Vaulted Ceiling with Sky Lights and large Dining Room. Step outside at your convenience through a multi-paned windowed door to your own deck for a barbecue, morning coffee, or quiet reflection. Spacious Master Bedroom with it's own Full Bathroom, Large Stall Shower and walk in closet. Second Bedroom with great closet space. Located off of the Hallway is another Large Bathroom with Bathtub. This Condo also features a Full Size Washer and Dryer with separate laundry/utility room. Central Air,skylights and Ceiling Fans! Gas Heating Cooking and Water. Park at your door with your own entrance. Conveniently located to area transportation, Jeanes Hospital,Fox Chase Cancer Center, Moss Rehab Main Campus, Abington & Einstein Hospitals, Salus & Arcadia Universities. 309 Expressway, 476, Pennsylvania Turnpike, Regional Rail and a short drive to Center City. Low Monthly Fees include a Swimming Pool, Lawn Care and Snow Removal, Water Bill, Insurance and Condo Management Fees. One Time Capitol Contribution of 500.00. The Valley Glen Condominiums have a No Pet Policy.
Location
State PA
County Montgomery
Area Abington Twp (10630)
Zoning AO
Rooms
Other Rooms Living Room, Dining Room, Primary Bedroom, Bedroom 2, Kitchen, Bedroom 1, Other
Interior
Interior Features Kitchen - Eat-In
Hot Water Natural Gas
Heating Gas, Forced Air
Cooling Central A/C
Flooring Fully Carpeted
Fireplaces Number 1
Fireplaces Type Marble
Equipment Oven - Self Cleaning, Dishwasher, Disposal, Built-In Microwave
Fireplace Y
Appliance Oven - Self Cleaning, Dishwasher, Disposal, Built-In Microwave
Heat Source Natural Gas
Laundry Main Floor
Exterior
Amenities Available Swimming Pool
Waterfront N
Water Access N
Roof Type Pitched
Accessibility None
Parking Type Parking Lot
Garage N
Building
Lot Description Corner
Story 1
Sewer Public Sewer
Water Public
Architectural Style Contemporary
Level or Stories 1
Additional Building Above Grade
Structure Type 9'+ Ceilings
New Construction N
Schools
Elementary Schools Mckinley
Middle Schools Abington Junior
High Schools Abington Senior
School District Abington
Others
HOA Fee Include Pool(s),Common Area Maintenance,Ext Bldg Maint,Lawn Maintenance,Snow Removal,Trash,Water
Senior Community No
Tax ID 30-00-69921-933
Ownership Condominium
Read Less Info
Want to know what your home might be worth? Contact us for a FREE valuation!

Our team is ready to help you sell your home for the highest possible price ASAP

Bought with Jaimie L Meehan • Keller Williams Real Estate-Doylestown

"My job is to find and attract mastery-based agents to the office, protect the culture, and make sure everyone is happy! "







