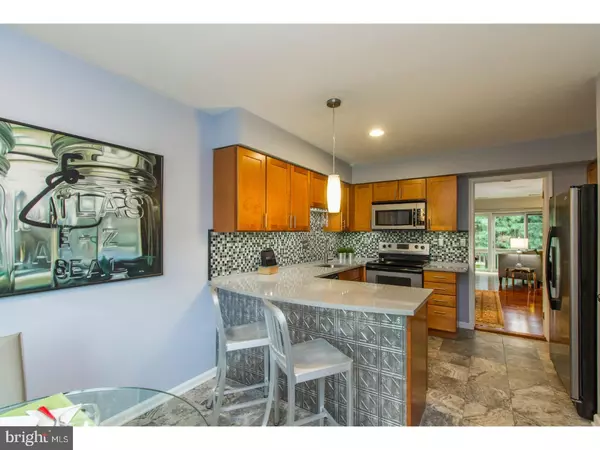$380,000
$379,000
0.3%For more information regarding the value of a property, please contact us for a free consultation.
3 Beds
3 Baths
1,558 SqFt
SOLD DATE : 07/11/2018
Key Details
Sold Price $380,000
Property Type Townhouse
Sub Type Interior Row/Townhouse
Listing Status Sold
Purchase Type For Sale
Square Footage 1,558 sqft
Price per Sqft $243
Subdivision None Available
MLS Listing ID 1001535590
Sold Date 07/11/18
Style Traditional
Bedrooms 3
Full Baths 2
Half Baths 1
HOA Fees $318/mo
HOA Y/N N
Abv Grd Liv Area 1,558
Originating Board TREND
Year Built 1986
Annual Tax Amount $5,375
Tax Year 2018
Lot Size 1,558 Sqft
Acres 0.04
Lot Dimensions 0X0
Property Description
Immaculate and model home beautiful, this Cricket Square Townhouse has class! Simply move in and enjoy the Cherry hardwood flooring, custom glass and stone tile in the Kitchen and Bathrooms, built-in bookcases around the Fireplace, a fully finished loft bedroom, (Family Room or Office) a large private deck and triple-pane replacement windows. Enter to a Center Hallway with stairs, coat closet, and powder room. The large, bright Kitchen is decorated in tones of grey, black and white, from the honed silver Travertine flooring to the Quartz countertops, glass tile backsplash, under cabinet lighting and cabinetry crafted by Quality Cabinets. There's bar seating and a large window in the Breakfast Room. The formal Dining Room and Living Room feature stunning Cherry hardwood flooring, custom wainscoting, chair rail, crown molding, built-in bookcases and have views of the Fireplace and to the outside across the large private Deck. The Master Suite upstairs has two large closets with lighting and a gorgeous Bathroom with custom glass tile throughout, white marble flooring, a bathtub, a stall shower and a linen closet. The second Bedroom also has two large closets with lighting, and the Hall Bathroom is customized with a tiled floor, subway tile and a decorative accents and a tasteful vanity. The hall linen closet and Laundry closet complete the second level. A door to the upstairs reveals a 14'x15' loft space with two large closets, (plus storage in the eaves) ceiling fan and skylights that can be the third Bedroom, Family Room or Office. All the windows in the Kitchen and second floor bedrooms have been replaced with energy-efficient Pella triple-pane units. This incredible Townhouse is in the heart of Ardmore and is convenient to Suburban Square, Haverford Station for SEPTA trains or to Ardmore Station for both SEPTA and AmTrak Keystone trains. So much shopping, dining and more is walkable! Enjoy access to the Haverford College Arboretum, a 2.2 mile Nature Trail with Duck Pond! across the 216 acre campus. Award-winning Lower Merion Schools! One designated parking spot and plenty of visitor parking. Monthly association fee includes all exterior and common area maintenance, lawn care, sewer, snow, trash removal. HOA is replacing entry steps this year. HOA rules & regs available upon request; HOA fee increasing by $15 to $333/month in 2019.
Location
State PA
County Montgomery
Area Lower Merion Twp (10640)
Zoning R7
Direction Northeast
Rooms
Other Rooms Living Room, Dining Room, Primary Bedroom, Bedroom 2, Kitchen, Bedroom 1, Laundry, Other
Interior
Interior Features Primary Bath(s), Butlers Pantry, Skylight(s), Ceiling Fan(s), Stall Shower, Dining Area
Hot Water Electric
Heating Electric, Heat Pump - Electric BackUp, Forced Air, Energy Star Heating System, Programmable Thermostat
Cooling Central A/C
Flooring Wood, Fully Carpeted, Tile/Brick, Stone, Marble
Fireplaces Number 1
Fireplaces Type Stone
Equipment Built-In Range, Oven - Self Cleaning, Dishwasher, Disposal, Energy Efficient Appliances, Built-In Microwave
Fireplace Y
Window Features Energy Efficient,Replacement
Appliance Built-In Range, Oven - Self Cleaning, Dishwasher, Disposal, Energy Efficient Appliances, Built-In Microwave
Heat Source Electric
Laundry Upper Floor
Exterior
Exterior Feature Deck(s)
Fence Other
Utilities Available Cable TV
Waterfront N
Water Access N
Roof Type Pitched,Shingle
Accessibility None
Porch Deck(s)
Parking Type Parking Lot
Garage N
Building
Story 2
Sewer Public Sewer
Water Public
Architectural Style Traditional
Level or Stories 2
Additional Building Above Grade
New Construction N
Schools
Elementary Schools Penn Valley
Middle Schools Welsh Valley
High Schools Harriton Senior
School District Lower Merion
Others
HOA Fee Include Common Area Maintenance,Ext Bldg Maint,Lawn Maintenance,Snow Removal,Trash,Sewer
Senior Community No
Tax ID 40-00-67551-908
Ownership Condominium
Security Features Security System
Acceptable Financing Conventional, FHA 203(b)
Listing Terms Conventional, FHA 203(b)
Financing Conventional,FHA 203(b)
Pets Description Case by Case Basis
Read Less Info
Want to know what your home might be worth? Contact us for a FREE valuation!

Our team is ready to help you sell your home for the highest possible price ASAP

Bought with Karen Strid • BHHS Fox & Roach-Rosemont

"My job is to find and attract mastery-based agents to the office, protect the culture, and make sure everyone is happy! "







