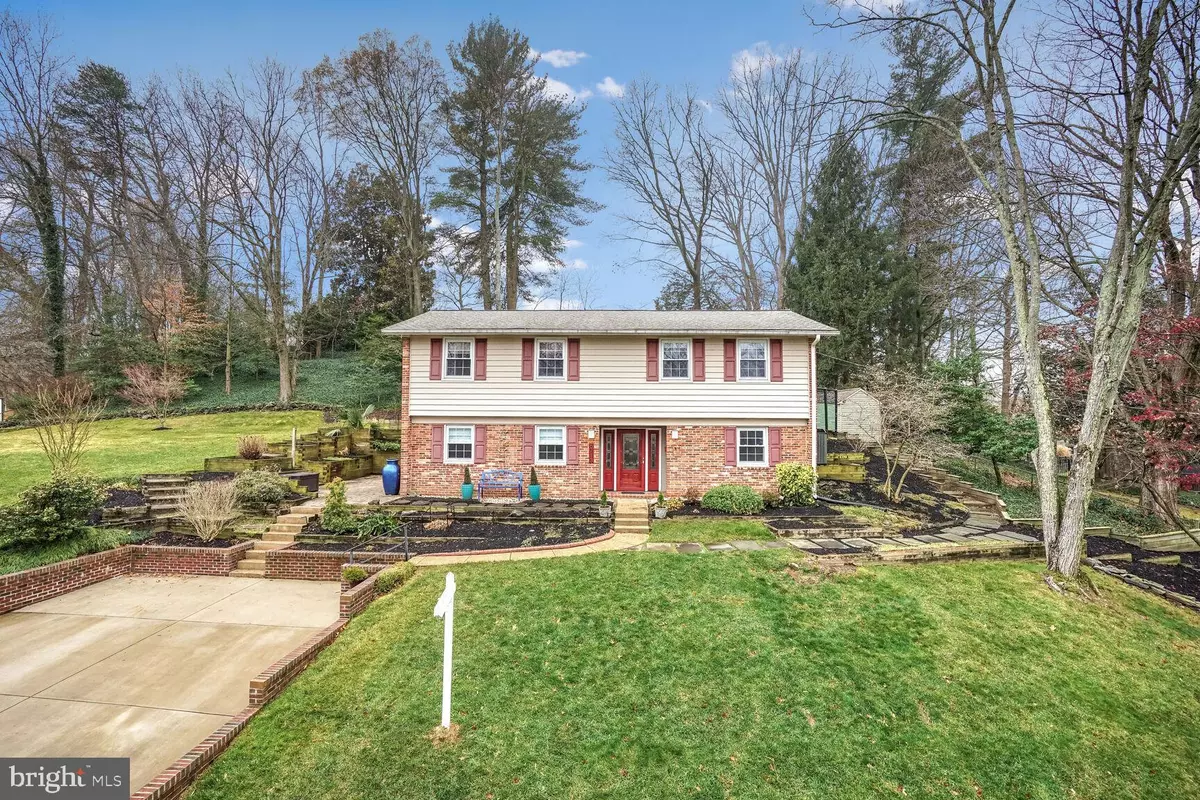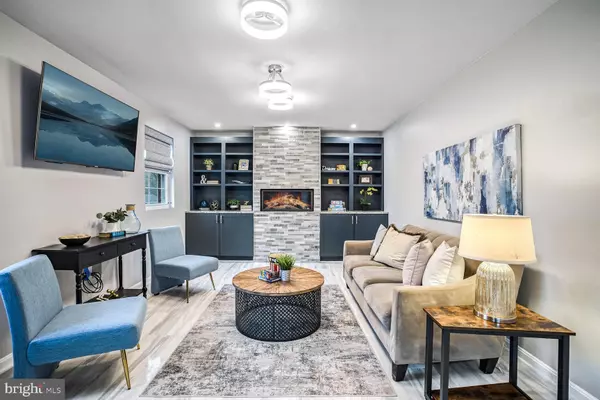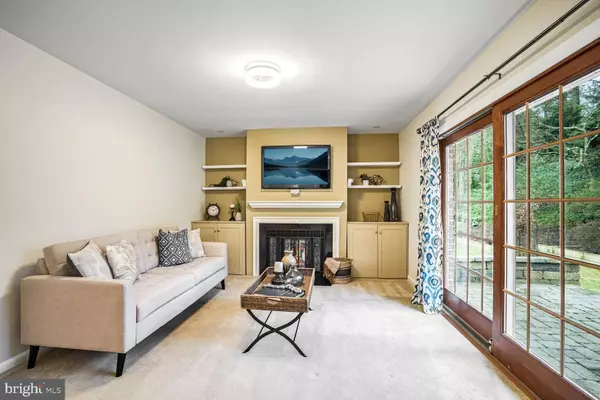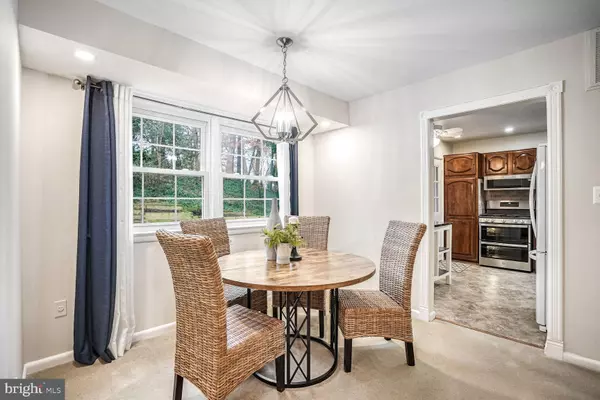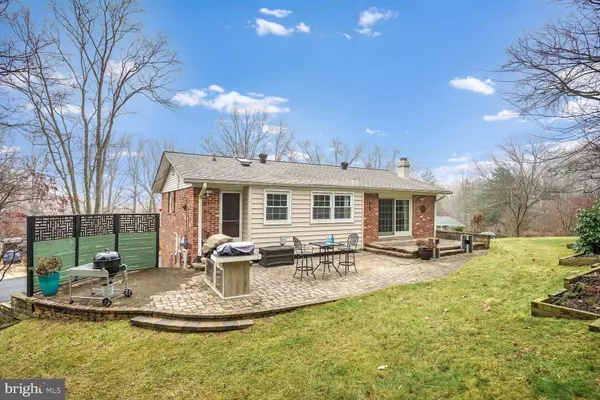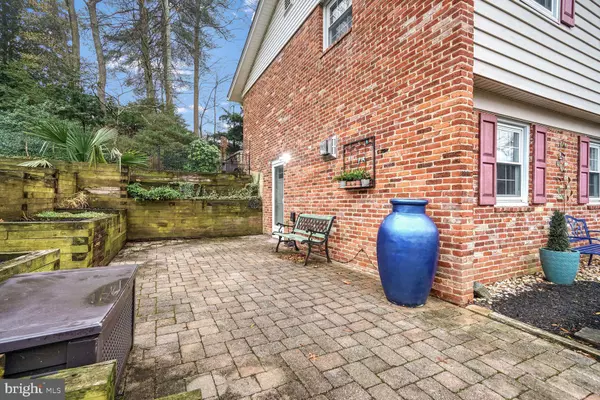$822,000
$849,000
3.2%For more information regarding the value of a property, please contact us for a free consultation.
4 Beds
3 Baths
1,493 SqFt
SOLD DATE : 01/17/2025
Key Details
Sold Price $822,000
Property Type Single Family Home
Sub Type Detached
Listing Status Sold
Purchase Type For Sale
Square Footage 1,493 sqft
Price per Sqft $550
Subdivision Sleepy Hollow Woods
MLS Listing ID VAFX2211012
Sold Date 01/17/25
Style Bi-level
Bedrooms 4
Full Baths 2
Half Baths 1
HOA Y/N N
Abv Grd Liv Area 1,493
Originating Board BRIGHT
Year Built 1960
Annual Tax Amount $8,038
Tax Year 2024
Lot Size 0.503 Acres
Acres 0.5
Property Description
Don't miss this beautiful 4-bedroom, 2.5 bath home in desirable Sleepy Hollow Woods, sitting on a half-acre lot with great curb appeal and so many features! New owners will delight in the efforts the Sellers have poured into this well-cared for home. The bright, updated, foyer leads to an incredible rec room complete with built-in cabinets and shelving, dry bar and wine fridge and a stacked-stone wall-mounted gas fireplace. Come in, relax and enjoy the peacefulness of this space. The entry level includes a generous bedroom, full bath, laundry room and large unfinished space. The main level features a gorgeous living room with wood-burning fireplace, built-in storage and display shelves, xl sliding glass Andersen doors to the patio and backyard. The dining room has a built-in cherrywood cabinet for storage/display. Granite countertops in the kitchen with newer SS appliances and a granite bar-height table with storage, gas cooking and a convection oven. 3 bedrooms on the main level with 2 updated bathrooms. Outside, new owners will love the 2 patios, gardens and the luxury of so much space to move about. The large, clean shed is ready for whatever you need to store. Want a hot tub? The electrical hook-up is already in place. Like cooking outside? The outdoor kitchen has a built-in gas grill, burner, pizza oven and storage. Need a bigger house down the road? The Sellers have architectural plans for expansion available to the new owners. Long list of conveyances including a portable generator with electrical transfer switch panel already installed. HVAC 2024; Roof 2020. Tankless water heater. This property really shines in spring through fall when the gardens explode with color and texture. Fantastic location in a quiet neighborhood with nearby access to all major commuting routes including Rt 50, Columbia Pike, Little River Turnpike and 495. Steps away from 2 private swim/tennis clubs, trails and parks. Lots of grocery stores, shops, restaurants and recreation areas nearby. Sleepy Hollow Woods has an active Civic Association allowing neighbors to get to know one another through annual events, with NO HOA! Welcome home!
Location
State VA
County Fairfax
Zoning 130
Rooms
Other Rooms Living Room, Dining Room, Primary Bedroom, Bedroom 2, Bedroom 3, Bedroom 4, Kitchen, Laundry, Recreation Room, Workshop
Basement Daylight, Partial, Heated, Improved, Interior Access, Outside Entrance, Shelving, Space For Rooms, Windows, Workshop, Other
Main Level Bedrooms 3
Interior
Interior Features Bar, Bathroom - Tub Shower, Bathroom - Walk-In Shower, Built-Ins, Carpet, Ceiling Fan(s), Combination Dining/Living, Dining Area, Entry Level Bedroom, Floor Plan - Traditional, Kitchen - Eat-In, Pantry, Primary Bath(s), Sound System, Upgraded Countertops, Wet/Dry Bar, Window Treatments, Wine Storage, Other
Hot Water Natural Gas
Cooling Central A/C
Fireplaces Number 2
Fireplaces Type Electric, Wood, Fireplace - Glass Doors
Equipment Built-In Microwave, Dishwasher, Disposal, Dryer, Exhaust Fan, Extra Refrigerator/Freezer, Icemaker, Microwave, Oven/Range - Electric, Refrigerator, Stainless Steel Appliances, Washer, Water Heater - Tankless
Furnishings No
Fireplace Y
Window Features Vinyl Clad
Appliance Built-In Microwave, Dishwasher, Disposal, Dryer, Exhaust Fan, Extra Refrigerator/Freezer, Icemaker, Microwave, Oven/Range - Electric, Refrigerator, Stainless Steel Appliances, Washer, Water Heater - Tankless
Heat Source Natural Gas
Laundry Has Laundry, Lower Floor
Exterior
Exterior Feature Patio(s)
Garage Spaces 2.0
Water Access N
Accessibility None
Porch Patio(s)
Total Parking Spaces 2
Garage N
Building
Lot Description SideYard(s)
Story 2
Foundation Slab
Sewer Public Sewer
Water Public
Architectural Style Bi-level
Level or Stories 2
Additional Building Above Grade
New Construction N
Schools
Elementary Schools Mason Crest
Middle Schools Glasgow
High Schools Justice
School District Fairfax County Public Schools
Others
Senior Community No
Tax ID 0604 17B 0003
Ownership Fee Simple
SqFt Source Assessor
Security Features Motion Detectors
Special Listing Condition Standard
Read Less Info
Want to know what your home might be worth? Contact us for a FREE valuation!

Our team is ready to help you sell your home for the highest possible price ASAP

Bought with Bianca Brooks • Compass
"My job is to find and attract mastery-based agents to the office, protect the culture, and make sure everyone is happy! "


