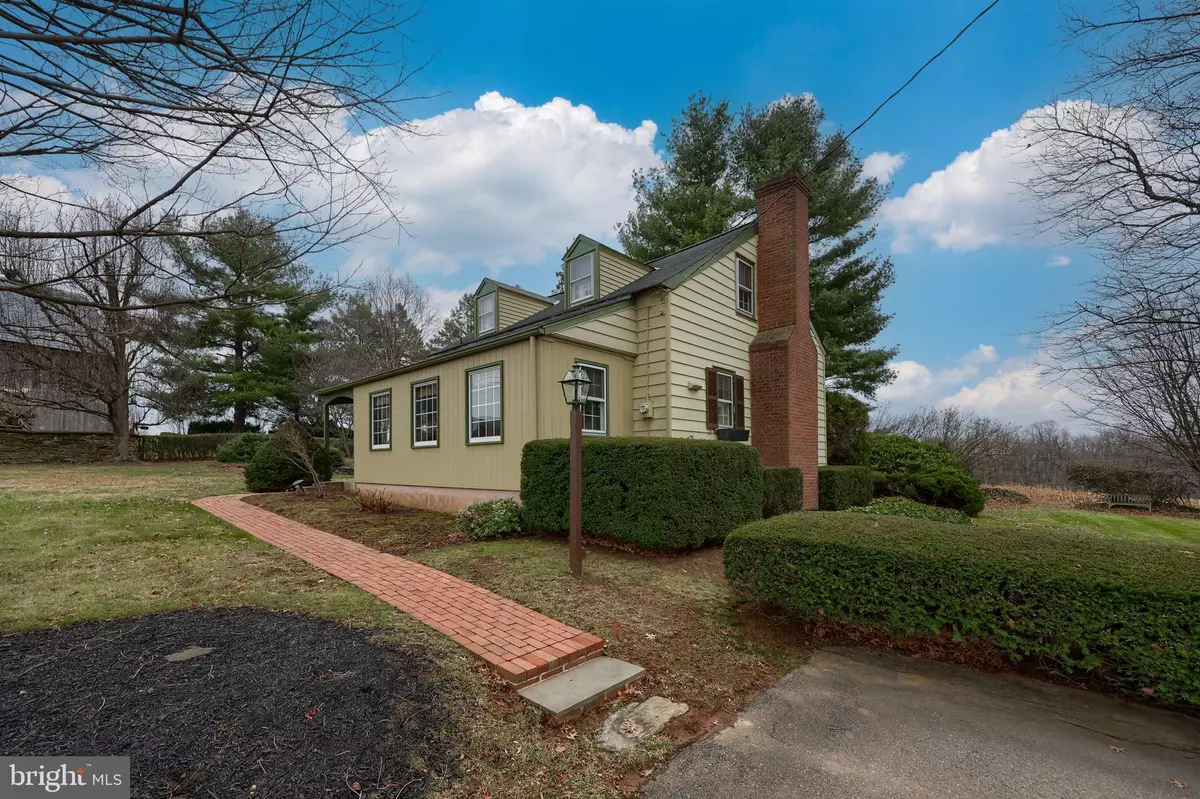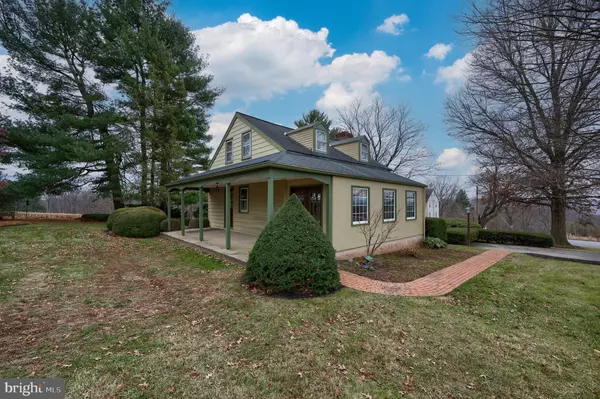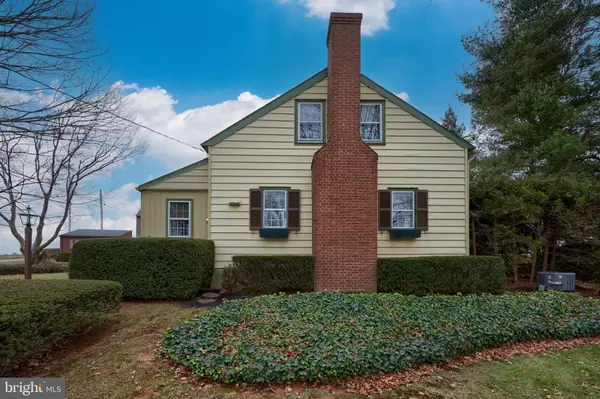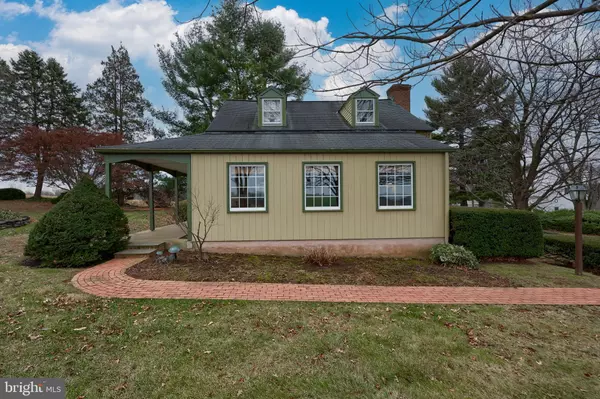$267,500
$239,900
11.5%For more information regarding the value of a property, please contact us for a free consultation.
2 Beds
1 Bath
1,013 SqFt
SOLD DATE : 01/10/2025
Key Details
Sold Price $267,500
Property Type Single Family Home
Sub Type Detached
Listing Status Sold
Purchase Type For Sale
Square Footage 1,013 sqft
Price per Sqft $264
Subdivision Manor Twp
MLS Listing ID PALA2062192
Sold Date 01/10/25
Style Bungalow,Cape Cod,Cottage,Farmhouse/National Folk,Traditional
Bedrooms 2
Full Baths 1
HOA Y/N N
Abv Grd Liv Area 1,013
Originating Board BRIGHT
Year Built 1862
Annual Tax Amount $3,309
Tax Year 2024
Lot Size 0.800 Acres
Acres 0.8
Lot Dimensions 0.00 x 0.00
Property Description
Charming, private, and rustic home nestled among cornfields with a large lot, shed, brick patio, and fish pond! Close proximity to the Susquehanna river. Here is your chance to own a piece of history in Conestoga dating back to the late 1800s. This cozy 2 bedroom 1 bath home is sure to take you back in time. Enjoy sitting on the sizeable porch enjoying quiet summer evenings. Step inside to the front room featuring a brick floor, exposed logs, and plenty of natural sunlight. Inside you will find a foyer with a quaint layout of the kitchen, dining room, and living room with hardwood floors. Upstairs you will find 2 bedrooms and a loft/sitting area. This well maintained home is waiting for a new owner after nearly 50 years of ownership. Schedule your showing today! Offer deadline has been set for Saturday 12/28/24 at 10:00am.
Location
State PA
County Lancaster
Area Manor Twp (10541)
Zoning RESIDENTIAL
Rooms
Other Rooms Living Room, Dining Room, Bedroom 2, Kitchen, Foyer, Bedroom 1, Loft, Mud Room, Bathroom 1
Basement Outside Entrance, Poured Concrete, Sump Pump, Unfinished
Interior
Interior Features Carpet, Cedar Closet(s), Dining Area, Exposed Beams, Floor Plan - Traditional, Kitchen - Country, Kitchen - Galley
Hot Water Electric
Heating Central, Forced Air
Cooling Central A/C
Flooring Carpet, Hardwood, Vinyl
Equipment Built-In Range, Cooktop, Oven - Wall, Refrigerator
Fireplace N
Appliance Built-In Range, Cooktop, Oven - Wall, Refrigerator
Heat Source Oil
Exterior
Exterior Feature Porch(es)
Garage Spaces 4.0
Water Access N
View Panoramic, Other
Roof Type Asphalt
Accessibility None
Porch Porch(es)
Total Parking Spaces 4
Garage N
Building
Lot Description Level, Not In Development, Rear Yard, SideYard(s)
Story 2
Foundation Other
Sewer On Site Septic
Water Well
Architectural Style Bungalow, Cape Cod, Cottage, Farmhouse/National Folk, Traditional
Level or Stories 2
Additional Building Above Grade, Below Grade
New Construction N
Schools
School District Penn Manor
Others
Senior Community No
Tax ID 410-77828-0-0000
Ownership Fee Simple
SqFt Source Assessor
Acceptable Financing Cash, Conventional
Listing Terms Cash, Conventional
Financing Cash,Conventional
Special Listing Condition Standard
Read Less Info
Want to know what your home might be worth? Contact us for a FREE valuation!

Our team is ready to help you sell your home for the highest possible price ASAP

Bought with Thomas W Taglieri III • Coldwell Banker Realty
"My job is to find and attract mastery-based agents to the office, protect the culture, and make sure everyone is happy! "







