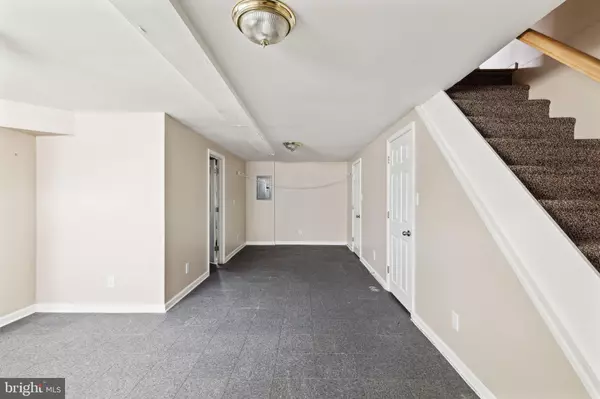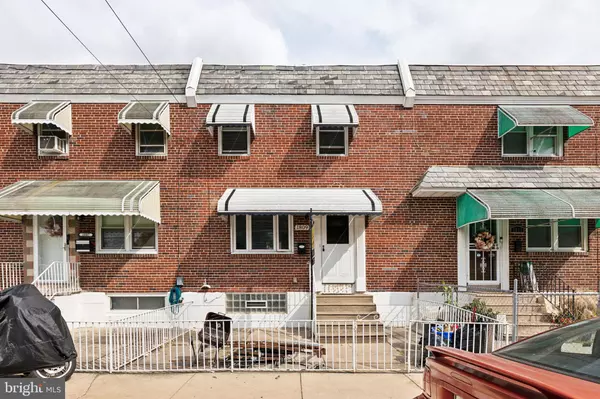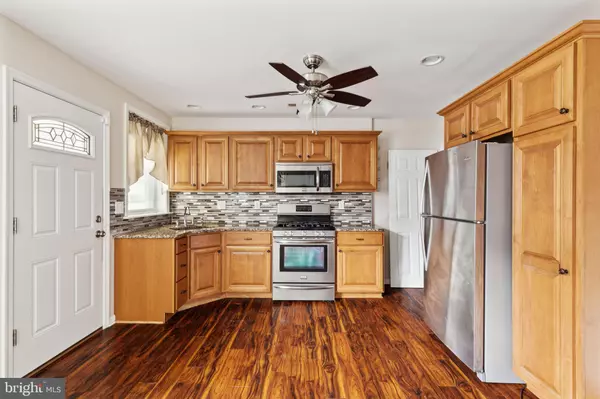$230,000
$239,999
4.2%For more information regarding the value of a property, please contact us for a free consultation.
3 Beds
2 Baths
1,470 SqFt
SOLD DATE : 01/10/2025
Key Details
Sold Price $230,000
Property Type Townhouse
Sub Type Interior Row/Townhouse
Listing Status Sold
Purchase Type For Sale
Square Footage 1,470 sqft
Price per Sqft $156
Subdivision Grays Ferry
MLS Listing ID PAPH2397650
Sold Date 01/10/25
Style AirLite
Bedrooms 3
Full Baths 2
HOA Y/N N
Abv Grd Liv Area 1,120
Originating Board BRIGHT
Year Built 1950
Annual Tax Amount $2,691
Tax Year 2024
Lot Size 1,091 Sqft
Acres 0.03
Lot Dimensions 20.00 x 55.00
Property Description
Welcome to your newly renovated dream home! This beautifully updated 4-bedroom, 2-bathroom residence offers a blend of modern comfort and classic charm, featuring a finished basement with an en suite apartment and a spacious layout perfect for both relaxing and entertaining. Step into the inviting living room, which seamlessly flows into a generously sized kitchen with elegant hardwood floors and a bright, open dining area. The kitchen leads out to a delightful backyard, ideal for outdoor gatherings. Conveniently located off the pantry, you'll find access to the finished basement, laundry room, and a stylish bathroom.On the second floor, you'll discover three spacious bedrooms and a beautifully renovated bathroom, offering plenty of room for family and guests. With its fresh updates and thoughtful design, this home is move-in ready and waiting for you to make it your own! This home is close to U Penn, Drexel, 1-95 and 1-76. Move in today!
Location
State PA
County Philadelphia
Area 19145 (19145)
Zoning RM1
Direction East
Rooms
Other Rooms Living Room, Dining Room, Primary Bedroom, Bedroom 2, Kitchen, Family Room, Bedroom 1, Additional Bedroom
Basement Other
Interior
Interior Features Built-Ins, Breakfast Area, Butlers Pantry, Carpet, Ceiling Fan(s), Combination Kitchen/Dining, Dining Area, Floor Plan - Open, Kitchen - Gourmet, Kitchen - Table Space, Pantry, Recessed Lighting, Wood Floors
Hot Water Natural Gas
Heating Forced Air
Cooling Central A/C
Flooring Hardwood, Carpet
Equipment Disposal
Furnishings No
Fireplace N
Appliance Disposal
Heat Source Natural Gas
Laundry Hookup, Lower Floor, Basement
Exterior
Exterior Feature Brick, Patio(s), Porch(es), Terrace
Water Access N
Accessibility None
Porch Brick, Patio(s), Porch(es), Terrace
Garage N
Building
Story 2.5
Foundation Block
Sewer Public Sewer
Water Public
Architectural Style AirLite
Level or Stories 2.5
Additional Building Above Grade, Below Grade
New Construction N
Schools
School District The School District Of Philadelphia
Others
Senior Community No
Tax ID 482377500
Ownership Fee Simple
SqFt Source Assessor
Acceptable Financing Conventional, Cash
Listing Terms Conventional, Cash
Financing Conventional,Cash
Special Listing Condition Standard
Read Less Info
Want to know what your home might be worth? Contact us for a FREE valuation!

Our team is ready to help you sell your home for the highest possible price ASAP

Bought with Ngoc Yen Le • EXP Realty, LLC
"My job is to find and attract mastery-based agents to the office, protect the culture, and make sure everyone is happy! "







