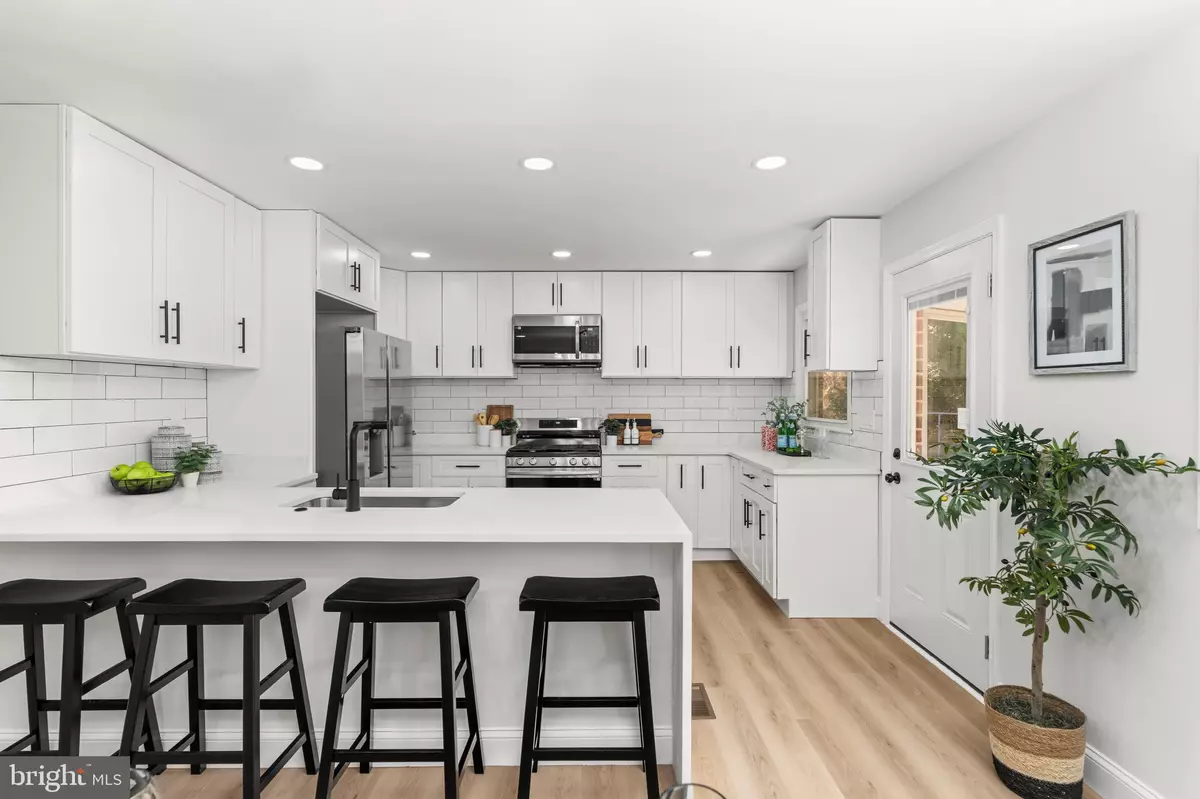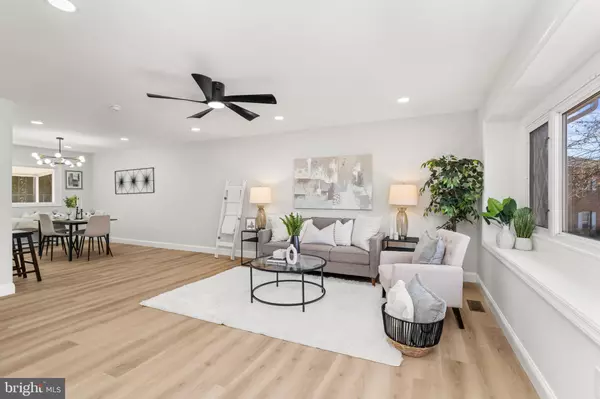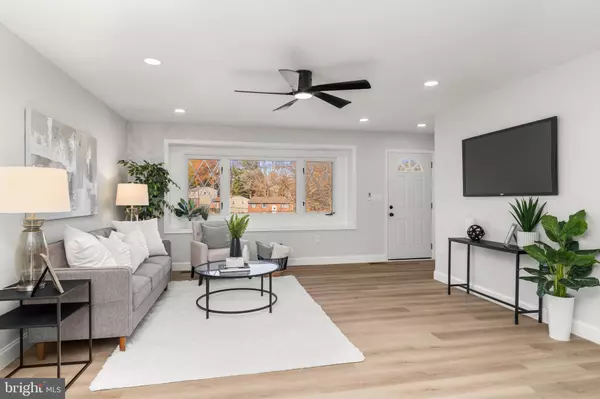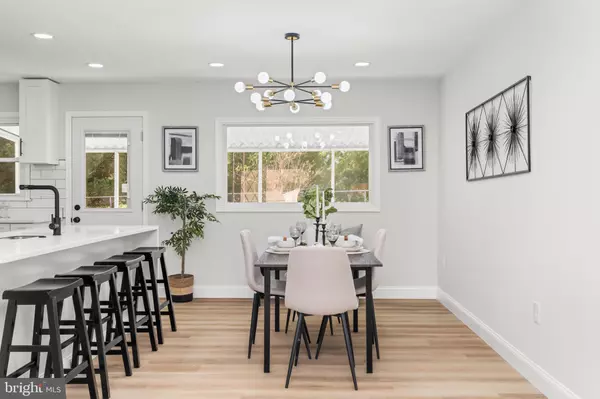$480,000
$480,000
For more information regarding the value of a property, please contact us for a free consultation.
3 Beds
3 Baths
2,612 SqFt
SOLD DATE : 01/07/2025
Key Details
Sold Price $480,000
Property Type Single Family Home
Sub Type Detached
Listing Status Sold
Purchase Type For Sale
Square Footage 2,612 sqft
Price per Sqft $183
Subdivision Harford Estates
MLS Listing ID MDHR2038086
Sold Date 01/07/25
Style Ranch/Rambler
Bedrooms 3
Full Baths 3
HOA Y/N N
Abv Grd Liv Area 1,312
Originating Board BRIGHT
Year Built 1968
Annual Tax Amount $3,051
Tax Year 2024
Lot Size 0.337 Acres
Acres 0.34
Property Description
Welcome home to the beautiful 1600 Samantha Ct! Prepare to be wowed by the modern and luxurious finishes. This updated 3-bedroom, 3 full-bathroom home offers a prime location in a cul-de-sac. When you enter the home, you are greeted with an open floor plan, recessed lights, and an abundance of natural light. The living room showcases luxurious LVP flooring and a large picture window. The living room transitions seamlessly to the dining area and a modern, high-end DREAM kitchen with top-tier features such as 42-inch cabinets, new stainless-steel appliances, quartz counters, a large island cascading into a sleek waterfall design with plenty of space for entertaining, tile backsplash, and a patio door leading to your covered patio. The main level also features 3 spacious bedrooms, the primary bedroom offers an en-suite beautifully appointed full bathroom with upgraded tile floors, a new vanity and enclosed upgraded tile shower, the guest full bathroom offers upgraded tile floors, a new vanity and shower/tub combo. Just downstairs is a huge fully finished lower level with endless possibilities, featuring an additional updated full bathroom, and cozy fireplace. There is plenty of space for a home gym, office, or game room! Outside, you can enjoy the fully fenced yard, and your driveway offers plenty of parking! With its proximity to parks, major commuter routes to 95 and shopping, this gem presents a rare opportunity for comfortable living in a prime location! 1 year home warranty included!
Location
State MD
County Harford
Zoning R2
Rooms
Other Rooms Living Room, Dining Room, Primary Bedroom, Bedroom 2, Bedroom 3, Kitchen
Basement Outside Entrance, Rear Entrance, Sump Pump, Improved, Walkout Stairs, Fully Finished, Daylight, Partial, Connecting Stairway, Heated, Space For Rooms, Windows
Main Level Bedrooms 3
Interior
Interior Features Dining Area, Kitchen - Table Space, Primary Bath(s), Bathroom - Soaking Tub, Bathroom - Walk-In Shower, Breakfast Area, Ceiling Fan(s), Entry Level Bedroom, Floor Plan - Open, Kitchen - Eat-In, Kitchen - Gourmet, Kitchen - Island, Recessed Lighting, Upgraded Countertops
Hot Water Electric
Heating Forced Air
Cooling Central A/C, Ceiling Fan(s)
Flooring Ceramic Tile, Luxury Vinyl Plank
Fireplaces Number 1
Fireplaces Type Screen
Equipment Dishwasher, Disposal, Built-In Microwave, Energy Efficient Appliances, Icemaker, Oven/Range - Gas, Refrigerator, Stainless Steel Appliances, Water Dispenser, Water Heater
Fireplace Y
Window Features Double Pane,Screens
Appliance Dishwasher, Disposal, Built-In Microwave, Energy Efficient Appliances, Icemaker, Oven/Range - Gas, Refrigerator, Stainless Steel Appliances, Water Dispenser, Water Heater
Heat Source Natural Gas
Laundry Hookup, Basement
Exterior
Exterior Feature Porch(es), Screened
Garage Spaces 2.0
Fence Rear
Water Access N
Accessibility None
Porch Porch(es), Screened
Road Frontage City/County
Total Parking Spaces 2
Garage N
Building
Lot Description Cul-de-sac, Landscaping
Story 1
Foundation Other
Sewer Public Sewer
Water Public
Architectural Style Ranch/Rambler
Level or Stories 1
Additional Building Above Grade, Below Grade
New Construction N
Schools
Elementary Schools Forest Lakes
Middle Schools Bel Air
High Schools Bel Air
School District Harford County Public Schools
Others
Pets Allowed Y
Senior Community No
Tax ID 1303130320
Ownership Fee Simple
SqFt Source Assessor
Acceptable Financing Conventional, FHA, VA, Cash, Private
Listing Terms Conventional, FHA, VA, Cash, Private
Financing Conventional,FHA,VA,Cash,Private
Special Listing Condition Standard
Pets Allowed No Pet Restrictions
Read Less Info
Want to know what your home might be worth? Contact us for a FREE valuation!

Our team is ready to help you sell your home for the highest possible price ASAP

Bought with Tyler B Andrus • Cummings & Co Realtors
"My job is to find and attract mastery-based agents to the office, protect the culture, and make sure everyone is happy! "







