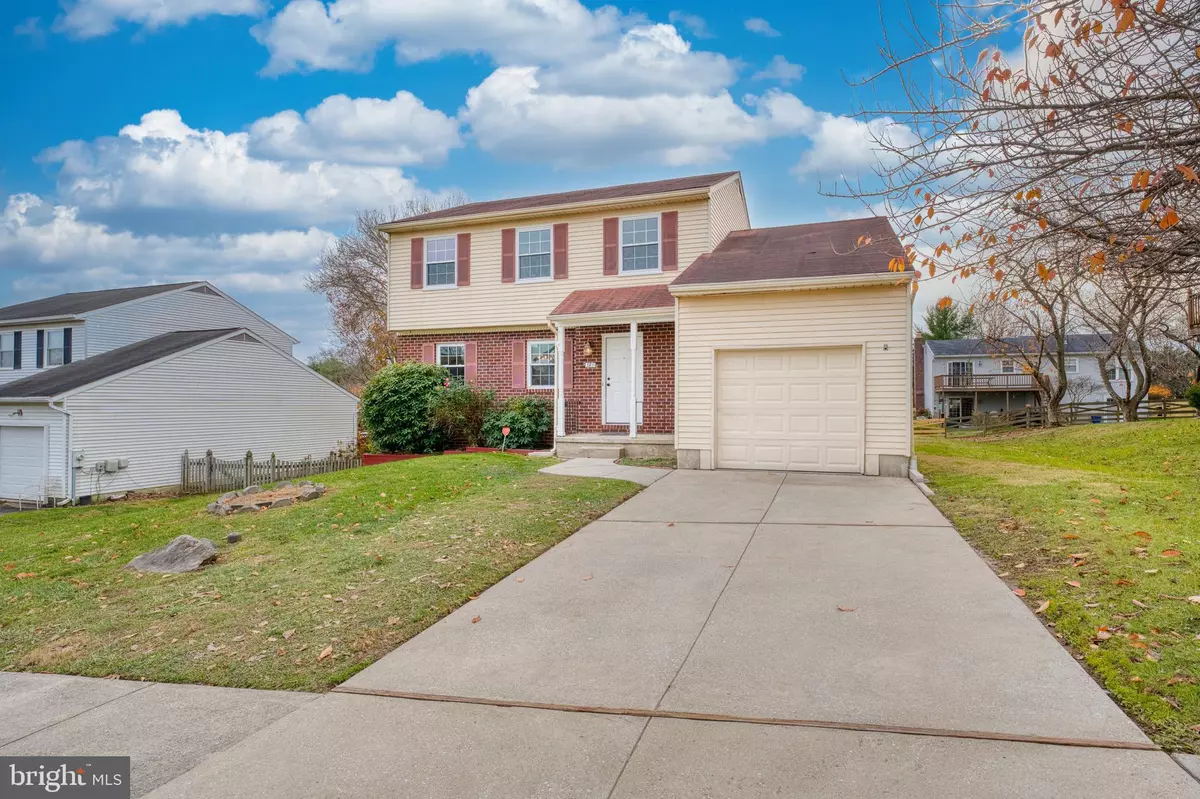$497,000
$474,900
4.7%For more information regarding the value of a property, please contact us for a free consultation.
4 Beds
4 Baths
2,680 SqFt
SOLD DATE : 12/30/2024
Key Details
Sold Price $497,000
Property Type Single Family Home
Sub Type Detached
Listing Status Sold
Purchase Type For Sale
Square Footage 2,680 sqft
Price per Sqft $185
Subdivision Oakhurst
MLS Listing ID MDBC2113726
Sold Date 12/30/24
Style Colonial
Bedrooms 4
Full Baths 3
Half Baths 1
HOA Y/N N
Abv Grd Liv Area 1,746
Originating Board BRIGHT
Year Built 1982
Annual Tax Amount $3,315
Tax Year 2024
Lot Size 7,479 Sqft
Acres 0.17
Lot Dimensions 1.00 x
Property Description
Welcome to this exceptionally updated and meticulously maintained 4-bedroom, 3.5 bedroom home! Boasting newly painted interiors, this home exudes a fresh ambiance throughout its spacious living areas flooded with natural light. The main level features an expansive layout, including a formal living and dining room for entertaining. The fully updated kitchen is a highlight, featuring new countertops, cabinets, and stainless steel appliances. Adjacent to the kitchen, the family room opens onto a spacious deck, perfect for entertaining or relaxing. The finished basement offers incredible versatility, with a huge recreation room, an eat-in kitchen, a bedroom and a full bathroom—ideal for guest accommodation or in-law quarters. The utility room includes a washer and dryer for added convenience. Upstairs, the master suite provides a peaceful retreat with an ensuite bathroom and generous space. All bedrooms are designed with ample clothing storage. The outdoor space is equally impressive, with a huge backyard and private garage. This move-in ready home is a true Nottingham gem. ACT FAST, WILL NOT LAST!
Location
State MD
County Baltimore
Zoning R
Rooms
Other Rooms Living Room, Dining Room, Primary Bedroom, Bedroom 2, Bedroom 3, Bedroom 4, Kitchen, Family Room, Foyer, Utility Room, Bathroom 2, Bathroom 3, Primary Bathroom, Half Bath
Basement Connecting Stairway, Fully Finished, Full, Heated, Improved, Interior Access, Walkout Level
Interior
Interior Features 2nd Kitchen, Carpet, Ceiling Fan(s), Dining Area, Family Room Off Kitchen, Formal/Separate Dining Room, Kitchen - Eat-In, Primary Bath(s)
Hot Water Electric
Heating Heat Pump(s)
Cooling Central A/C
Equipment Microwave, Oven/Range - Electric, Dishwasher, Refrigerator, Stainless Steel Appliances, Washer, Dryer, Disposal
Fireplace N
Appliance Microwave, Oven/Range - Electric, Dishwasher, Refrigerator, Stainless Steel Appliances, Washer, Dryer, Disposal
Heat Source Electric
Exterior
Exterior Feature Deck(s)
Parking Features Garage - Front Entry, Inside Access, Garage Door Opener
Garage Spaces 1.0
Water Access N
Roof Type Shingle
Accessibility 2+ Access Exits
Porch Deck(s)
Attached Garage 1
Total Parking Spaces 1
Garage Y
Building
Story 3
Foundation Permanent
Sewer Public Sewer
Water Public
Architectural Style Colonial
Level or Stories 3
Additional Building Above Grade, Below Grade
Structure Type Dry Wall
New Construction N
Schools
School District Baltimore County Public Schools
Others
Senior Community No
Tax ID 04111800008512
Ownership Fee Simple
SqFt Source Assessor
Special Listing Condition Standard
Read Less Info
Want to know what your home might be worth? Contact us for a FREE valuation!

Our team is ready to help you sell your home for the highest possible price ASAP

Bought with NON MEMBER • Non Subscribing Office
"My job is to find and attract mastery-based agents to the office, protect the culture, and make sure everyone is happy! "


