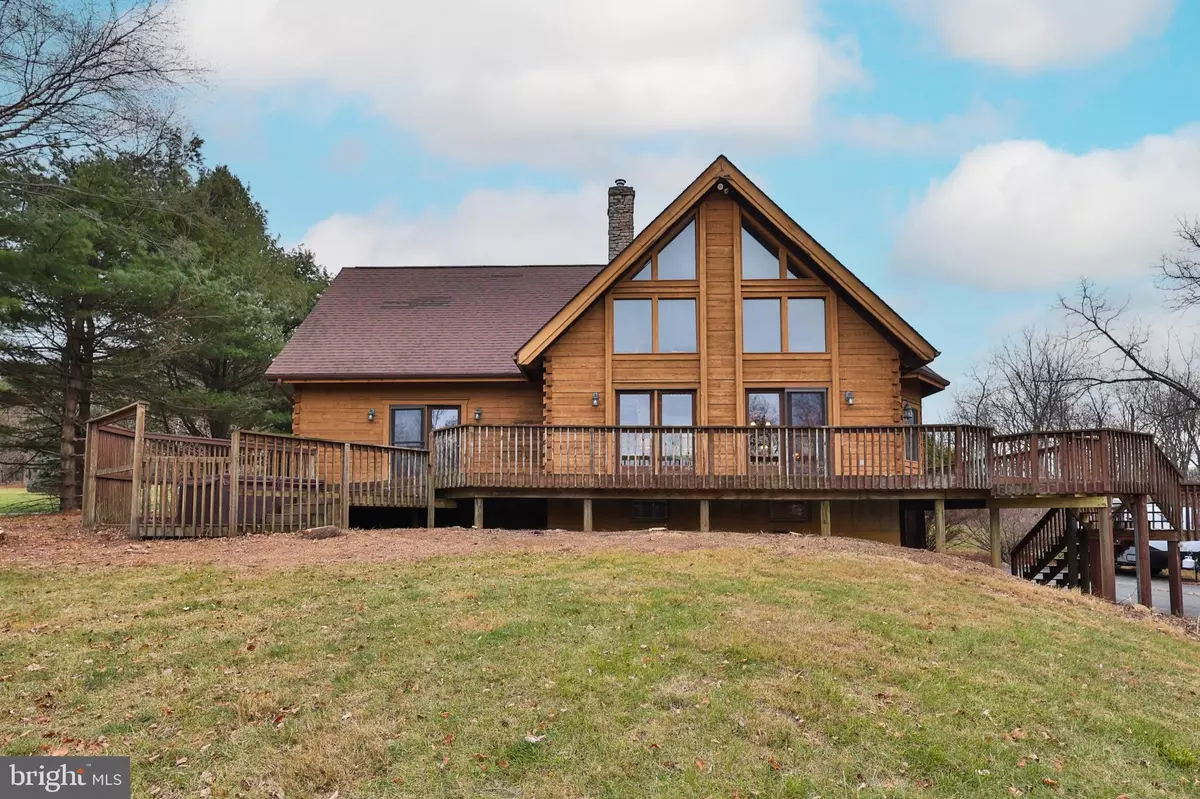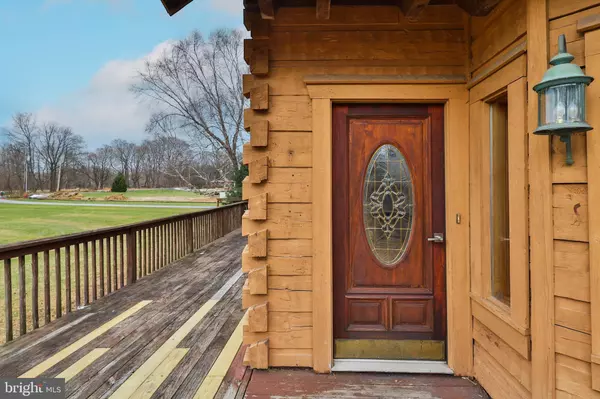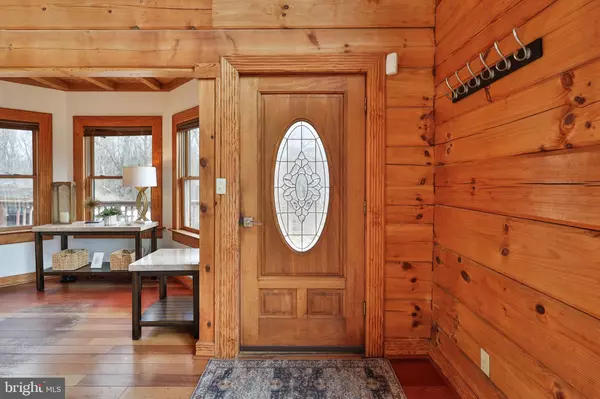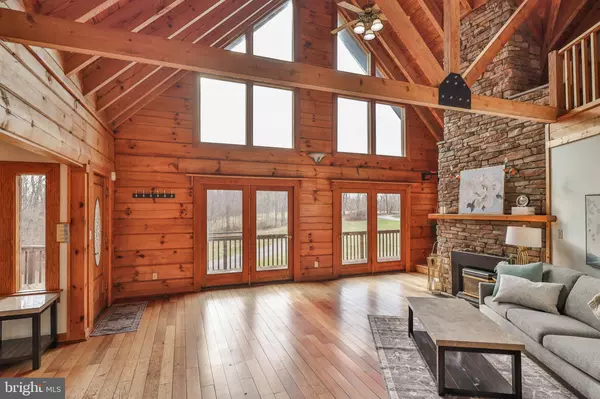$562,000
$549,900
2.2%For more information regarding the value of a property, please contact us for a free consultation.
3 Beds
3 Baths
2,632 SqFt
SOLD DATE : 12/30/2024
Key Details
Sold Price $562,000
Property Type Single Family Home
Sub Type Detached
Listing Status Sold
Purchase Type For Sale
Square Footage 2,632 sqft
Price per Sqft $213
Subdivision None Available
MLS Listing ID PALH2010712
Sold Date 12/30/24
Style Log Home
Bedrooms 3
Full Baths 2
Half Baths 1
HOA Y/N N
Abv Grd Liv Area 2,632
Originating Board BRIGHT
Year Built 1998
Annual Tax Amount $7,707
Tax Year 2024
Lot Size 1.518 Acres
Acres 1.52
Lot Dimensions 0.00 x 0.00
Property Description
A peaceful 1.5 acre parcel in a picturesque setting for this Barna log home. A hand chopped pine exterior, wood interior with heated floors throughout the main level provide the framework for a home reminiscent of a mountaintop lodge. Brazilian cherry floors and a 24 foot ceiling accent the family room anchored by the floor to ceiling stone fireplace and a wall of windows. This home features an open floor plan with a well appointed kitchen with granite countertops, stainless appliances, island seating opening to a spacious dining area. Enjoy a first floor master suite with a walk-in closet, jetted tub, and access to the hot tub on the deck. The additional two bedrooms feature cathedral ceilings, exposed beams and plenty of storage. The lower level boasts a walk out office with private entrance and access to the two car heated garage. The wrap around deck that spans most of the home offers great views of the nature surrounds. And to top it off, the entire interior of the home, including the garage, has been freshly painted in preparation of your arrival.
Location
State PA
County Lehigh
Area Upper Milford Twp (12321)
Zoning R-A
Rooms
Other Rooms Dining Room, Primary Bedroom, Bedroom 2, Bedroom 3, Kitchen, Family Room, Laundry, Office, Utility Room, Bathroom 1, Bathroom 2, Primary Bathroom
Basement Poured Concrete, Walkout Level
Main Level Bedrooms 1
Interior
Interior Features Bathroom - Jetted Tub, Bathroom - Stall Shower, Ceiling Fan(s), Combination Kitchen/Dining, Kitchen - Island, Walk-in Closet(s), Wood Floors
Hot Water Electric
Heating Baseboard - Hot Water, Forced Air, Heat Pump - Oil BackUp, Programmable Thermostat, Radiant
Cooling Central A/C
Flooring Ceramic Tile, Concrete, Hardwood, Heated, Luxury Vinyl Plank
Fireplaces Number 1
Equipment Built-In Microwave, Dishwasher, Dryer - Electric, Oven/Range - Electric, Refrigerator, Stainless Steel Appliances, Washer, Water Heater
Fireplace Y
Appliance Built-In Microwave, Dishwasher, Dryer - Electric, Oven/Range - Electric, Refrigerator, Stainless Steel Appliances, Washer, Water Heater
Heat Source Electric, Oil
Laundry Main Floor
Exterior
Parking Features Built In
Garage Spaces 2.0
Utilities Available Propane, Other
Water Access N
Roof Type Architectural Shingle
Accessibility None
Attached Garage 2
Total Parking Spaces 2
Garage Y
Building
Story 2
Foundation Concrete Perimeter
Sewer Septic Exists
Water Well
Architectural Style Log Home
Level or Stories 2
Additional Building Above Grade, Below Grade
Structure Type Dry Wall,Wood Walls,Wood Ceilings
New Construction N
Schools
School District East Penn
Others
Senior Community No
Tax ID 549200198228-00001
Ownership Fee Simple
SqFt Source Assessor
Acceptable Financing Cash, Conventional, FHA, VA
Listing Terms Cash, Conventional, FHA, VA
Financing Cash,Conventional,FHA,VA
Special Listing Condition Probate Listing
Read Less Info
Want to know what your home might be worth? Contact us for a FREE valuation!

Our team is ready to help you sell your home for the highest possible price ASAP

Bought with Rick R Roth • Coldwell Banker Heritage-Quakertown
"My job is to find and attract mastery-based agents to the office, protect the culture, and make sure everyone is happy! "







