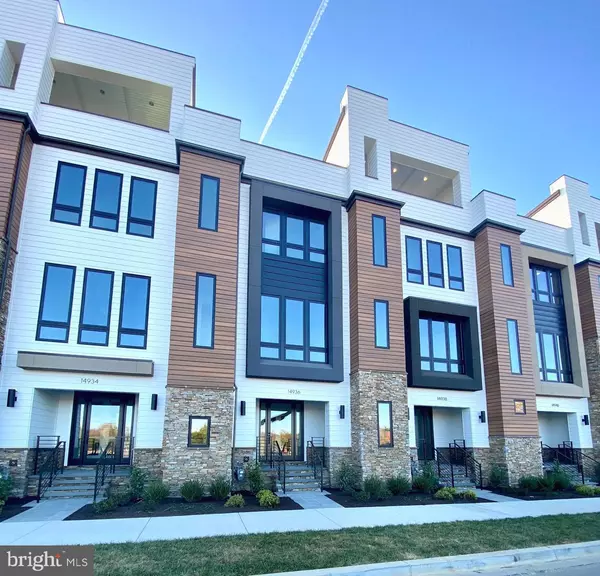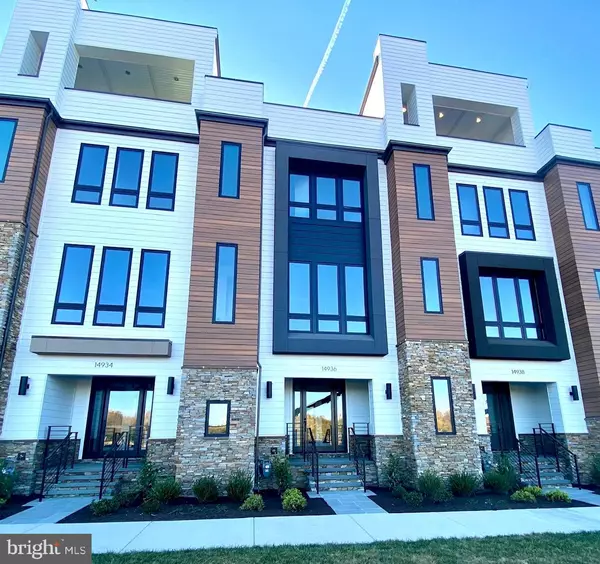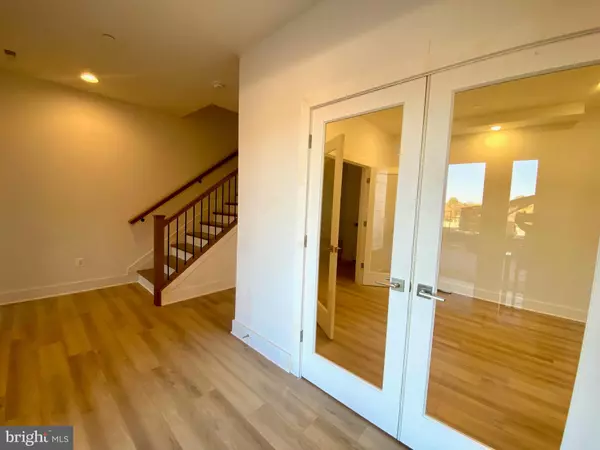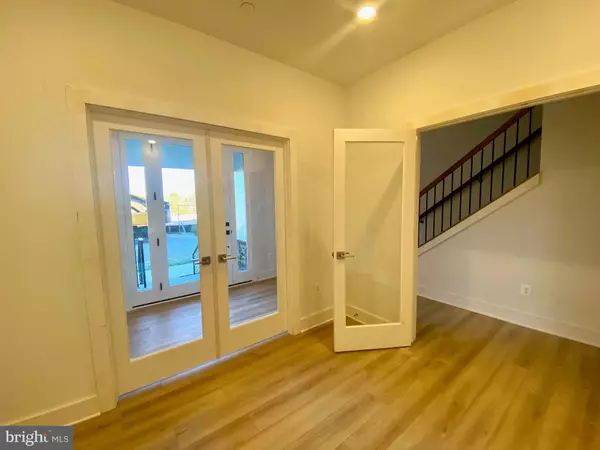$1,099,900
$1,099,900
For more information regarding the value of a property, please contact us for a free consultation.
3 Beds
4 Baths
2,300 SqFt
SOLD DATE : 12/27/2024
Key Details
Sold Price $1,099,900
Property Type Townhouse
Sub Type Interior Row/Townhouse
Listing Status Sold
Purchase Type For Sale
Square Footage 2,300 sqft
Price per Sqft $478
Subdivision The Grove
MLS Listing ID MDMC2154322
Sold Date 12/27/24
Style Contemporary
Bedrooms 3
Full Baths 2
Half Baths 2
HOA Fees $150/mo
HOA Y/N Y
Abv Grd Liv Area 2,300
Originating Board BRIGHT
Year Built 2024
Tax Year 2024
Lot Size 1,260 Sqft
Acres 0.03
Lot Dimensions 0.00 x 0.00
Property Description
No waiting on this attached luxury residence at the Grove. Home of the month, newly priced for November move-in.
Exciting floor plan on 3 levels span entertaining to your delight. The exterior is so inviting with a covered front porch, stone, and other magnetic materials you just don't see on other homes. The kitchen is pure luxury, exotic quartz, waterfall island, custom lighting in kitchen and dining room. Beautiful touches throughout elevate this already gorgeous home.
Wait until you see floor to ceiling black windows, 10-foot ceilings on the main level, and your own private covered lanai off your great room, the heart of the home. Take advantage of our first home deliveries.
***Some pictures are of furnished model home.
Location
State MD
County Montgomery
Zoning CR
Direction Northeast
Interior
Interior Features Dining Area, Kitchen - Gourmet, Kitchen - Island, Walk-in Closet(s), Pantry, Upgraded Countertops, Bathroom - Soaking Tub, Floor Plan - Open
Hot Water Electric
Heating Central, Zoned
Cooling Central A/C, Programmable Thermostat
Flooring Ceramic Tile, Luxury Vinyl Plank
Fireplaces Number 1
Fireplaces Type Gas/Propane
Equipment Built-In Microwave, Cooktop - Down Draft, Dishwasher, Disposal, Dryer - Front Loading, Range Hood, Stainless Steel Appliances, Washer - Front Loading, Refrigerator, Oven/Range - Gas, Oven - Wall
Fireplace Y
Window Features Low-E,Screens
Appliance Built-In Microwave, Cooktop - Down Draft, Dishwasher, Disposal, Dryer - Front Loading, Range Hood, Stainless Steel Appliances, Washer - Front Loading, Refrigerator, Oven/Range - Gas, Oven - Wall
Heat Source Natural Gas
Laundry Washer In Unit, Dryer In Unit
Exterior
Exterior Feature Balcony, Porch(es)
Parking Features Garage - Rear Entry
Garage Spaces 2.0
Amenities Available Fitness Center, Pool - Outdoor, Tot Lots/Playground, Common Grounds, Club House, Exercise Room
Water Access N
Roof Type Rubber
Accessibility None
Porch Balcony, Porch(es)
Attached Garage 2
Total Parking Spaces 2
Garage Y
Building
Story 3
Foundation Slab
Sewer Public Septic
Water Public
Architectural Style Contemporary
Level or Stories 3
Additional Building Above Grade, Below Grade
Structure Type 9'+ Ceilings,Tray Ceilings,Dry Wall
New Construction Y
Schools
Elementary Schools Stone Mill
Middle Schools Cabin John
High Schools Thomas S. Wootton
School District Montgomery County Public Schools
Others
Pets Allowed Y
HOA Fee Include Lawn Care Front,Lawn Maintenance,Pool(s),Snow Removal,Trash
Senior Community No
Tax ID 160903878291
Ownership Fee Simple
SqFt Source Assessor
Acceptable Financing Cash, Conventional, Exchange, VA
Horse Property N
Listing Terms Cash, Conventional, Exchange, VA
Financing Cash,Conventional,Exchange,VA
Special Listing Condition Standard
Pets Allowed Cats OK, Dogs OK
Read Less Info
Want to know what your home might be worth? Contact us for a FREE valuation!

Our team is ready to help you sell your home for the highest possible price ASAP

Bought with Beth Valle • Compass
"My job is to find and attract mastery-based agents to the office, protect the culture, and make sure everyone is happy! "







