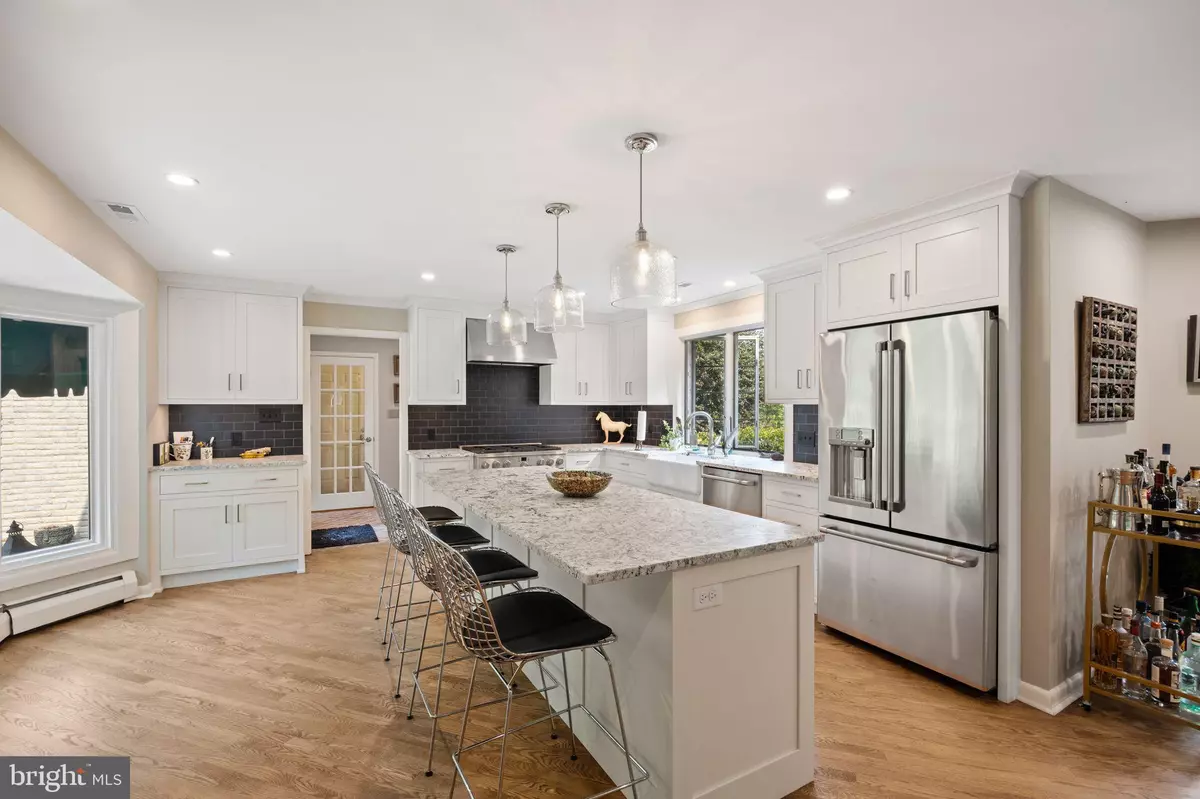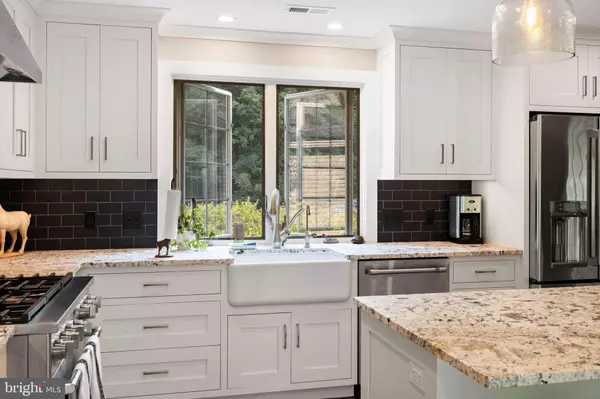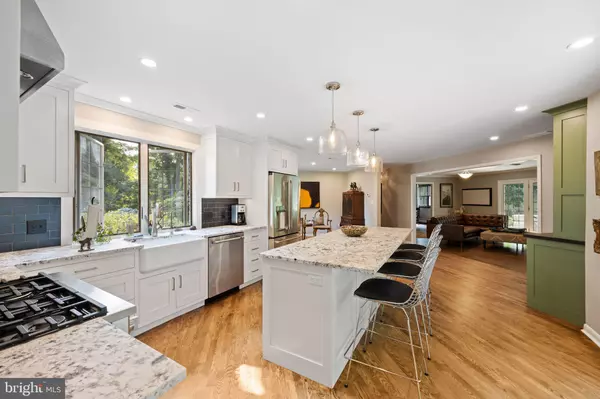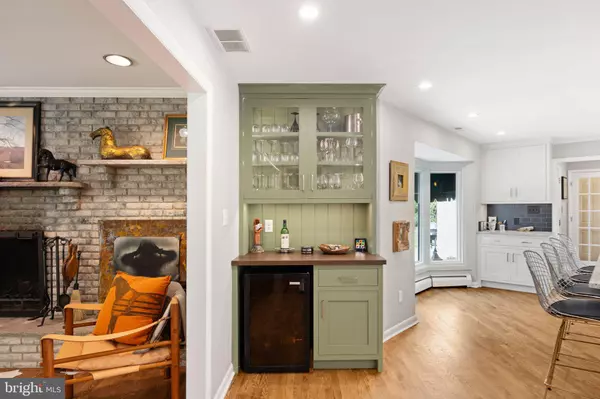$865,000
$875,000
1.1%For more information regarding the value of a property, please contact us for a free consultation.
4 Beds
4 Baths
3,368 SqFt
SOLD DATE : 12/19/2024
Key Details
Sold Price $865,000
Property Type Single Family Home
Sub Type Detached
Listing Status Sold
Purchase Type For Sale
Square Footage 3,368 sqft
Price per Sqft $256
Subdivision Kennett Sq
MLS Listing ID PACT2072238
Sold Date 12/19/24
Style Traditional
Bedrooms 4
Full Baths 3
Half Baths 1
HOA Y/N N
Abv Grd Liv Area 3,368
Originating Board BRIGHT
Year Built 1976
Annual Tax Amount $11,694
Tax Year 2024
Lot Size 3.800 Acres
Acres 3.8
Lot Dimensions 0.00 x 0.00
Property Description
Experience luxury living in Kennett Square at 208 Old Kennett Road, a beautifully maintained French colonial home offering 4 bedrooms, 3.5 bathrooms, and 3,368 square feet of elegant living space on a sprawling 3.8-acre lot. From the moment you step inside the grand foyer, you'll be captivated by the home's refined charm and modern updates, including a fully remodeled kitchen completed in March 2024. The kitchen features premium appliances and custom finishes, making it the heart of the home. The main level's spacious living area, anchored by a classic fireplace, is perfect for both quiet evenings and lively gatherings. A first-floor bedroom with an ensuite bathroom offers flexibility, ideal for guests or as a private workspace.
The second floor features a serene primary suite and two additional bedrooms, with bathrooms that have been thoughtfully renovated to blend modern amenities with timeless style. Wine lovers will appreciate the dedicated wine fridge and bar area, a sophisticated space to store and display their collection.
Outdoors, enjoy the beauty of the professionally landscaped grounds from the comfort of the new paver patio, installed in 2007. The home's exterior has been meticulously cared for, with a new roof added in 2010, a fully waterproofed basement, and a recently updated driveway. Located minutes from downtown Kennett Square, this home offers easy access to local favorites like Talula's Table, The Creamery, and the scenic Parrish Trail. Located ½ mile from Stateline Preserve and many more beautiful parks.
With the seller under contract on a new home, this listing won't last long. Schedule your private tour of 208 Old Kennett Road today and discover the perfect blend of elegance and convenience.
Location
State PA
County Chester
Area Kennett Twp (10362)
Zoning RESIDENTIAL SFR
Rooms
Other Rooms Living Room, Dining Room, Primary Bedroom, Bedroom 2, Kitchen, Family Room, Bedroom 1, Bathroom 3
Basement Full, Unfinished
Main Level Bedrooms 1
Interior
Hot Water Oil
Heating Baseboard - Hot Water
Cooling Central A/C
Fireplaces Number 1
Fireplaces Type Wood
Equipment Built-In Microwave, Built-In Range, Dishwasher, Stainless Steel Appliances, Six Burner Stove, Range Hood, Refrigerator
Fireplace Y
Appliance Built-In Microwave, Built-In Range, Dishwasher, Stainless Steel Appliances, Six Burner Stove, Range Hood, Refrigerator
Heat Source Oil
Laundry Basement
Exterior
Exterior Feature Patio(s)
Parking Features Garage - Side Entry, Oversized, Additional Storage Area
Garage Spaces 5.0
Water Access N
Accessibility None
Porch Patio(s)
Attached Garage 2
Total Parking Spaces 5
Garage Y
Building
Story 2
Foundation Concrete Perimeter
Sewer On Site Septic
Water Well
Architectural Style Traditional
Level or Stories 2
Additional Building Above Grade, Below Grade
Structure Type Cathedral Ceilings,High
New Construction N
Schools
School District Kennett Consolidated
Others
Senior Community No
Tax ID 62-07 -0040.0200
Ownership Fee Simple
SqFt Source Assessor
Special Listing Condition Standard
Read Less Info
Want to know what your home might be worth? Contact us for a FREE valuation!

Our team is ready to help you sell your home for the highest possible price ASAP

Bought with Kristen Thornton • RE/MAX Town & Country
"My job is to find and attract mastery-based agents to the office, protect the culture, and make sure everyone is happy! "







