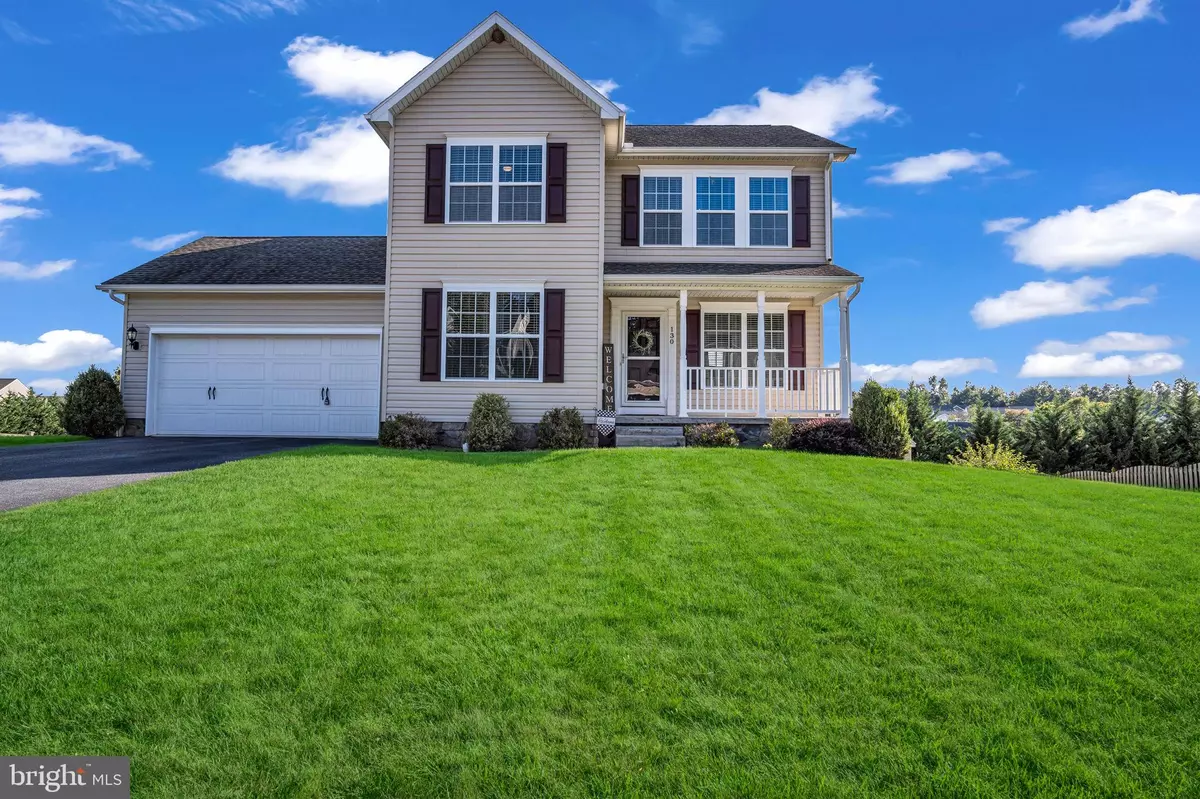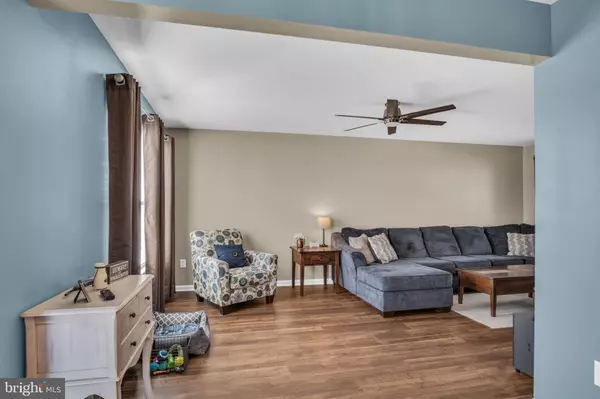$350,000
$345,000
1.4%For more information regarding the value of a property, please contact us for a free consultation.
3 Beds
3 Baths
1,534 SqFt
SOLD DATE : 12/17/2024
Key Details
Sold Price $350,000
Property Type Single Family Home
Sub Type Detached
Listing Status Sold
Purchase Type For Sale
Square Footage 1,534 sqft
Price per Sqft $228
Subdivision High Pointe
MLS Listing ID PAYK2067488
Sold Date 12/17/24
Style Traditional
Bedrooms 3
Full Baths 2
Half Baths 1
HOA Fees $16/ann
HOA Y/N Y
Abv Grd Liv Area 1,534
Originating Board BRIGHT
Year Built 2014
Annual Tax Amount $6,937
Tax Year 2024
Lot Size 0.346 Acres
Acres 0.35
Property Description
Welcome to 130 Vista Loop! This well-maintained, two-story home, built in 2014, offers the perfect blend of modern style and comfort. With 3 bedrooms and 2.5 bathrooms, this home provides ample space for your family and guests.
The main level features a modern kitchen with stainless steel appliances and a dining area, adorned with modern paint colors, that seamlessly flows onto a rear deck—perfect for outdoor dining or relaxing with a view. The deck steps down to the walkout-level basement, offering easy access to your backyard, where you'll find a shed for all your storage needs.
Relax on the inviting front covered porch, or take advantage of the two-car garage for convenient parking and additional storage. This home is thoughtfully designed with every detail in mind, making it a must-see for anyone looking for a comfortable, stylish, and move-in-ready space.
Don't miss out on this incredible opportunity to own a stunning home in a great location!
Location
State PA
County York
Area West Manheim Twp (15252)
Zoning R
Rooms
Basement Walkout Level
Interior
Hot Water Natural Gas
Heating Forced Air
Cooling Central A/C
Fireplace N
Heat Source Natural Gas
Exterior
Parking Features Garage - Front Entry
Garage Spaces 2.0
Water Access N
Accessibility 2+ Access Exits
Attached Garage 2
Total Parking Spaces 2
Garage Y
Building
Story 2
Foundation Permanent
Sewer Public Sewer
Water Public
Architectural Style Traditional
Level or Stories 2
Additional Building Above Grade, Below Grade
New Construction N
Schools
School District South Western
Others
Senior Community No
Tax ID 52-000-19-0309-00-00000
Ownership Fee Simple
SqFt Source Assessor
Acceptable Financing Cash, Conventional, FHA, VA
Listing Terms Cash, Conventional, FHA, VA
Financing Cash,Conventional,FHA,VA
Special Listing Condition Standard
Read Less Info
Want to know what your home might be worth? Contact us for a FREE valuation!

Our team is ready to help you sell your home for the highest possible price ASAP

Bought with Kevin Michael Mechling • Real Broker, LLC

"My job is to find and attract mastery-based agents to the office, protect the culture, and make sure everyone is happy! "







