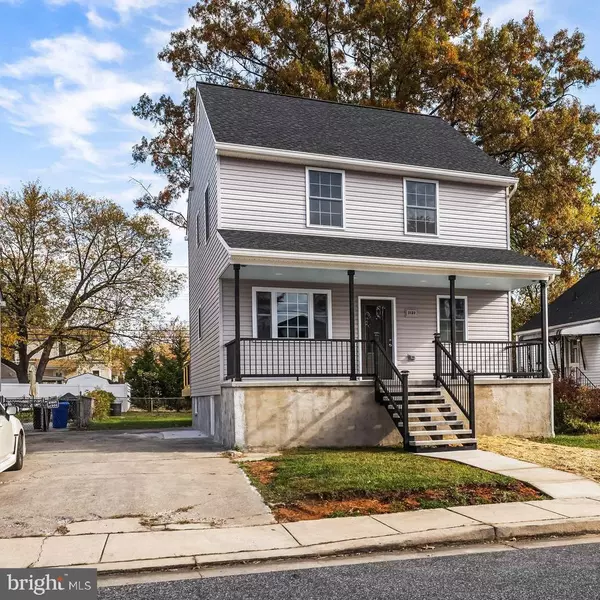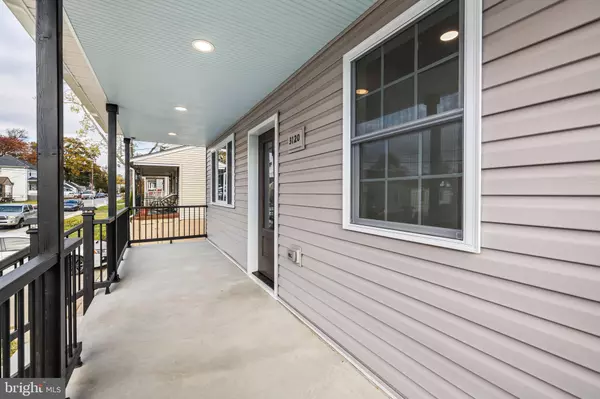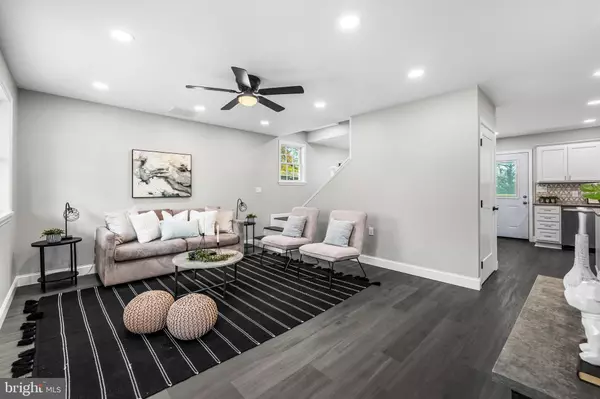$425,000
$425,000
For more information regarding the value of a property, please contact us for a free consultation.
4 Beds
3 Baths
2,120 SqFt
SOLD DATE : 12/18/2024
Key Details
Sold Price $425,000
Property Type Single Family Home
Sub Type Detached
Listing Status Sold
Purchase Type For Sale
Square Footage 2,120 sqft
Price per Sqft $200
Subdivision Woodside
MLS Listing ID MDBC2111380
Sold Date 12/18/24
Style Colonial
Bedrooms 4
Full Baths 2
Half Baths 1
HOA Y/N N
Abv Grd Liv Area 1,900
Originating Board BRIGHT
Year Built 1942
Annual Tax Amount $2,091
Tax Year 2024
Lot Size 5,625 Sqft
Acres 0.13
Property Description
**Introducing 3120 Texas Ave in Parkville!**This meticulously remodeled home boasts a wealth of updates and thoughtful details throughout. Begin your day on the inviting front porch, ideal for savoring your morning coffee. Upon entering, you'll be welcomed by a spacious living room bathed in natural light, featuring brand new luxury vinyl plank flooring and a convenient half bath for guests.
The open-concept design seamlessly connects the living room to the fully updated kitchen, which is equipped with ample pantry storage, new stainless steel appliances, and a central island. The dining area accommodates a large table, perfect for gatherings. Step out onto the brand new deck that overlooks the expansive, flat backyard—perfect for outdoor entertaining.
Upstairs, you will find three generously sized bedrooms, along with a beautifully appointed full hallway bathroom complete with a tub and shower. The secondary bedrooms offer new carpeting, recessed lighting, and ceiling fans for comfort. The primary bedroom features new carpeting, recessed lighting, ceiling fans, a walk-in closet ,and an en suite bathroom showcasing a spacious tiled shower.
*Bonus Feature:* A versatile fourth level off the primary suite provides the perfect space for an office, additional closet, nursery, or whatever suits your needs.
The fully finished basement adds even more living space, including a fourth bedroom, a flexible area for your personal use, and a laundry room.
Additional highlights of this remarkable home include new dual zoned HVAC systems, new architectural shingle roof, new windows, new hot water heater, two electrical panels, a whole house water filtration system, a brand new front water line, and recessed lighting throughout.
With everything brand new, all that's left to do is move in and make it your own!
Location
State MD
County Baltimore
Zoning RESIDENTIAL
Rooms
Other Rooms Living Room, Dining Room, Bedroom 2, Bedroom 4, Kitchen, Bedroom 1, Laundry, Recreation Room, Bathroom 3
Basement Fully Finished, Walkout Stairs, Windows, Sump Pump
Interior
Interior Features Bathroom - Stall Shower, Bathroom - Tub Shower, Ceiling Fan(s), Combination Kitchen/Dining, Combination Kitchen/Living, Dining Area, Floor Plan - Open, Pantry, Primary Bath(s), Recessed Lighting, Upgraded Countertops, Walk-in Closet(s)
Hot Water Electric
Heating Forced Air
Cooling Central A/C
Flooring Luxury Vinyl Plank, Carpet
Equipment Built-In Microwave, Dishwasher, Disposal, Dryer - Electric, Exhaust Fan, Oven/Range - Electric, Refrigerator, Stainless Steel Appliances, Washer, Water Heater
Fireplace N
Window Features Double Hung,Double Pane,Vinyl Clad
Appliance Built-In Microwave, Dishwasher, Disposal, Dryer - Electric, Exhaust Fan, Oven/Range - Electric, Refrigerator, Stainless Steel Appliances, Washer, Water Heater
Heat Source Electric
Laundry Basement
Exterior
Garage Spaces 2.0
Water Access N
Roof Type Architectural Shingle
Accessibility None
Road Frontage City/County
Total Parking Spaces 2
Garage N
Building
Lot Description Front Yard, Level
Story 4
Foundation Concrete Perimeter
Sewer Public Sewer
Water Public
Architectural Style Colonial
Level or Stories 4
Additional Building Above Grade, Below Grade
Structure Type Dry Wall
New Construction N
Schools
Elementary Schools Villa Cresta
Middle Schools Parkville
High Schools Parkville
School District Baltimore County Public Schools
Others
Senior Community No
Tax ID 04141410047450
Ownership Fee Simple
SqFt Source Assessor
Special Listing Condition Standard
Read Less Info
Want to know what your home might be worth? Contact us for a FREE valuation!

Our team is ready to help you sell your home for the highest possible price ASAP

Bought with Robert J Christian • CENTURY 21 New Millennium
"My job is to find and attract mastery-based agents to the office, protect the culture, and make sure everyone is happy! "







