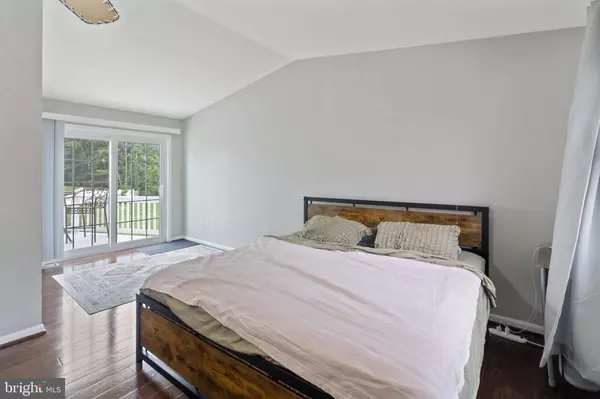$450,000
$460,000
2.2%For more information regarding the value of a property, please contact us for a free consultation.
4 Beds
3 Baths
2,300 SqFt
SOLD DATE : 12/16/2024
Key Details
Sold Price $450,000
Property Type Single Family Home
Sub Type Detached
Listing Status Sold
Purchase Type For Sale
Square Footage 2,300 sqft
Price per Sqft $195
Subdivision Pikesville
MLS Listing ID MDBC2108334
Sold Date 12/16/24
Style Split Foyer
Bedrooms 4
Full Baths 3
HOA Y/N N
Abv Grd Liv Area 1,408
Originating Board BRIGHT
Year Built 1995
Annual Tax Amount $3,966
Tax Year 2024
Lot Size 0.367 Acres
Acres 0.37
Property Description
Welcome to this well-maintained 4-bedroom, 3-full-bath home, privately tucked away from the main road. The open-concept living room flows into the dining area and kitchen, which features stainless steel appliances. A large deck off the kitchen, perfect for entertaining, overlooks the spacious 15,986 sq. ft. lot, ideal for gardening or relaxing. Gleaming hardwood floors run throughout the main level. The expansive primary bedroom includes an en-suite Jacuzzi and a private balcony with views of the backyard. Two additional generously-sized bedrooms share a hallway bathroom. The lower level offers a spacious family room with walk-up access to the backyard, a fourth bedroom, and a full bath. The utility room, featuring a new sump pump and washer, is conveniently located near the 2-car garage. The gated driveway offers ample parking for multiple vehicles.
Updates include hardwood flooring (2023), roof (2023), fresh paint (2023), stainless steel appliances (2023), sliding doors (2024), and a new fence (2024).
Location
State MD
County Baltimore
Zoning RESIDENTIAL
Rooms
Other Rooms Living Room, Bedroom 2, Bedroom 3, Bedroom 4, Kitchen, Bedroom 1, Other, Recreation Room, Utility Room, Full Bath
Basement Outside Entrance, Rear Entrance, Sump Pump, Walkout Stairs, Partially Finished, Interior Access, Garage Access
Main Level Bedrooms 3
Interior
Interior Features Ceiling Fan(s), Combination Kitchen/Dining
Hot Water Natural Gas
Heating Heat Pump(s)
Cooling Central A/C
Equipment Built-In Microwave, Dishwasher, Disposal, Dryer, Exhaust Fan, Icemaker, Refrigerator, Stove, Washer, Water Heater, Stainless Steel Appliances
Fireplace N
Appliance Built-In Microwave, Dishwasher, Disposal, Dryer, Exhaust Fan, Icemaker, Refrigerator, Stove, Washer, Water Heater, Stainless Steel Appliances
Heat Source Natural Gas
Exterior
Parking Features Garage Door Opener, Garage - Front Entry, Inside Access, Basement Garage
Garage Spaces 4.0
Utilities Available Water Available, Sewer Available, Natural Gas Available, Electric Available
Water Access N
Accessibility None
Attached Garage 2
Total Parking Spaces 4
Garage Y
Building
Story 2
Foundation Concrete Perimeter
Sewer Public Sewer
Water Public
Architectural Style Split Foyer
Level or Stories 2
Additional Building Above Grade, Below Grade
New Construction N
Schools
School District Baltimore County Public Schools
Others
Senior Community No
Tax ID 04022200023282
Ownership Fee Simple
SqFt Source Assessor
Acceptable Financing Conventional, FHA, VA, Cash
Listing Terms Conventional, FHA, VA, Cash
Financing Conventional,FHA,VA,Cash
Special Listing Condition Standard
Read Less Info
Want to know what your home might be worth? Contact us for a FREE valuation!

Our team is ready to help you sell your home for the highest possible price ASAP

Bought with RoRita Cooper • Bennett Realty Solutions
"My job is to find and attract mastery-based agents to the office, protect the culture, and make sure everyone is happy! "







