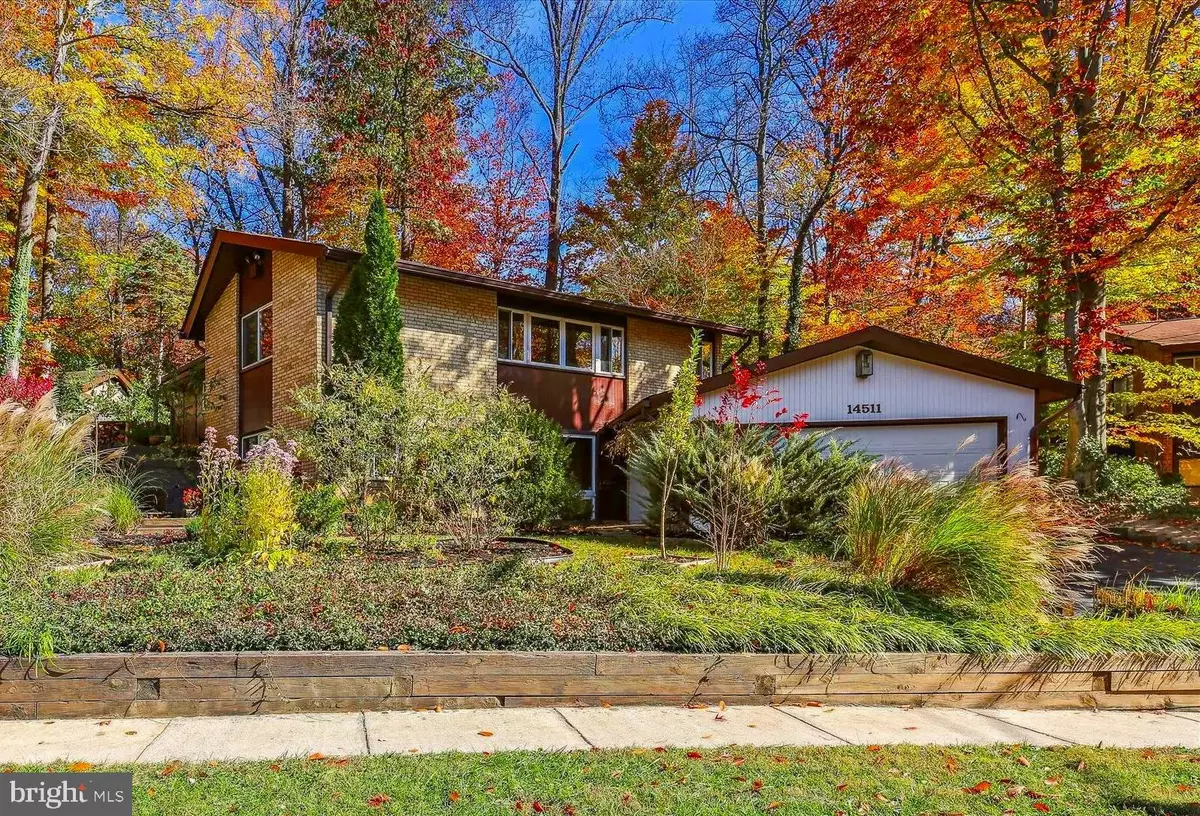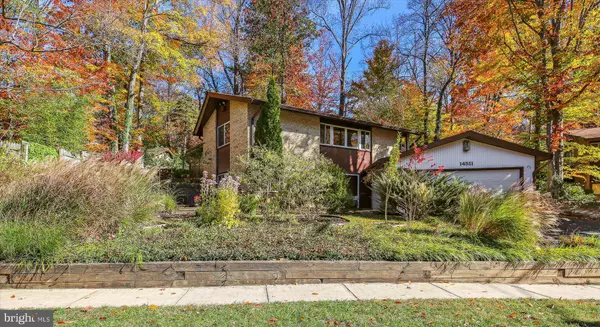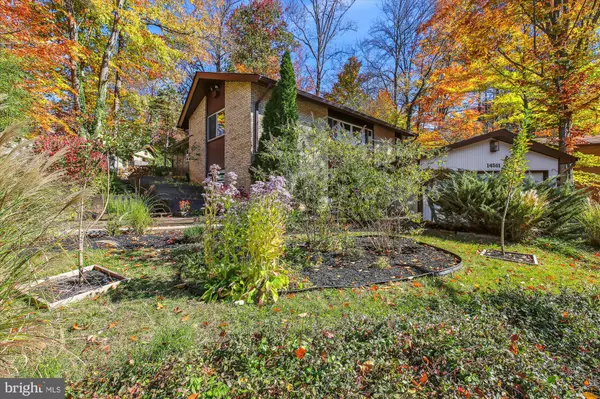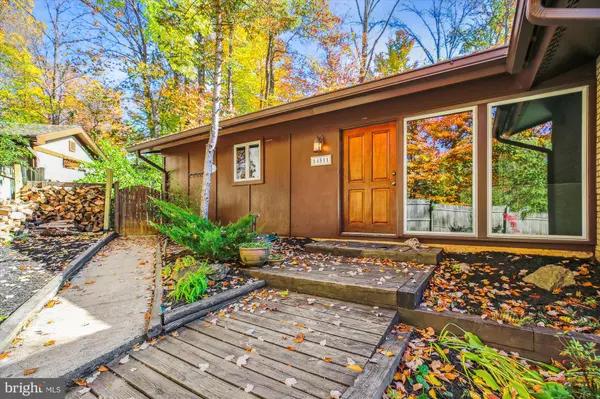$760,000
$760,000
For more information regarding the value of a property, please contact us for a free consultation.
4 Beds
3 Baths
2,560 SqFt
SOLD DATE : 12/16/2024
Key Details
Sold Price $760,000
Property Type Single Family Home
Sub Type Detached
Listing Status Sold
Purchase Type For Sale
Square Footage 2,560 sqft
Price per Sqft $296
Subdivision Manor Woods
MLS Listing ID MDMC2155246
Sold Date 12/16/24
Style Contemporary
Bedrooms 4
Full Baths 3
HOA Y/N N
Abv Grd Liv Area 1,910
Originating Board BRIGHT
Year Built 1965
Annual Tax Amount $8,295
Tax Year 2024
Lot Size 9,093 Sqft
Acres 0.21
Property Description
This is your chance to be the next to own this incredible Deigert and Yerkes Mid-Century Modern beauty off Rock Creek Park. This one is exceptional. This 4 bedroom, 3 full bath updated home was lovingly designed to harmonize with the natural landscape and expertly curated plantings. Floor-to-ceiling walls of windows lend natural light, perfectly creating your own stunning art gallery as it blends into its natural surroundings featuring a great room addition, two-car attached garage, and well-appointed home office with built ins and private, separate entrance. This extraordinary home was designed by the architects of the National Arboretum, the community developed by Miller & Smith; a charming community of Manor Woods named Oak Spring. Come and experience this lovely home and make it yours!
Welcome home to your main level Foyer entrance with newly installed floor-to-ceiling Mid-Century Modern styled glass windows, coat closet, hardwood floors, and built-in storage cabinets. Perfect your skills in the exquisite gourmet kitchen, boasting hardwood flooring, soft-close cherry cabinets, dramatic granite counters, tile backsplash, wall oven and built-in microwave, glass-top cooktop, pull-out pantry, and breakfast area. Enjoy your morning coffee in the sun-filled breakfast area with floor-to-ceiling windows oriented to vista views of the rear deck and yard, with ceiling fan and access to the deck; perfect access for entertaining. The sun-filled Mid-Century styled living room boasts hardwood flooring, a white brick free-standing new high-efficiency, wood-burning stove inset with slate hearth, recessed lighting, and opens to the dining room and great room. Formal dining room with Mid-Century brick wall features hardwood flooring, designer lighting, and expansive floor-to-ceiling windows with sun-filled views of the fenced rear gardens and deck; opens to the great room. Enjoy private vista views from an entire wall of floor-to- ceiling windows in your expansive great room, boasting a wall of custom built-ins for all of your electronics, cathedral ceilings, 2 skylights, ceiling fan, and recessed lighting. This fabulous room with white oak floor was refinished in 2020. The double-pane windows are equipped with custom shades. Beautiful wood-frame glass door opens to the deck to enjoy the serene natural setting. Expansive deck off the kitchen and great room is perfect for relaxing, entertaining and enjoying the landscaped fenced rear gardens with mature shade trees and expertly placed perennial plantings. Owner's bedroom suite includes two expansive closets with custom shelving, carpet and three windows bringing in natural light from every angle. The updated en suite shower bath boasts designer ceramic tile work, new vanity, lighting and fixtures. Spacious, convenient hall linen closet. 2 additional large bedrooms feature spacious double- door closets and new high pressure laminate (HPL) flooring. Freshly painted throughout. Fully updated ceramic hall tub bath with newer fixtures, lighting, and vanity. Spacious lower-level family room/office with custom desk built-ins as well as a built-in wall vivarium featuring a separate, private entrance off the driveway which affords easy access for clients, or reconfigure the space to create an au pair, in-law, or rental suite. Lower level updated ceramic hall shower bath adjacent to nearby 4th bedroom. Bedroom features new high pressure laminate (HPL) flooring. From the 2-car garage you enter the expansive lower level mudroom/laundry room with full-sized washer and dryer, utility sink, and abundant storage shelving.
Notable features to this Mid-Century home include the large vaulted ceiling great room addition, new roof (Nov)high- efficiency wood stove insert, six-panel doors, recessed lighting, replacement windows, , freshly painted interior and exterior, wrap-around fenced and beautifully landscaped yard with expertly placed pollinator gardens; see the improvements list on the brochure.
Location
State MD
County Montgomery
Zoning R90
Rooms
Other Rooms Living Room, Dining Room, Primary Bedroom, Bedroom 2, Bedroom 3, Bedroom 4, Kitchen, Foyer, Breakfast Room, Great Room, Laundry, Office, Bathroom 2, Bathroom 3, Primary Bathroom
Main Level Bedrooms 3
Interior
Interior Features Breakfast Area, Built-Ins, Carpet, Wood Floors, Ceiling Fan(s), Entry Level Bedroom, Floor Plan - Open, Kitchen - Galley, Kitchen - Gourmet, Kitchen - Table Space, Pantry, Recessed Lighting, Primary Bath(s)
Hot Water Natural Gas
Heating Forced Air, Wood Burn Stove
Cooling Central A/C
Flooring Hardwood, Ceramic Tile, Partially Carpeted, Luxury Vinyl Plank
Fireplaces Number 1
Fireplaces Type Brick, Fireplace - Glass Doors, Wood, Free Standing
Equipment Built-In Microwave, Oven - Wall, Cooktop, Range Hood, Refrigerator, Icemaker, Dishwasher, Disposal, Washer, Dryer, Water Heater
Fireplace Y
Window Features Atrium,Wood Frame,Replacement
Appliance Built-In Microwave, Oven - Wall, Cooktop, Range Hood, Refrigerator, Icemaker, Dishwasher, Disposal, Washer, Dryer, Water Heater
Heat Source Natural Gas, Wood
Laundry Lower Floor
Exterior
Exterior Feature Deck(s), Terrace
Parking Features Garage - Front Entry, Garage Door Opener, Oversized, Inside Access
Garage Spaces 4.0
Water Access N
View Scenic Vista
Roof Type Architectural Shingle
Accessibility None
Porch Deck(s), Terrace
Attached Garage 2
Total Parking Spaces 4
Garage Y
Building
Lot Description Landscaping, Premium
Story 2
Foundation Crawl Space
Sewer Public Sewer
Water Public
Architectural Style Contemporary
Level or Stories 2
Additional Building Above Grade, Below Grade
New Construction N
Schools
Elementary Schools Lucy V. Barnsley
Middle Schools Earle B. Wood
High Schools Rockville
School District Montgomery County Public Schools
Others
Senior Community No
Tax ID 161301444603
Ownership Fee Simple
SqFt Source Assessor
Special Listing Condition Standard
Read Less Info
Want to know what your home might be worth? Contact us for a FREE valuation!

Our team is ready to help you sell your home for the highest possible price ASAP

Bought with Neil W Bacchus • EXP Realty, LLC
"My job is to find and attract mastery-based agents to the office, protect the culture, and make sure everyone is happy! "







