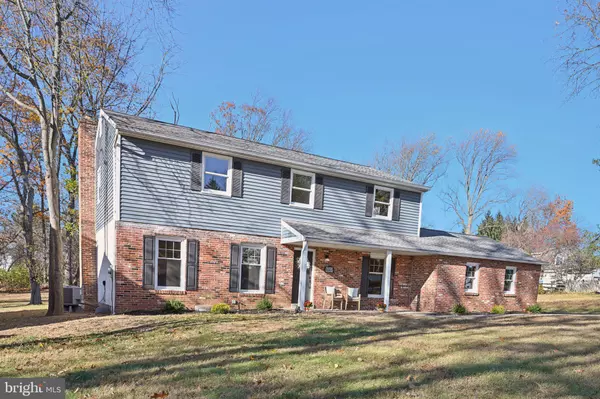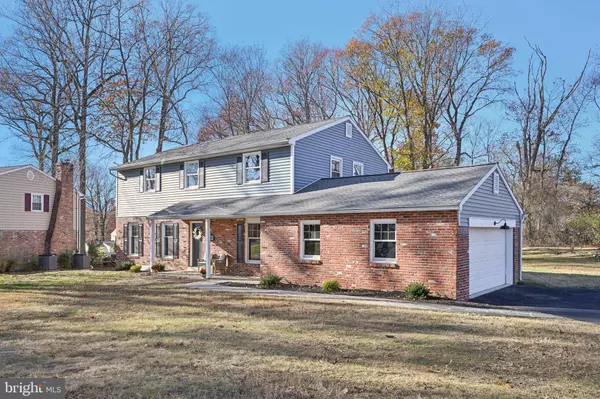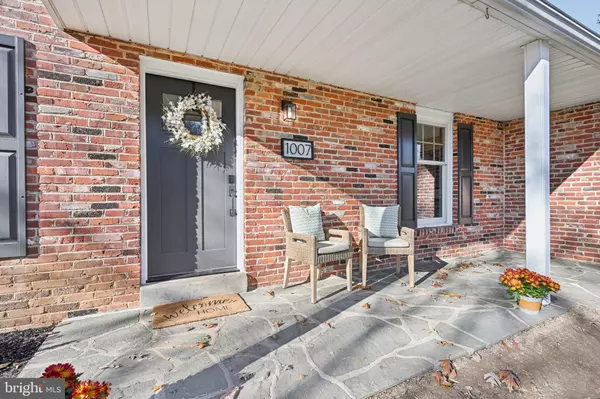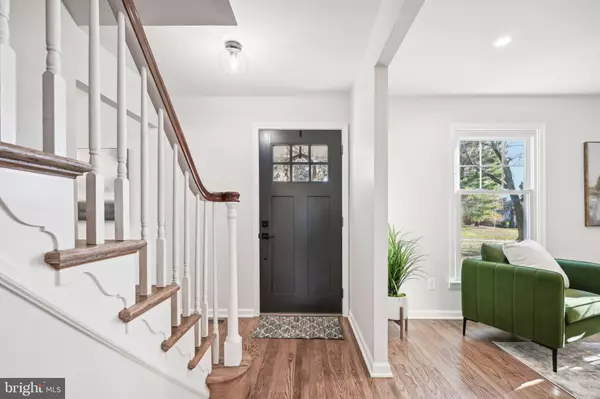$752,250
$699,000
7.6%For more information regarding the value of a property, please contact us for a free consultation.
4 Beds
3 Baths
2,213 SqFt
SOLD DATE : 12/11/2024
Key Details
Sold Price $752,250
Property Type Single Family Home
Sub Type Detached
Listing Status Sold
Purchase Type For Sale
Square Footage 2,213 sqft
Price per Sqft $339
Subdivision Green Hill Terr
MLS Listing ID PACT2086710
Sold Date 12/11/24
Style Colonial,Traditional
Bedrooms 4
Full Baths 2
Half Baths 1
HOA Y/N N
Abv Grd Liv Area 2,213
Originating Board BRIGHT
Year Built 1965
Annual Tax Amount $4,905
Tax Year 2023
Lot Size 0.502 Acres
Acres 0.5
Lot Dimensions 0.00 x 0.00
Property Description
Welcome to this beautifully renovated traditional colonial home, set on a 0.5-acre lot in Green Hill Terrace! This lovely 4-bedroom, 2.5-bathroom residence seamlessly blends classic design with modern enhancements, creating a warm and inviting living space. Upon entering, you'll be welcomed by a spacious, light-filled layout. The entire interior has been freshly painted in a neutral palette, complemented by gorgeous, restored hardwood floors that flow throughout the home.
To the left, the formal living room features large windows that flood the space with natural light. To your right is the entrance to the kitchen, a grand space beautifully renovated with elegant finishes. Featuring classic white cabinetry, stainless steel appliances, and a spacious island with seating for six, this kitchen truly has it all! The adjacent family room is cozy yet spacious, showcasing built-in shelving, a brick fireplace, and French doors to the patio/back yard. The main floor is completed by a convenient powder room, a mud/laundry room, and access to the attached garage. The upstairs is similarly outfitted with fresh floors, paint, brand new doors, 4 spacious bedrooms and two brand new baths! This home sits on a beautiful lot with mature landscaping with lots of space for outdoor activities. Key features include a new HVAC system, a newer roof (2022), a new water heater, all new interior/exterior/closet doors, new light fixtures and added recessed lighting and more!
With its prime location near top rated shopping, dining, and parks, this home is perfect for anyone looking to enjoy both comfort and convenience. Don't miss your chance to own this exceptional home in West Chester—schedule your tour today!
Location
State PA
County Chester
Area West Goshen Twp (10352)
Zoning RES
Rooms
Basement Full
Interior
Interior Features Bathroom - Tub Shower, Bathroom - Walk-In Shower, Breakfast Area, Combination Kitchen/Dining, Family Room Off Kitchen, Floor Plan - Open, Kitchen - Island, Primary Bath(s), Wood Floors
Hot Water Electric
Heating Forced Air, Baseboard - Electric
Cooling Central A/C
Flooring Hardwood
Fireplaces Number 1
Equipment Oven/Range - Electric, Built-In Microwave, Refrigerator, Washer, Dryer, Dishwasher
Furnishings No
Fireplace Y
Appliance Oven/Range - Electric, Built-In Microwave, Refrigerator, Washer, Dryer, Dishwasher
Heat Source Electric
Laundry Main Floor
Exterior
Exterior Feature Patio(s)
Parking Features Inside Access
Garage Spaces 2.0
Water Access N
Accessibility None
Porch Patio(s)
Attached Garage 2
Total Parking Spaces 2
Garage Y
Building
Story 2
Foundation Block
Sewer Public Sewer
Water Public
Architectural Style Colonial, Traditional
Level or Stories 2
Additional Building Above Grade, Below Grade
New Construction N
Schools
School District West Chester Area
Others
Senior Community No
Tax ID 52-03B-0010
Ownership Fee Simple
SqFt Source Assessor
Horse Property N
Special Listing Condition Standard
Read Less Info
Want to know what your home might be worth? Contact us for a FREE valuation!

Our team is ready to help you sell your home for the highest possible price ASAP

Bought with Thomas Toole III • RE/MAX Main Line-West Chester
"My job is to find and attract mastery-based agents to the office, protect the culture, and make sure everyone is happy! "







