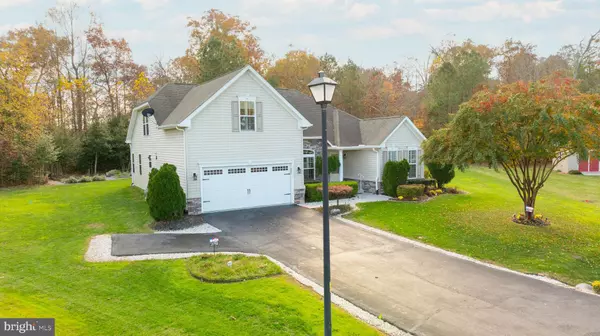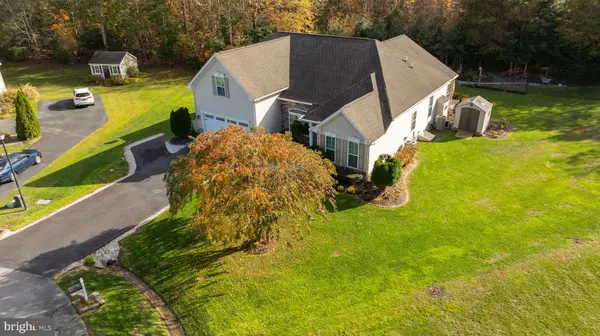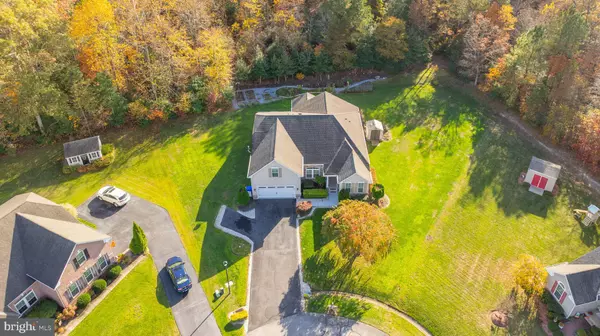$560,000
$560,000
For more information regarding the value of a property, please contact us for a free consultation.
4 Beds
3 Baths
2,800 SqFt
SOLD DATE : 12/12/2024
Key Details
Sold Price $560,000
Property Type Single Family Home
Sub Type Detached
Listing Status Sold
Purchase Type For Sale
Square Footage 2,800 sqft
Price per Sqft $200
Subdivision Stonewater Creek
MLS Listing ID DESU2074004
Sold Date 12/12/24
Style Coastal
Bedrooms 4
Full Baths 3
HOA Fees $58
HOA Y/N Y
Abv Grd Liv Area 2,800
Originating Board BRIGHT
Year Built 2011
Annual Tax Amount $1,474
Tax Year 2024
Lot Size 0.460 Acres
Acres 0.46
Lot Dimensions 60.00 x 154.00
Property Description
Welcome to your dream home in the sought-after Stonewater Creek community of Millsboro, where modern luxury meets serene woodland charm! Nestled on a peaceful cul-de-sac and nearly half an acre, this pristine single-family residence is a masterpiece of meticulous care and thoughtful upgrades.
From the moment you arrive, the newly coated driveway and expanded asphalt parking area set the stage for the impeccable attention to detail found throughout. Step inside to discover wide-plank hardwood floors extending through the main living areas, creating a seamless flow that invites you in. The great room is nothing short of breathtaking, featuring a stunning stone, floor-to-ceiling fireplace—a cozy focal point for winter evenings.
The extended kitchen is a chef's delight, showcasing rich maple spice cabinetry, sleek granite countertops, stainless steel appliances, and a beautiful morning room with serene views of the wooded backdrop and private yard. Open the door from the morning room and step onto an elegant stamped concrete patio, complete with a retractable awning for shaded summer relaxation. The outdoor space is a gardener's paradise, featuring a stunning perennial garden anchored by a stone pathway that weaves through a palette of spectacular, year-round colors—an ideal spot for peaceful reflection or meditation. A flourishing herb garden provides fresh, summer ingredients to elevate your culinary creations, while ten long-stem rose plants add seasonal splashes of color and fragrance. For those who appreciate homegrown fruits, six mature fig trees yield a generous harvest each late summer, offering the perfect blend of natural beauty and functionality in your own backyard oasis. Your lush, irrigated lawn, made possible by an irrigation well, means you can enjoy golf-course quality greenery without the added water cost. A shed provides ample storage area for all garden tools and lawn equipment.
The first floor offers an array of flexible spaces, including two guest bedrooms and a guest bath, privately secluded by French doors. A formal dining room is currently used as a den/study. The primary suite is a true retreat, featuring luxury vinyl plank flooring, a lighted tray ceiling, dual walk-in closets, and an upgraded ensuite bath with granite countertops, maple cabinetry, a large walk-in shower with detailed tile work, and a sleek glass sliding door. Conveniently, the laundry room with ample storage is located just off the primary suite hallway.
On the second floor, you'll find a versatile loft area, an additional guest bedroom and bath, a sitting room plus a dedicated office space, perfect for working from home or additional lounging.
Every detail in this home has been carefully curated, from plantation shutters and custom Hunter Douglas blinds to exquisite trim details and custom paint. The insulated garage is finished to perfection, with freshly painted walls and ceiling, while an epoxy-coated floor adds durability and a polished look—ideal for keeping the space pristine and organized. The home is truly a show-stopper that radiates sophistication and warmth.
Residents of Stonewater Creek enjoy an impressive array of amenities, including a large outdoor pool, a clubhouse with fitness and meeting rooms, and tennis courts. All of this, plus the prime location just 20 minutes from Lewes Beach, Rehoboth Beach, and convenient to all the shopping and dining in Long Neck, make this home an unbeatable choice! Don't miss the chance to make it yours—schedule a showing today!
Location
State DE
County Sussex
Area Indian River Hundred (31008)
Zoning AR
Rooms
Main Level Bedrooms 3
Interior
Interior Features Attic/House Fan, Carpet, Ceiling Fan(s), Central Vacuum, Combination Kitchen/Dining, Combination Kitchen/Living, Dining Area, Entry Level Bedroom, Family Room Off Kitchen, Floor Plan - Open, Recessed Lighting, Upgraded Countertops, Wood Floors
Hot Water Tankless
Heating Forced Air, Heat Pump(s)
Cooling Central A/C
Flooring Ceramic Tile, Hardwood
Fireplaces Number 1
Fireplaces Type Gas/Propane
Equipment Built-In Microwave, Built-In Range, Central Vacuum, Dishwasher, Disposal, Dryer, Microwave, Refrigerator, Stainless Steel Appliances, Washer, Water Heater
Fireplace Y
Appliance Built-In Microwave, Built-In Range, Central Vacuum, Dishwasher, Disposal, Dryer, Microwave, Refrigerator, Stainless Steel Appliances, Washer, Water Heater
Heat Source Propane - Metered, Electric
Laundry Dryer In Unit, Washer In Unit
Exterior
Exterior Feature Patio(s)
Parking Features Other
Garage Spaces 7.0
Utilities Available Under Ground
Amenities Available Club House, Fitness Center, Meeting Room, Pool - Outdoor, Tennis Courts
Water Access N
View Trees/Woods
Roof Type Architectural Shingle
Accessibility Doors - Lever Handle(s)
Porch Patio(s)
Attached Garage 2
Total Parking Spaces 7
Garage Y
Building
Story 2
Foundation Crawl Space
Sewer Public Sewer
Water Public
Architectural Style Coastal
Level or Stories 2
Additional Building Above Grade, Below Grade
Structure Type 9'+ Ceilings,Dry Wall
New Construction N
Schools
School District Indian River
Others
HOA Fee Include Common Area Maintenance,Pool(s),Snow Removal,Trash
Senior Community No
Tax ID 234-17.00-683.00
Ownership Fee Simple
SqFt Source Estimated
Security Features Carbon Monoxide Detector(s),Smoke Detector
Acceptable Financing Cash, Conventional, FHA, VA
Horse Property N
Listing Terms Cash, Conventional, FHA, VA
Financing Cash,Conventional,FHA,VA
Special Listing Condition Standard
Read Less Info
Want to know what your home might be worth? Contact us for a FREE valuation!

Our team is ready to help you sell your home for the highest possible price ASAP

Bought with BRUCE WRIGHT • Mann & Sons, Inc.
"My job is to find and attract mastery-based agents to the office, protect the culture, and make sure everyone is happy! "







