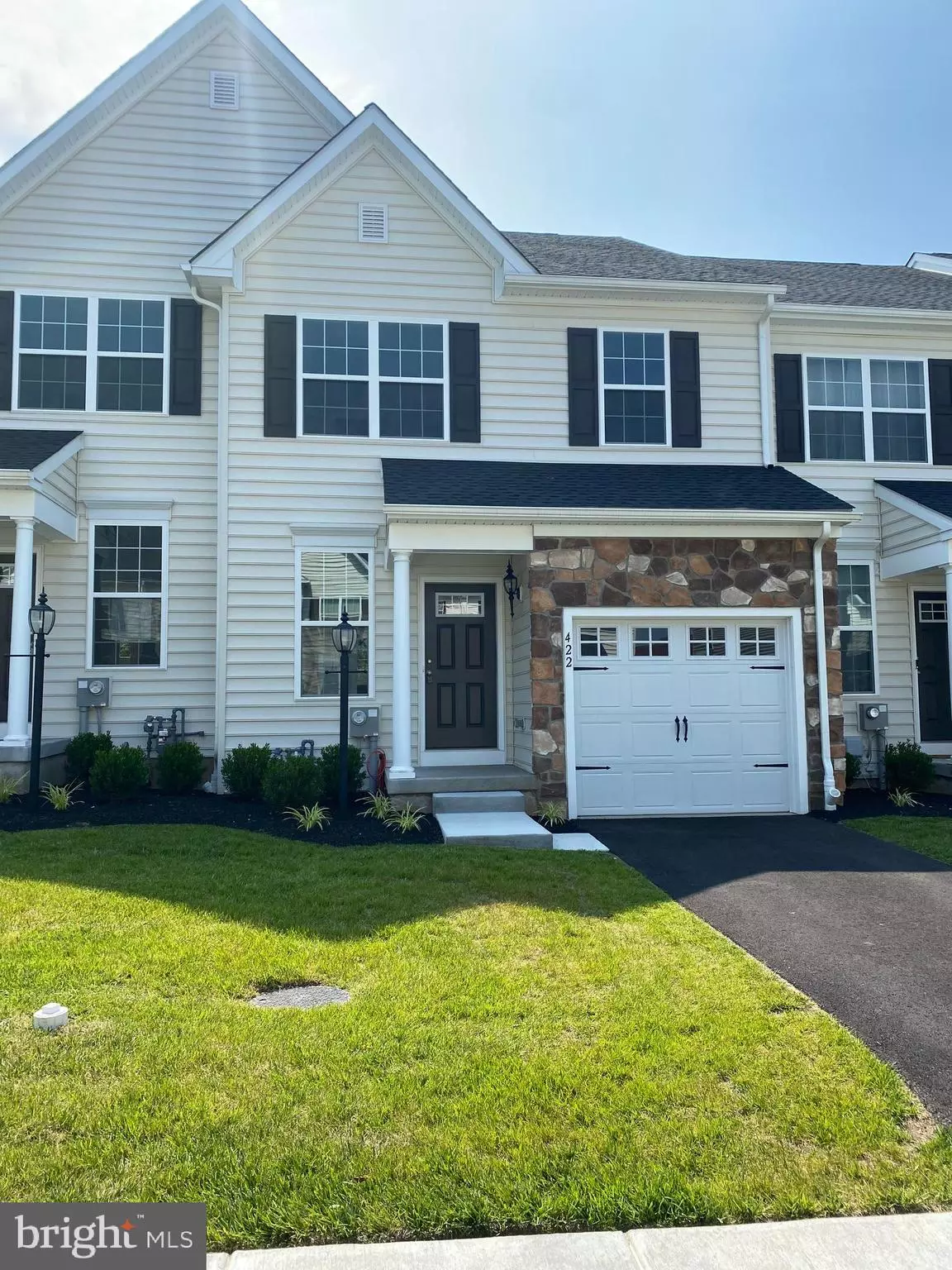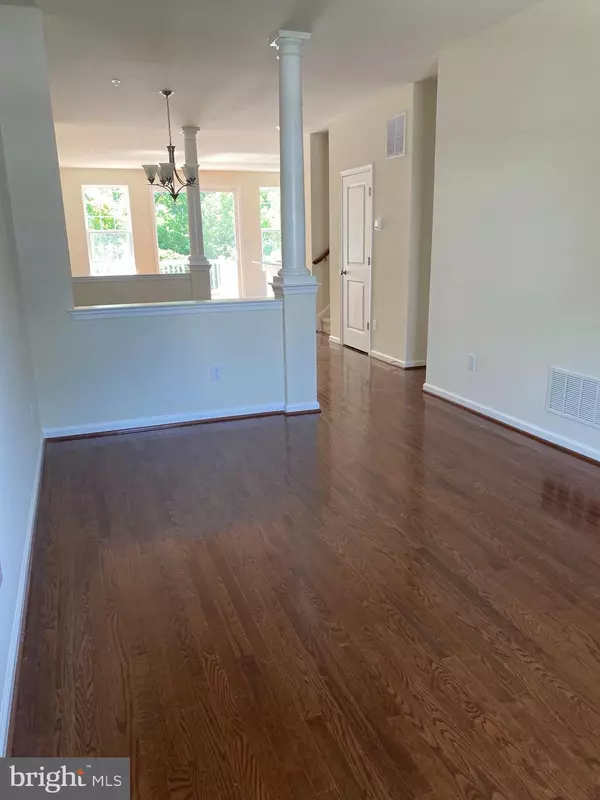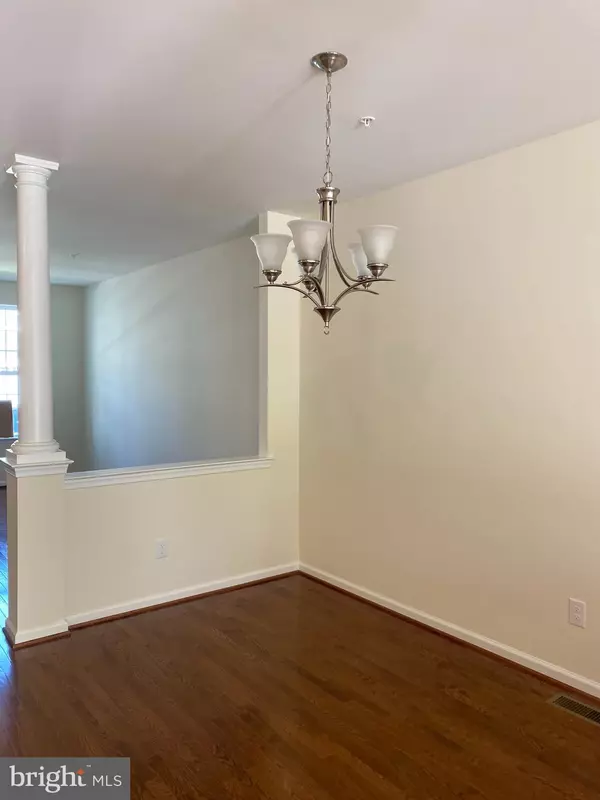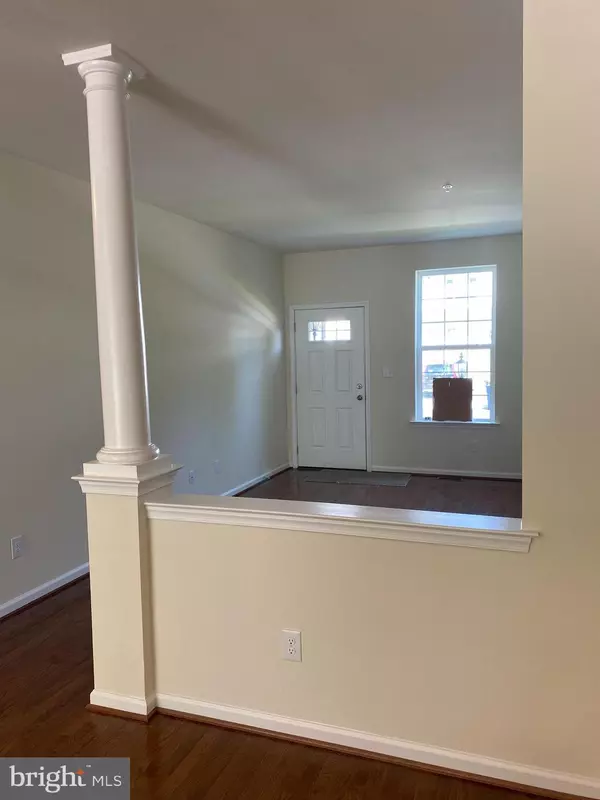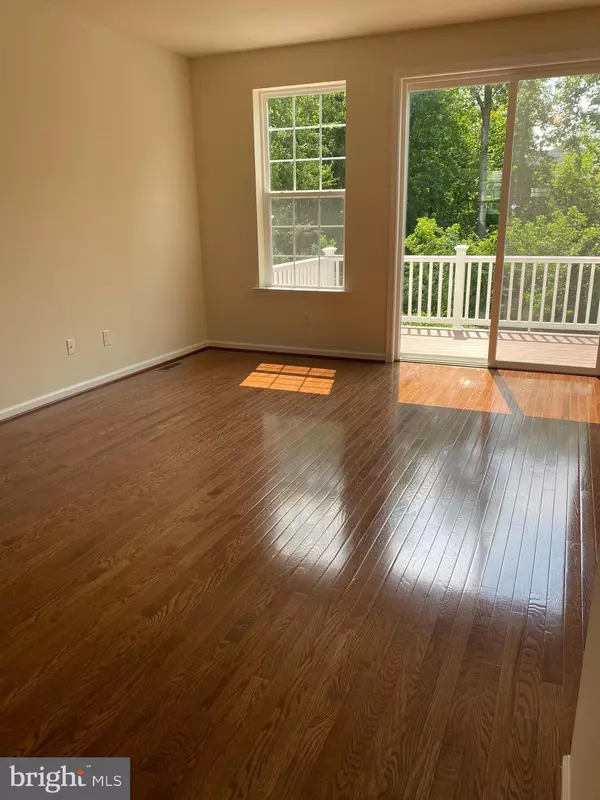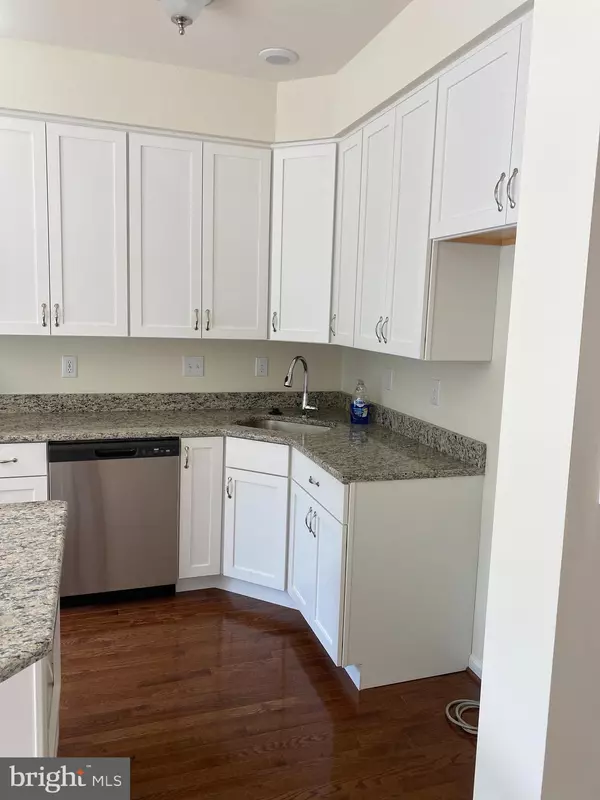$420,000
$429,990
2.3%For more information regarding the value of a property, please contact us for a free consultation.
3 Beds
3 Baths
1,854 SqFt
SOLD DATE : 12/05/2024
Key Details
Sold Price $420,000
Property Type Townhouse
Sub Type Interior Row/Townhouse
Listing Status Sold
Purchase Type For Sale
Square Footage 1,854 sqft
Price per Sqft $226
Subdivision Reserve At Stoney Creek
MLS Listing ID PAMC2105630
Sold Date 12/05/24
Style Straight Thru
Bedrooms 3
Full Baths 2
Half Baths 1
HOA Fees $198/mo
HOA Y/N Y
Abv Grd Liv Area 1,854
Originating Board BRIGHT
Year Built 2023
Annual Tax Amount $7,800
Tax Year 2024
Property Description
OWNER SAYS SELL This New Townhouse in The Reserve At Stoney Creek. It is the last home available, located across from a Park with Walking Trail and in a Wooded area. Also complete with Energy Saving Features such as Natural Gas Heat, Double Pane Insulated Vinyl Windows, Energy Efficient Caulking and Sealing, R-38 Attic Ceiling Insulation and R-19 Wall Insulation. Other features include 200 Amp Electrical Service, Gas Range, Stainless Steel GE Appliances, Granite Countertops, 42" Soft close Perimeter and Island Kitchen Cabinets, 7 foot Island with wine rack, One Car Garage with opener, 2 exterior hose bibbs. This home has a walk-out basement and the Laundry Room is located on the 2nd floor for maximum convenience! The property is brand new and ready to go!
Location
State PA
County Montgomery
Area West Norriton Twp (10663)
Zoning RES
Rooms
Other Rooms Living Room, Dining Room, Kitchen, Family Room
Basement Unfinished, Walkout Level
Interior
Interior Features Family Room Off Kitchen, Floor Plan - Open, Kitchen - Island, Wood Floors, Walk-in Closet(s)
Hot Water Electric
Heating Forced Air
Cooling Central A/C
Flooring Carpet, Ceramic Tile, Hardwood
Equipment Built-In Microwave, Dishwasher, Disposal, Oven/Range - Gas, Stainless Steel Appliances
Furnishings No
Fireplace N
Window Features Screens
Appliance Built-In Microwave, Dishwasher, Disposal, Oven/Range - Gas, Stainless Steel Appliances
Heat Source Natural Gas
Laundry Upper Floor
Exterior
Parking Features Garage - Front Entry, Garage Door Opener
Garage Spaces 1.0
Utilities Available Cable TV Available, Natural Gas Available
Water Access N
Roof Type Architectural Shingle
Street Surface Black Top
Accessibility None
Road Frontage HOA
Attached Garage 1
Total Parking Spaces 1
Garage Y
Building
Lot Description Backs to Trees, No Thru Street
Story 2
Foundation Concrete Perimeter
Sewer Public Sewer
Water Public
Architectural Style Straight Thru
Level or Stories 2
Additional Building Above Grade
Structure Type 9'+ Ceilings,Dry Wall
New Construction Y
Schools
Elementary Schools Whitehall
Middle Schools East Norriton
High Schools Norristown Area
School District Norristown Area
Others
Pets Allowed Y
HOA Fee Include Lawn Maintenance,Trash,Snow Removal
Senior Community No
Tax ID 63-00-09298-514
Ownership Fee Simple
SqFt Source Estimated
Acceptable Financing Cash, Conventional
Listing Terms Cash, Conventional
Financing Cash,Conventional
Special Listing Condition Standard
Pets Allowed Cats OK, Dogs OK
Read Less Info
Want to know what your home might be worth? Contact us for a FREE valuation!

Our team is ready to help you sell your home for the highest possible price ASAP

Bought with Jennifer A Bryan • KB Real Estate Team
"My job is to find and attract mastery-based agents to the office, protect the culture, and make sure everyone is happy! "


