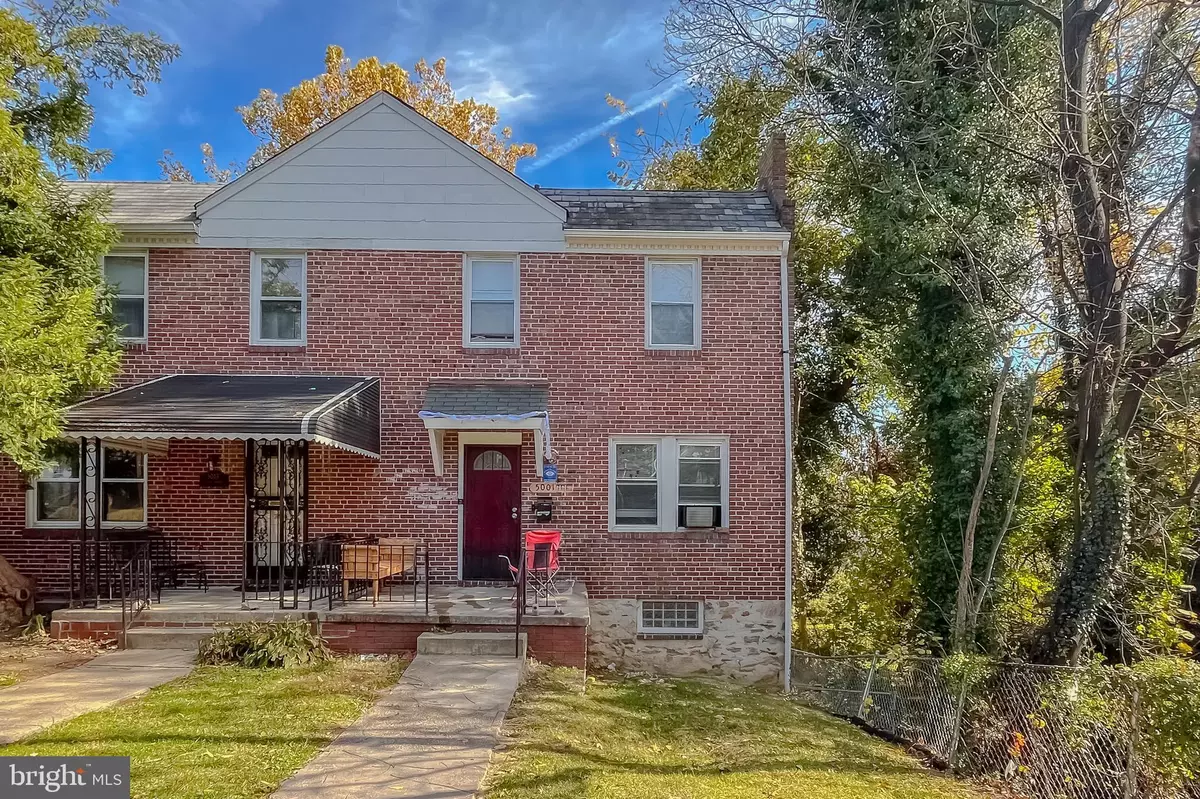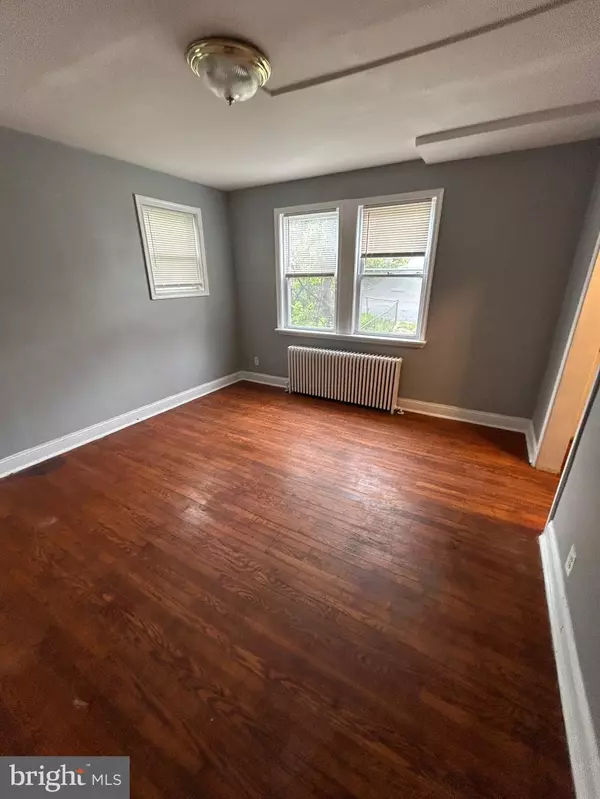$156,900
$156,900
For more information regarding the value of a property, please contact us for a free consultation.
4 Beds
2 Baths
1,200 SqFt
SOLD DATE : 12/12/2024
Key Details
Sold Price $156,900
Property Type Townhouse
Sub Type End of Row/Townhouse
Listing Status Sold
Purchase Type For Sale
Square Footage 1,200 sqft
Price per Sqft $130
Subdivision Winston Govans
MLS Listing ID MDBA2144046
Sold Date 12/12/24
Style Federal
Bedrooms 4
Full Baths 2
HOA Y/N N
Abv Grd Liv Area 1,200
Originating Board BRIGHT
Year Built 1943
Annual Tax Amount $2,334
Tax Year 2024
Lot Size 1,197 Sqft
Acres 0.03
Property Description
Welcome to 5001 Govane Ave! This three-story town home with four bedrooms and two full baths is situated in the Winston Govans Neighborhood. This home is perfect for your Investment Opportunity. Newly Tenanted Rental Property which will be a solid addition to your rental portfolio and ready to bring income your way. The tenant just moved in on June 11, 2024, and has a signed one-year lease in place. With professional property management already in place, you can easily maintain continuity or bring in your own team. The current rent is $1,848 per month and covered by the voucher assistance program. Water/Sewer is covered by the tenant. The main level offers a large living room, dining room or turn it into the 5th bedroom and the galley style kitchen. The upper-level features three bedrooms with carpeting and a full bath with a tub. The lower level has a family room/4th bedroom with carpeting, laundry room, and the second full bathroom. Within minutes to Johns Hopkins University, The Shops at the Rotunda, Hampden, Clipper Mill, shopping, restaurants, and I-83. This property is a prime investment with minimal effort needed on your part. Welcome to your New Investment Property!
Location
State MD
County Baltimore City
Zoning R-6
Rooms
Other Rooms Living Room, Dining Room, Primary Bedroom, Bedroom 2, Bedroom 3, Bedroom 4, Kitchen, Laundry, Bathroom 1, Bathroom 2
Basement Connecting Stairway, Heated, Interior Access, Outside Entrance, Improved, Fully Finished
Interior
Interior Features Floor Plan - Open, Wood Floors
Hot Water Natural Gas
Heating Radiator
Cooling Ceiling Fan(s), Window Unit(s)
Equipment Dryer, Oven/Range - Gas, Refrigerator, Range Hood, Washer, Water Heater
Furnishings No
Fireplace N
Appliance Dryer, Oven/Range - Gas, Refrigerator, Range Hood, Washer, Water Heater
Heat Source Natural Gas
Exterior
Water Access N
Accessibility Other
Garage N
Building
Story 3
Foundation Brick/Mortar
Sewer Public Sewer
Water Public
Architectural Style Federal
Level or Stories 3
Additional Building Above Grade, Below Grade
New Construction N
Schools
Elementary Schools Call School Board
Middle Schools Call School Board
High Schools Call School Board
School District Baltimore City Public Schools
Others
Pets Allowed Y
Senior Community No
Tax ID 0327475180A063
Ownership Ground Rent
SqFt Source Estimated
Horse Property N
Special Listing Condition Standard
Pets Allowed No Pet Restrictions
Read Less Info
Want to know what your home might be worth? Contact us for a FREE valuation!

Our team is ready to help you sell your home for the highest possible price ASAP

Bought with Kwabena Omowale Tumaini • Keller Williams Preferred Properties
"My job is to find and attract mastery-based agents to the office, protect the culture, and make sure everyone is happy! "







