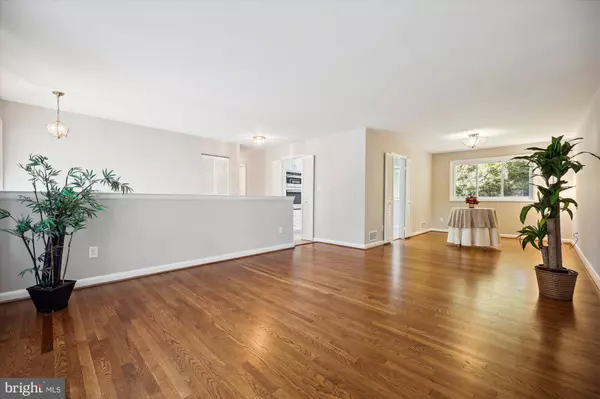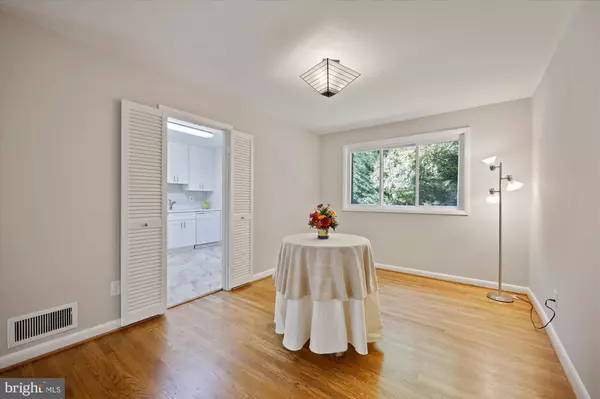$631,500
$625,000
1.0%For more information regarding the value of a property, please contact us for a free consultation.
3 Beds
2 Baths
1,956 SqFt
SOLD DATE : 12/09/2024
Key Details
Sold Price $631,500
Property Type Single Family Home
Sub Type Detached
Listing Status Sold
Purchase Type For Sale
Square Footage 1,956 sqft
Price per Sqft $322
Subdivision Forest Glen Knolls
MLS Listing ID MDMC2156060
Sold Date 12/09/24
Style Split Foyer
Bedrooms 3
Full Baths 2
HOA Y/N N
Abv Grd Liv Area 1,333
Originating Board BRIGHT
Year Built 1959
Annual Tax Amount $5,981
Tax Year 2024
Lot Size 6,527 Sqft
Acres 0.15
Property Description
LOCATION, LOCATION, LOCATION -- FOREST GLEN METRO STATION CONVENIENCE ACROSS THE STREET -- LEAVE CAR HOME AND RIDE TO WORK ** FRESHLY PAINTED INTERIOR, REFINISHED OAK FLOORS IN LIV RM, DINING RM, HALL, 3 BRS, CLOSETS. ** BRAND NEW : LVT FLOOR IN KITCHEN, and FOYER, ALL NEW; 42" WHITE CABINETS, SLOW CLOSE DRAWERS, QUARTZ COUNTERS, 33" FRENCH DOOR REFRIGERATOR, S/C OVEN, BUILT -IN MICROWAVE, EXHAUST HOOD FAN, WALK-IN SHOWER PRIMARY BATH, 200 AMP SERVICE PANEL. ** RECENT: ELECTRIC COOKTOP, ROOF REPLACED 2023, H2O HEATER, CLOTHES WASHER ** FURNACE HIGH EFFICIENCY. PRIMARY BEDROOM HAS WALK-IN CLOSET AND FULL BATH. LOWER LEVEL CARPET ON RECREATION ROOM AND OFFICE/DEN. UTILITY ROOM/LAUNDRY HAS SIDE EXTERIOR ENTRANCE. LARGE STORAGE SPACE OR WORKOUT SPACE. ADDITIONAL STORAGE OFF DEN/OFFICE.
WINDOWS CONVEY "AS IS".
Location
State MD
County Montgomery
Zoning R60
Rooms
Other Rooms Living Room, Dining Room, Bedroom 2, Bedroom 3, Kitchen, Foyer, Bedroom 1, Office, Recreation Room, Storage Room, Utility Room, Bathroom 1, Bathroom 2, Bathroom 3
Basement English, Daylight, Partial, Partially Finished, Outside Entrance, Poured Concrete, Side Entrance, Walkout Stairs, Windows
Main Level Bedrooms 3
Interior
Interior Features Carpet, Floor Plan - Traditional, Kitchen - Eat-In, Upgraded Countertops, Walk-in Closet(s), Wood Floors
Hot Water Natural Gas
Heating Central
Cooling Central A/C
Flooring Wood, Concrete, Carpet, Luxury Vinyl Tile, Tile/Brick
Equipment Built-In Microwave, Cooktop, Dishwasher, Disposal, Dryer, Exhaust Fan, Microwave, Oven - Self Cleaning, Stainless Steel Appliances, Washer, Water Heater, Refrigerator
Fireplace N
Window Features Bay/Bow
Appliance Built-In Microwave, Cooktop, Dishwasher, Disposal, Dryer, Exhaust Fan, Microwave, Oven - Self Cleaning, Stainless Steel Appliances, Washer, Water Heater, Refrigerator
Heat Source Natural Gas
Laundry Lower Floor
Exterior
Garage Spaces 1.0
Utilities Available Cable TV Available, Natural Gas Available, Phone Available, Sewer Available, Electric Available
Water Access N
View Street
Roof Type Architectural Shingle
Street Surface Paved
Accessibility 2+ Access Exits
Road Frontage City/County
Total Parking Spaces 1
Garage N
Building
Lot Description Front Yard, Interior, Rear Yard
Story 2
Foundation Block
Sewer Public Sewer
Water Public
Architectural Style Split Foyer
Level or Stories 2
Additional Building Above Grade, Below Grade
Structure Type Dry Wall
New Construction N
Schools
Elementary Schools Flora Singer
Middle Schools Sligo
High Schools Albert Einstein
School District Montgomery County Public Schools
Others
Pets Allowed Y
Senior Community No
Tax ID 161301401320
Ownership Fee Simple
SqFt Source Assessor
Security Features Smoke Detector
Acceptable Financing Cash, Conventional, VA, FHA
Listing Terms Cash, Conventional, VA, FHA
Financing Cash,Conventional,VA,FHA
Special Listing Condition Standard
Pets Allowed No Pet Restrictions
Read Less Info
Want to know what your home might be worth? Contact us for a FREE valuation!

Our team is ready to help you sell your home for the highest possible price ASAP

Bought with Yework M Birre • Heymann Realty, LLC
"My job is to find and attract mastery-based agents to the office, protect the culture, and make sure everyone is happy! "







