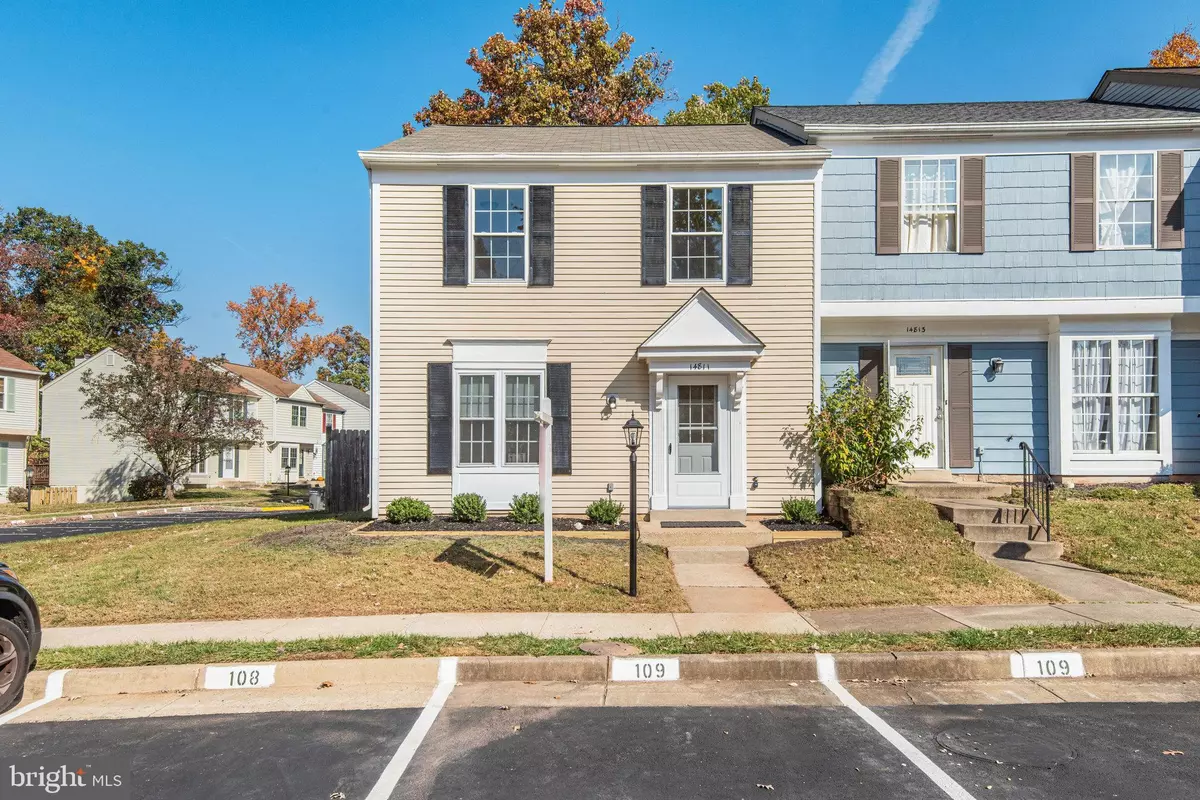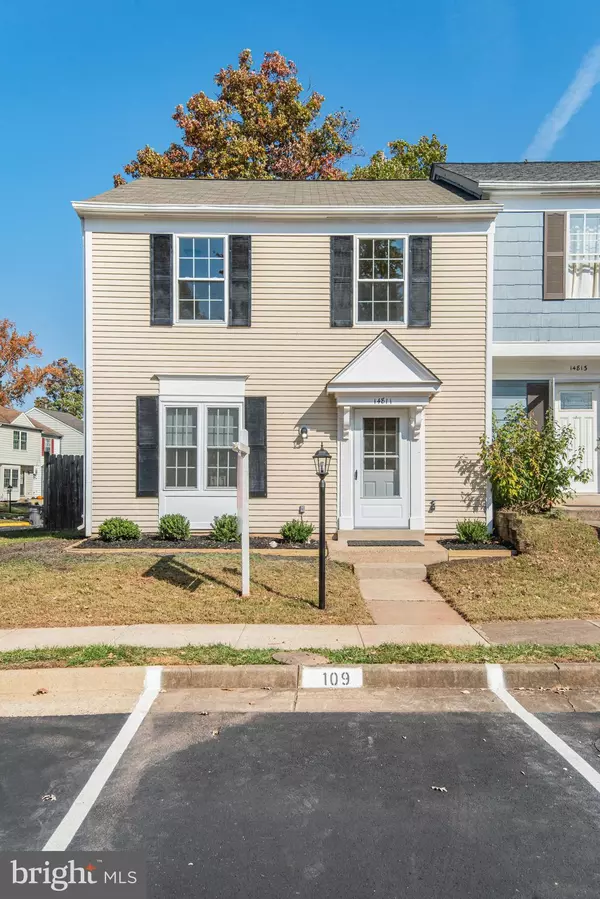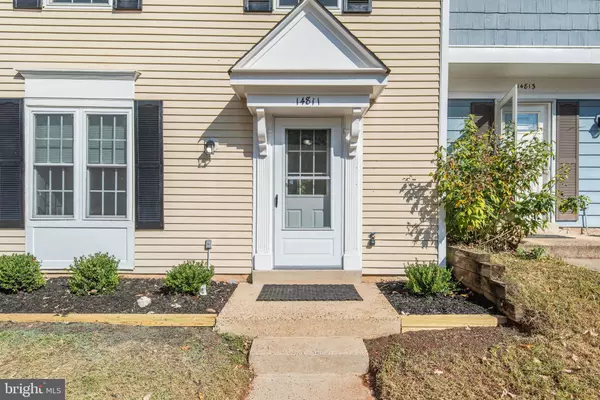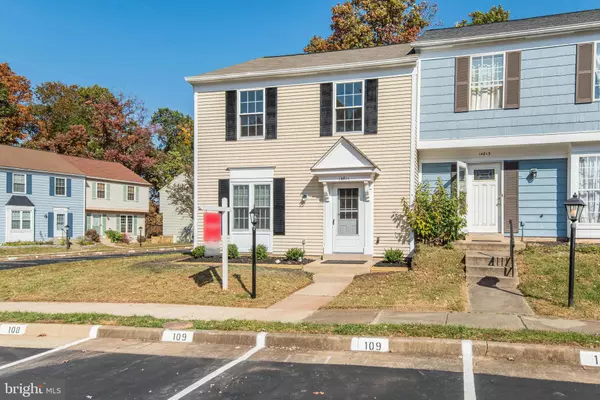$490,000
$490,000
For more information regarding the value of a property, please contact us for a free consultation.
3 Beds
3 Baths
1,276 SqFt
SOLD DATE : 12/06/2024
Key Details
Sold Price $490,000
Property Type Townhouse
Sub Type End of Row/Townhouse
Listing Status Sold
Purchase Type For Sale
Square Footage 1,276 sqft
Price per Sqft $384
Subdivision London Town West
MLS Listing ID VAFX2207124
Sold Date 12/06/24
Style Traditional
Bedrooms 3
Full Baths 2
Half Baths 1
HOA Fees $78/mo
HOA Y/N Y
Abv Grd Liv Area 1,276
Originating Board BRIGHT
Year Built 1985
Annual Tax Amount $4,811
Tax Year 2024
Lot Size 2,275 Sqft
Acres 0.05
Property Description
Welcome to London Towne West, a charming neighborhood nestled in the heart of Centreville, VA. Known for its picturesque tree-lined streets and friendly community atmosphere, this area offers the perfect blend of suburban tranquility and urban convenience. Residents enjoy easy access to a variety of shopping, dining, and recreational options, as well as top-rated schools. This fully renovated, lovely end unit townhome has 3 bedrooms, 2 full baths, 1 half-bath and a fully fenced back yard with storage shed. The beautifully appointed, spacious kitchen comes with quartz countertops, brand new appliances and a built-in pantry. Don't miss the opportunity to makes this YOUR home!
Location
State VA
County Fairfax
Zoning 180
Interior
Interior Features Attic, Built-Ins, Kitchen - Eat-In, Pantry
Hot Water Electric
Heating Central
Cooling Central A/C
Flooring Luxury Vinyl Plank, Carpet
Equipment Built-In Microwave, Dishwasher, Disposal, Oven/Range - Gas, Dryer, Washer
Fireplace N
Window Features Double Pane,Energy Efficient
Appliance Built-In Microwave, Dishwasher, Disposal, Oven/Range - Gas, Dryer, Washer
Heat Source Natural Gas
Laundry Washer In Unit, Dryer In Unit
Exterior
Exterior Feature Enclosed, Patio(s)
Parking On Site 2
Utilities Available Natural Gas Available
Amenities Available Tot Lots/Playground, Bike Trail
Water Access N
Roof Type Asphalt
Accessibility None
Porch Enclosed, Patio(s)
Garage N
Building
Story 2
Foundation Permanent
Sewer Public Sewer
Water Public
Architectural Style Traditional
Level or Stories 2
Additional Building Above Grade, Below Grade
New Construction N
Schools
Elementary Schools London Towne
Middle Schools Stone
High Schools Westfield
School District Fairfax County Public Schools
Others
Senior Community No
Tax ID 0534 07 0108
Ownership Fee Simple
SqFt Source Assessor
Acceptable Financing Cash, Conventional, VA
Listing Terms Cash, Conventional, VA
Financing Cash,Conventional,VA
Special Listing Condition Standard
Read Less Info
Want to know what your home might be worth? Contact us for a FREE valuation!

Our team is ready to help you sell your home for the highest possible price ASAP

Bought with Hoon I Kim • NBI Realty LLC
"My job is to find and attract mastery-based agents to the office, protect the culture, and make sure everyone is happy! "







