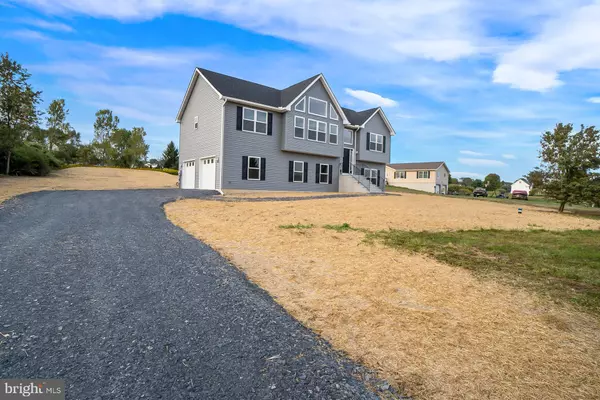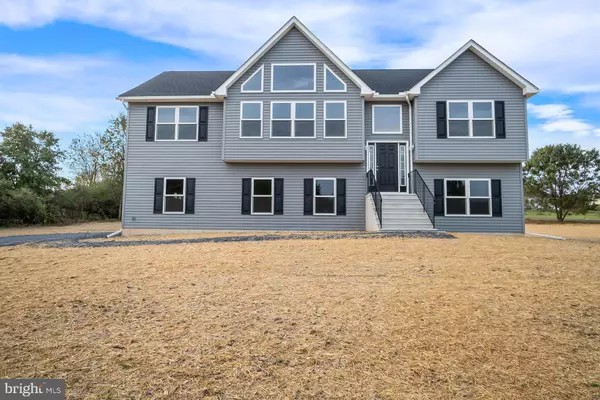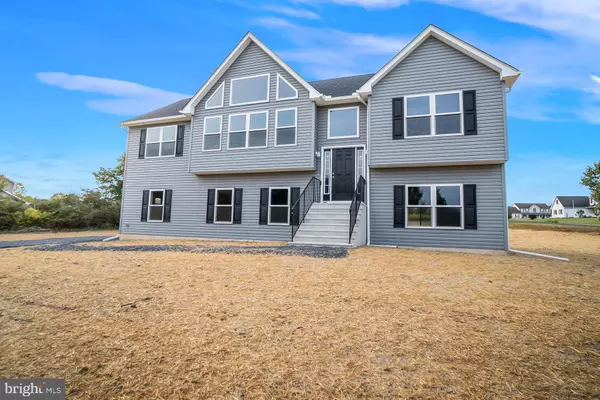$485,000
$489,900
1.0%For more information regarding the value of a property, please contact us for a free consultation.
4 Beds
3 Baths
2,394 SqFt
SOLD DATE : 11/22/2024
Key Details
Sold Price $485,000
Property Type Single Family Home
Sub Type Detached
Listing Status Sold
Purchase Type For Sale
Square Footage 2,394 sqft
Price per Sqft $202
Subdivision Beltzville Panorama
MLS Listing ID PACC2004912
Sold Date 11/22/24
Style Bi-level,Contemporary
Bedrooms 4
Full Baths 3
HOA Y/N N
Abv Grd Liv Area 2,394
Originating Board BRIGHT
Year Built 2024
Annual Tax Amount $660
Tax Year 2022
Lot Size 1.140 Acres
Acres 1.14
Lot Dimensions 0.00 x 0.00
Property Description
Welcome to your dream home in the highly desirable Palmerton School District! This stunning new construction bilevel home, situated on a coveted corner lot, features 4 bedrooms and 3 baths, perfectly tailored for modern living. The upper level boasts a spacious open floor plan with soaring cathedral ceilings in the living room, creating an inviting atmosphere. The gourmet kitchen is a chef's delight, equipped with sleek granite countertops and a generous center island, ideal for cooking and entertaining. Enjoy meals in the bright dining area with access to your rear deck, perfect for outdoor relaxation. The luxurious master suite offers an expansive retreat, complete with a private bath featuring a beautifully tiled shower and a roomy walk-in closet. Two additional spacious bedrooms and a second full bath complete the upper level. The finished lower level provides versatile living space with a cozy family room, perfect for movie nights or gatherings. It also includes a fourth bedroom and a third bath, making it ideal for guests or a home office. Access the built-in two-car garage conveniently from this level. With its perfect blend of comfort and elegance, this home is nestled in a vibrant community that is waiting for you to make it your own. Don't miss out on this incredible opportunity—schedule a showing today and experience luxury living at its finest!
Location
State PA
County Carbon
Area Towamensing Twp (13421)
Zoning RESI
Rooms
Main Level Bedrooms 3
Interior
Hot Water Electric
Heating Forced Air
Cooling Central A/C, Ceiling Fan(s)
Equipment Built-In Microwave, Oven/Range - Electric, Dishwasher
Fireplace N
Appliance Built-In Microwave, Oven/Range - Electric, Dishwasher
Heat Source Electric
Exterior
Exterior Feature Deck(s)
Parking Features Garage - Side Entry, Built In
Garage Spaces 2.0
Water Access N
Roof Type Asphalt,Fiberglass
Accessibility None
Porch Deck(s)
Attached Garage 2
Total Parking Spaces 2
Garage Y
Building
Story 2
Foundation Slab
Sewer On Site Septic
Water Well
Architectural Style Bi-level, Contemporary
Level or Stories 2
Additional Building Above Grade, Below Grade
New Construction Y
Schools
School District Palmerton Area
Others
Senior Community No
Tax ID 5A-56-D30
Ownership Fee Simple
SqFt Source Estimated
Acceptable Financing Cash, Conventional, FHA, VA
Listing Terms Cash, Conventional, FHA, VA
Financing Cash,Conventional,FHA,VA
Special Listing Condition Standard
Read Less Info
Want to know what your home might be worth? Contact us for a FREE valuation!

Our team is ready to help you sell your home for the highest possible price ASAP

Bought with NON MEMBER • Non Subscribing Office
"My job is to find and attract mastery-based agents to the office, protect the culture, and make sure everyone is happy! "







