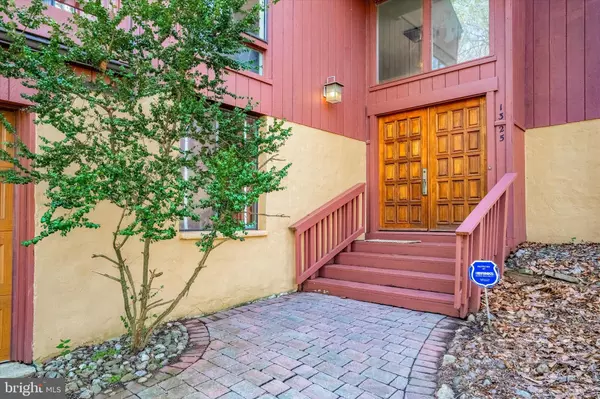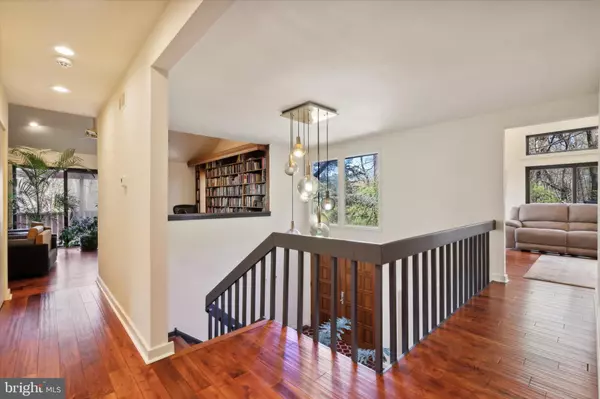$885,000
$899,000
1.6%For more information regarding the value of a property, please contact us for a free consultation.
4 Beds
3 Baths
2,628 SqFt
SOLD DATE : 12/04/2024
Key Details
Sold Price $885,000
Property Type Single Family Home
Sub Type Detached
Listing Status Sold
Purchase Type For Sale
Square Footage 2,628 sqft
Price per Sqft $336
Subdivision Penn Valley
MLS Listing ID PAMC2100562
Sold Date 12/04/24
Style Contemporary
Bedrooms 4
Full Baths 2
Half Baths 1
HOA Y/N N
Abv Grd Liv Area 2,628
Originating Board BRIGHT
Year Built 1979
Annual Tax Amount $16,512
Tax Year 2024
Lot Size 1.145 Acres
Acres 1.15
Lot Dimensions 111.00 x 0.00
Property Description
Welcome to your secluded oasis in the heart of Philadelphia's serene suburbs! Nestled on over an acre of land, this stunning mid-century contemporary home offers the perfect blend of tranquility and sophistication.
As you enter through the grand 2-story foyer, natural light floods the space, inviting you into a world of modern elegance. Ascend a short flight of stairs to discover a gourmet eat-in kitchen, ideal for culinary adventures, alongside a formal dining room, spacious living room, and cozy family room. Step outside onto the expansive deck, where entertaining guests or unwinding amidst nature becomes effortless.
Venture to the upper level, where four generously sized bedrooms await, including a luxurious primary suite featuring an en-suite bath and ample closet space. Additionally, a full hall bath ensures convenience for family and guests alike.
The partially above-ground basement offers versatile space for a gym, recreation room, or even in-law accommodations, complete with ample storage and direct access to the two-car attached garage.
Conveniently located yet secluded from the hustle and bustle, this home is a haven for mid-century modern enthusiasts seeking both style and comfort. Don't miss the opportunity to experience this architectural gem firsthand – schedule your private showing today and embark on a journey to luxury living in Philadelphia's premier neighborhood!
Location
State PA
County Montgomery
Area Lower Merion Twp (10640)
Zoning R1
Rooms
Other Rooms Living Room, Dining Room, Primary Bedroom, Bedroom 2, Bedroom 3, Bedroom 4, Kitchen, Family Room, Basement, Laundry, Primary Bathroom
Basement Full
Interior
Hot Water Electric
Heating Forced Air
Cooling Central A/C
Fireplaces Number 1
Fireplace Y
Heat Source Electric
Exterior
Parking Features Basement Garage
Garage Spaces 2.0
Water Access N
Accessibility None
Attached Garage 2
Total Parking Spaces 2
Garage Y
Building
Story 2.5
Foundation Other
Sewer Public Sewer
Water Public
Architectural Style Contemporary
Level or Stories 2.5
Additional Building Above Grade, Below Grade
New Construction N
Schools
Elementary Schools Belmont Hills
Middle Schools Welsh Valley
High Schools Harriton Senior
School District Lower Merion
Others
Senior Community No
Tax ID 40-00-09801-005
Ownership Fee Simple
SqFt Source Assessor
Special Listing Condition Standard
Read Less Info
Want to know what your home might be worth? Contact us for a FREE valuation!

Our team is ready to help you sell your home for the highest possible price ASAP

Bought with Roseann Tulley • Redfin Corporation
"My job is to find and attract mastery-based agents to the office, protect the culture, and make sure everyone is happy! "







