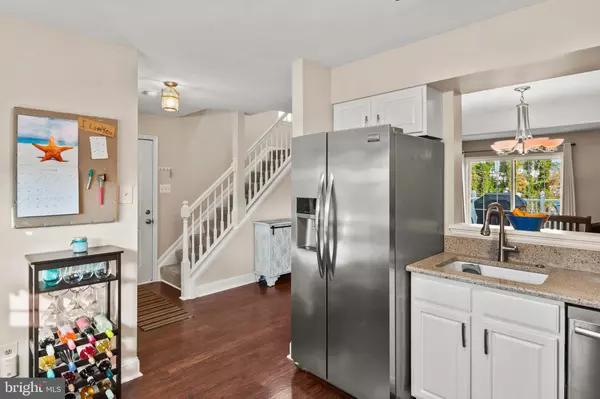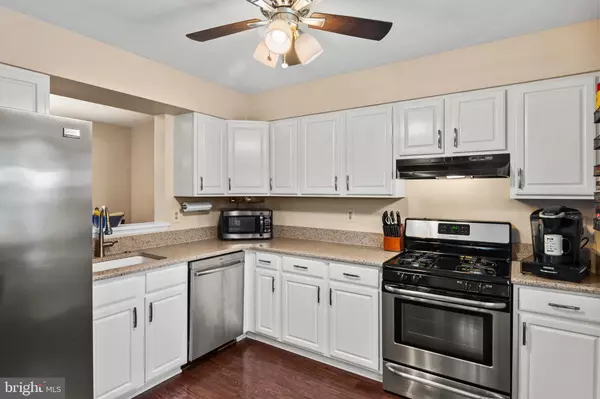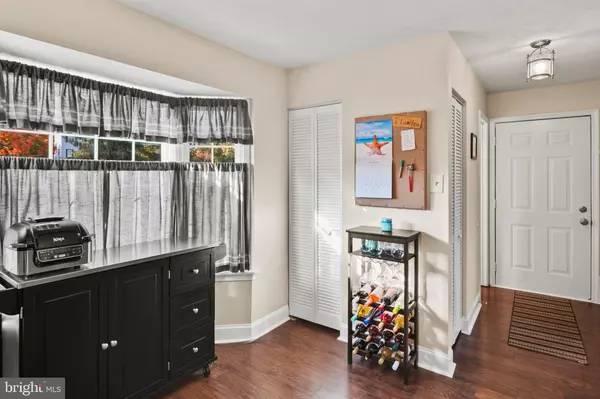$407,500
$400,000
1.9%For more information regarding the value of a property, please contact us for a free consultation.
3 Beds
2 Baths
1,612 SqFt
SOLD DATE : 12/04/2024
Key Details
Sold Price $407,500
Property Type Townhouse
Sub Type End of Row/Townhouse
Listing Status Sold
Purchase Type For Sale
Square Footage 1,612 sqft
Price per Sqft $252
Subdivision Piney Ridge Village
MLS Listing ID MDCR2023656
Sold Date 12/04/24
Style Colonial
Bedrooms 3
Full Baths 1
Half Baths 1
HOA Fees $56/qua
HOA Y/N Y
Abv Grd Liv Area 1,212
Originating Board BRIGHT
Year Built 1995
Annual Tax Amount $3,614
Tax Year 2024
Lot Size 3,150 Sqft
Acres 0.07
Property Description
Perfect starter home in Piney Ridge Village! Discover this charming end-unit townhome. This residence is packed with recent upgrades and is ready for you to move right in. MAIN LEVEL: Beautiful laminate floors, a specious living room with electric fireplace, and an upgraded glass sliding door opening to deck with steps leading to a well-kept backyard. KITCHEN: updated with quartz countertops and stainless steel appliances, providing modern and functional space. FINISHED BASEMENT: Adds flexibility, updated easy close sliding glass door leads to yard, offering additional space for a home office, entertainment area, and extra storage (rough in to install a full bath). YARD: features a cozy fire pit, ideal for gatherings, and a beautifully maintained lawn. RECENT UPGRADES: Gas HVAC 2024, Plumbing upgraded to CPVC, windows and doors replaced, roof 2021, Freshly painted interior for a clean and welcoming feel. This home is a fantastic find. Don't miss the opportunity to make it your own.
Location
State MD
County Carroll
Zoning R-100
Rooms
Other Rooms Living Room, Dining Room, Primary Bedroom, Bedroom 2, Bedroom 3, Kitchen, Family Room, Storage Room
Basement Rear Entrance, Outside Entrance, Heated, Improved, Partially Finished, Walkout Level, Rough Bath Plumb
Interior
Interior Features Kitchen - Country, Dining Area, Kitchen - Table Space, Floor Plan - Traditional
Hot Water Electric
Heating Forced Air
Cooling Central A/C
Flooring Luxury Vinyl Tile, Carpet
Fireplaces Number 1
Fireplaces Type Electric
Equipment Dishwasher, Disposal, Refrigerator, Icemaker, Oven/Range - Gas, Range Hood, Washer, Dryer, Exhaust Fan, Water Heater
Fireplace Y
Window Features Double Hung,Double Pane,Energy Efficient,Replacement,Vinyl Clad
Appliance Dishwasher, Disposal, Refrigerator, Icemaker, Oven/Range - Gas, Range Hood, Washer, Dryer, Exhaust Fan, Water Heater
Heat Source Natural Gas
Laundry Basement
Exterior
Exterior Feature Deck(s)
Garage Spaces 2.0
Fence Partially
Water Access N
Roof Type Asphalt
Accessibility None
Porch Deck(s)
Total Parking Spaces 2
Garage N
Building
Lot Description Rear Yard, SideYard(s)
Story 3
Foundation Concrete Perimeter
Sewer Public Sewer
Water Public
Architectural Style Colonial
Level or Stories 3
Additional Building Above Grade, Below Grade
Structure Type Dry Wall
New Construction N
Schools
Elementary Schools Eldersburg
Middle Schools Sykesville
High Schools Century
School District Carroll County Public Schools
Others
HOA Fee Include Common Area Maintenance,Management,Reserve Funds,Snow Removal,Trash
Senior Community No
Tax ID 0705086515
Ownership Fee Simple
SqFt Source Assessor
Special Listing Condition Standard
Read Less Info
Want to know what your home might be worth? Contact us for a FREE valuation!

Our team is ready to help you sell your home for the highest possible price ASAP

Bought with Katie Katzenberger Rubin • Keller Williams Realty Centre
"My job is to find and attract mastery-based agents to the office, protect the culture, and make sure everyone is happy! "







