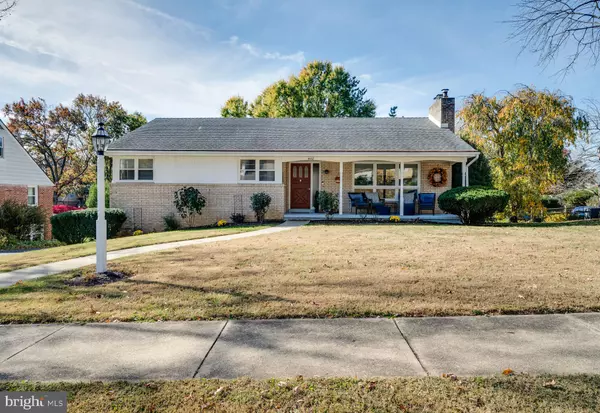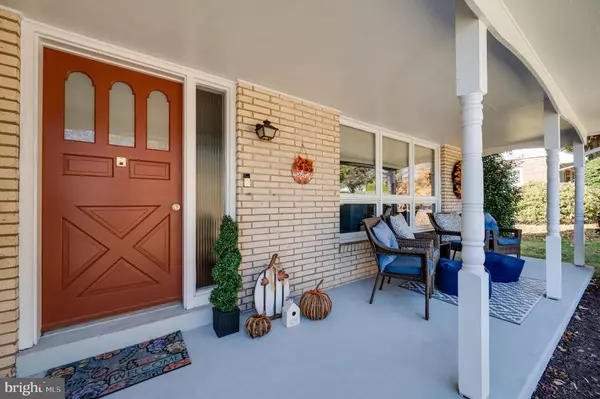$350,000
$335,000
4.5%For more information regarding the value of a property, please contact us for a free consultation.
3 Beds
2 Baths
1,900 SqFt
SOLD DATE : 12/03/2024
Key Details
Sold Price $350,000
Property Type Single Family Home
Sub Type Detached
Listing Status Sold
Purchase Type For Sale
Square Footage 1,900 sqft
Price per Sqft $184
Subdivision Crestwood
MLS Listing ID PABK2050366
Sold Date 12/03/24
Style Ranch/Rambler
Bedrooms 3
Full Baths 2
HOA Y/N N
Abv Grd Liv Area 1,302
Originating Board BRIGHT
Year Built 1965
Annual Tax Amount $5,389
Tax Year 2024
Lot Size 0.290 Acres
Acres 0.29
Lot Dimensions 0.00 x 0.00
Property Description
One floor living at its absolute finest with this absolutely stunning, immaculately maintained 3 bedroom, 2 full bathroom brick ranch with oversized 22 x 31, 2 car garage and long driveway in the charming Crestwood development! Enter off of the covered front porch into the spacious living room boasting gorgeous original hardwood, a brick, wood-burning fireplace with mantel, built-in shelving, LED recessed lighting, and an open concept to the dining room! The dining room additionally offers the same beautiful hardwood, an updated nickel light fixture, and coat closet. The 19 handle kitchen is equipped with life proof LVP flooring, ceiling fan, LED recessed lighting, stainless steel appliances, electric cooking, subway tile, pantry, and access door to side porch and lower level. Make your way down the hallway to discover the full bathroom and 3 generous bedrooms. The full bathroom has been remodeled, offering ceramic tile flooring, new vanity with double sink, shower/tub combo with 32” wide tub, all black fixtures, and linen closet. All 3 bedrooms feature the original hardwood and large closet spaces. The finished lower level offers an additional full bath/laundry room combo with life proof LVP and tiled stall shower. The family room is incredibly spacious, provides plush frieze carpeting, a second wood-burning fireplace, a custom palette dry bar, and access doors to both the rear yard and oversized two-car garage! The backyard offers a covered concrete patio with new metal roofing, stone seating area, and a massive driveway for 6+ cars! Call today for your private showing of this absolute gem before it's simply too late!
Location
State PA
County Berks
Area Exeter Twp (10243)
Zoning RES
Rooms
Other Rooms Living Room, Dining Room, Bedroom 2, Bedroom 3, Kitchen, Family Room, Bedroom 1, Full Bath
Basement Fully Finished, Garage Access, Walkout Level
Main Level Bedrooms 3
Interior
Interior Features Bar, Attic, Bathroom - Walk-In Shower, Bathroom - Tub Shower, Built-Ins, Carpet, Ceiling Fan(s), Dining Area, Entry Level Bedroom, Floor Plan - Traditional, Pantry, Recessed Lighting, Wood Floors
Hot Water S/W Changeover
Heating Hot Water
Cooling Ductless/Mini-Split
Flooring Hardwood, Luxury Vinyl Plank, Tile/Brick
Fireplaces Number 2
Fireplaces Type Brick, Wood, Mantel(s)
Fireplace Y
Heat Source Oil
Laundry Lower Floor
Exterior
Exterior Feature Patio(s), Porch(es)
Parking Features Garage - Rear Entry, Built In, Oversized
Garage Spaces 8.0
Water Access N
Roof Type Architectural Shingle
Accessibility None
Porch Patio(s), Porch(es)
Attached Garage 2
Total Parking Spaces 8
Garage Y
Building
Story 1
Foundation Block
Sewer Public Sewer
Water Public
Architectural Style Ranch/Rambler
Level or Stories 1
Additional Building Above Grade, Below Grade
New Construction N
Schools
School District Exeter Township
Others
Senior Community No
Tax ID 43-5326-18-32-5139
Ownership Fee Simple
SqFt Source Assessor
Acceptable Financing Cash, Conventional, FHA, VA
Listing Terms Cash, Conventional, FHA, VA
Financing Cash,Conventional,FHA,VA
Special Listing Condition Standard
Read Less Info
Want to know what your home might be worth? Contact us for a FREE valuation!

Our team is ready to help you sell your home for the highest possible price ASAP

Bought with David M Hinkel • Coldwell Banker Realty
"My job is to find and attract mastery-based agents to the office, protect the culture, and make sure everyone is happy! "







