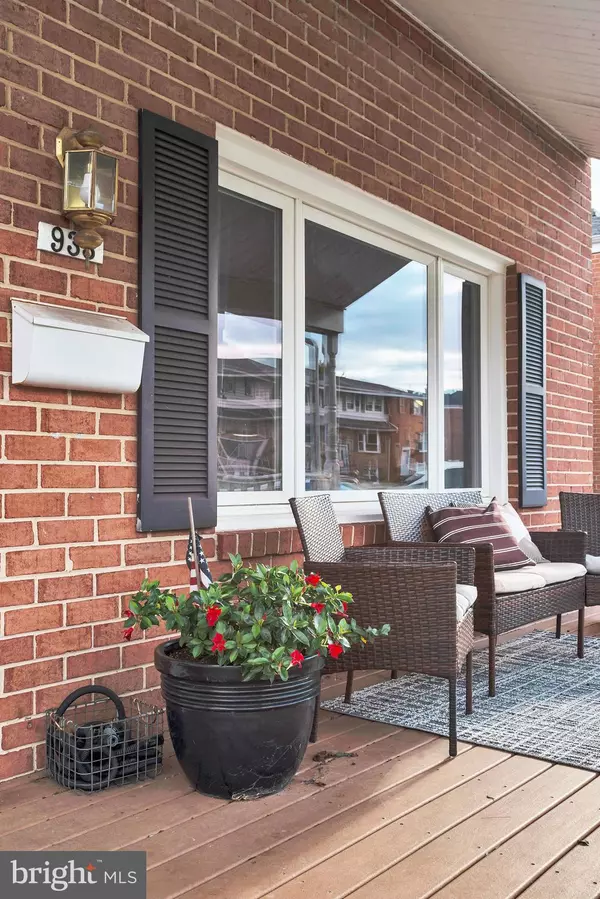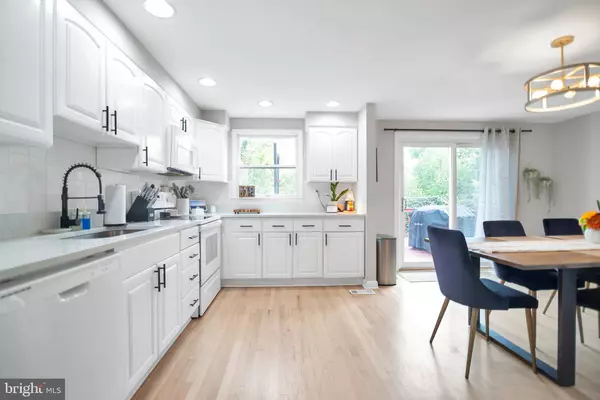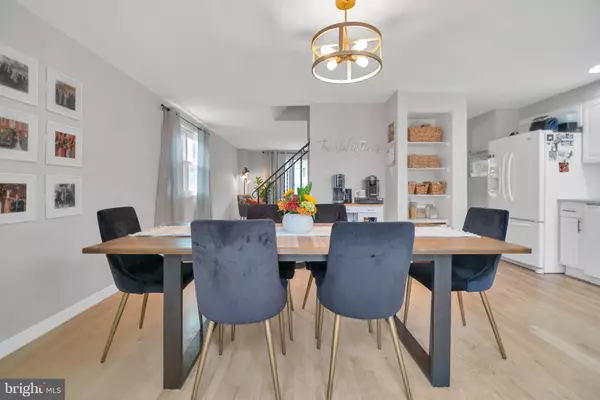$350,000
$344,900
1.5%For more information regarding the value of a property, please contact us for a free consultation.
3 Beds
2 Baths
1,760 SqFt
SOLD DATE : 12/02/2024
Key Details
Sold Price $350,000
Property Type Single Family Home
Sub Type Twin/Semi-Detached
Listing Status Sold
Purchase Type For Sale
Square Footage 1,760 sqft
Price per Sqft $198
Subdivision Huntsmoor Village North
MLS Listing ID MDBC2110328
Sold Date 12/02/24
Style Colonial
Bedrooms 3
Full Baths 1
Half Baths 1
HOA Y/N N
Abv Grd Liv Area 1,280
Originating Board BRIGHT
Year Built 1967
Annual Tax Amount $2,715
Tax Year 2024
Lot Size 3,910 Sqft
Acres 0.09
Property Description
This Gorgeous brick semi-detached end of group townhouse is light and airy with beautiful white quartz kitchen counter tops, white cabinets and hardwood floors throughout the main level. Open kitchen floor plan provides the perfect space for entertaining or large family meals. There is an open pantry area for all your essentials. The sliding glass door off the kitchen leads to a nicely sized deck and a lovely fully fenced side and rear yard. If you have dogs or always thought about having one, this is a great space for them.
The upstairs features hardwood floors, three bedrooms and the primary bedroom has its own half bath. The main hallway bath has been nicely updated.
In the lower level you'll find even more room to relax, entertain, watch the game or take advantage of the exercise area.
Private driveway so you 'll always have a place to park. There's no HOA or Condo fee so you'll be able to keep more money in your pocket.
Relax on the the covered front porch or take some time in the Hotspring hottub. You'll find that in the back yard. Perfect for those cold nights coming soon!
See this home today and start planning your move!!!
Location
State MD
County Baltimore
Zoning DR 10.5
Direction North
Rooms
Basement Walkout Level, Windows, Rear Entrance, Outside Entrance, Interior Access, Improved, Fully Finished
Interior
Interior Features Ceiling Fan(s), Combination Kitchen/Dining, Floor Plan - Open, Kitchen - Country, Kitchen - Eat-In, Kitchen - Gourmet, Wood Floors
Hot Water Natural Gas
Heating Forced Air
Cooling Central A/C, Ceiling Fan(s)
Flooring Carpet, Hardwood, Laminate Plank, Ceramic Tile
Equipment Built-In Microwave, Dishwasher, Dryer - Gas, Oven/Range - Gas, Refrigerator, Washer
Fireplace N
Appliance Built-In Microwave, Dishwasher, Dryer - Gas, Oven/Range - Gas, Refrigerator, Washer
Heat Source Natural Gas
Laundry Basement, Lower Floor
Exterior
Exterior Feature Deck(s), Porch(es), Patio(s)
Garage Spaces 2.0
Fence Rear, Vinyl, Partially, Panel
Utilities Available Cable TV, Natural Gas Available
Water Access N
Roof Type Architectural Shingle
Accessibility None
Porch Deck(s), Porch(es), Patio(s)
Total Parking Spaces 2
Garage N
Building
Story 3
Foundation Block
Sewer Public Sewer
Water Public
Architectural Style Colonial
Level or Stories 3
Additional Building Above Grade, Below Grade
Structure Type Dry Wall
New Construction N
Schools
School District Baltimore County Public Schools
Others
Senior Community No
Tax ID 04131303472220
Ownership Fee Simple
SqFt Source Assessor
Acceptable Financing Cash, Conventional, FHA, VA
Horse Property N
Listing Terms Cash, Conventional, FHA, VA
Financing Cash,Conventional,FHA,VA
Special Listing Condition Standard
Read Less Info
Want to know what your home might be worth? Contact us for a FREE valuation!

Our team is ready to help you sell your home for the highest possible price ASAP

Bought with Jim Frank • Equity One Realty
"My job is to find and attract mastery-based agents to the office, protect the culture, and make sure everyone is happy! "







