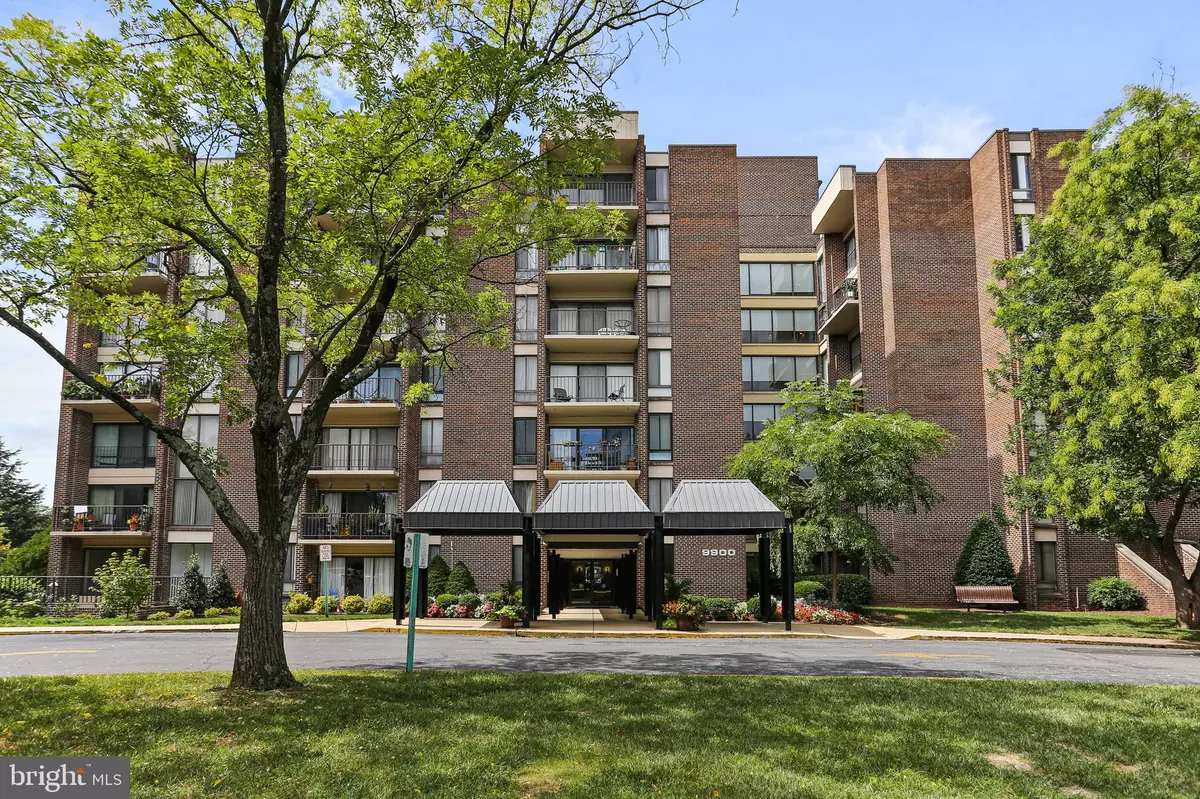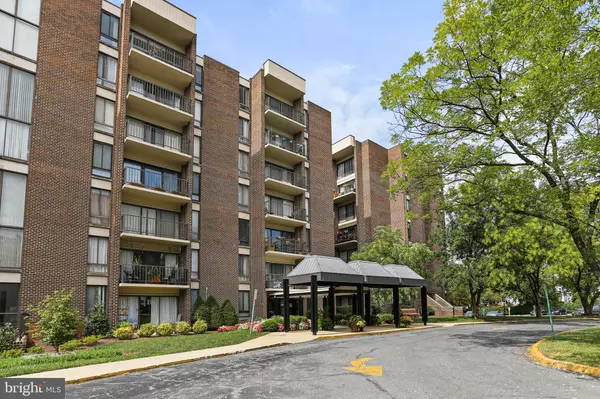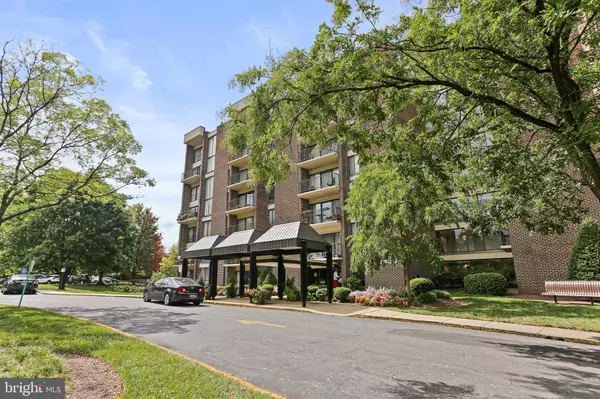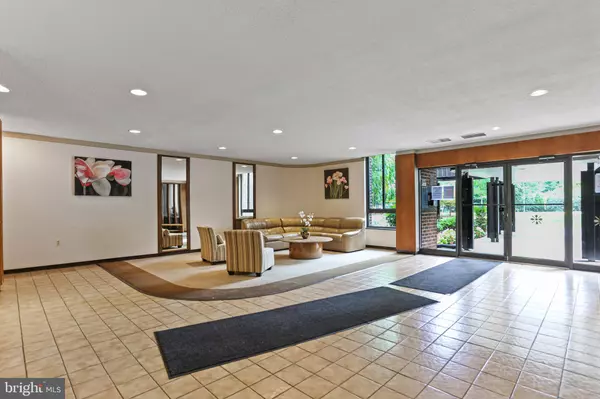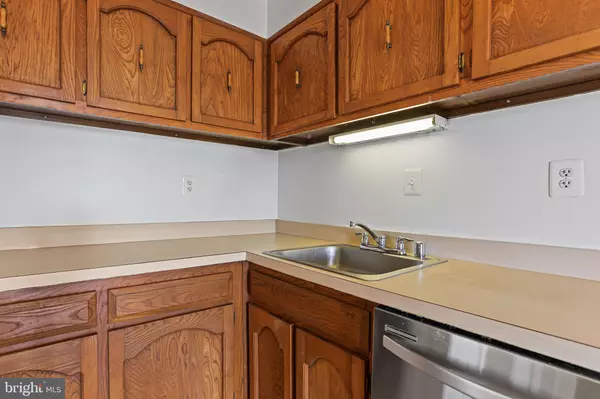$165,000
$174,888
5.7%For more information regarding the value of a property, please contact us for a free consultation.
1 Bed
1 Bath
907 SqFt
SOLD DATE : 11/27/2024
Key Details
Sold Price $165,000
Property Type Condo
Sub Type Condo/Co-op
Listing Status Sold
Purchase Type For Sale
Square Footage 907 sqft
Price per Sqft $181
Subdivision Americana Finmark
MLS Listing ID MDMC2149446
Sold Date 11/27/24
Style Traditional
Bedrooms 1
Full Baths 1
Condo Fees $920/mo
HOA Y/N N
Abv Grd Liv Area 907
Originating Board BRIGHT
Year Built 1969
Annual Tax Amount $2,146
Tax Year 2024
Property Description
BONUS!, SELLER WILL PAY FOR 3 MONTH OF CONDO FEES!! Americana Finnmark - LOCATION, LOCATION LOCATION! Minutes from 495, Next Door to Forest Glen Metro!!!!Beautiful 1 bed 1 bath on the Top 7th Floor in the Sought after Americana Finnmark Community. Gated Community. Condo has a Sunken Living Room with a Formal Dining Room. Eat-In Kitchen. Open Floor-plan with Tons of Natural Light Throughout the Condo. Oversized Rooms with A lot of Storage Space and Closets. Private Balcony. Free Use of Community Laundry Room On Each Floor. ALL UTILITIES INCLUDED! Easy Walk to Forest Glen Metro Red Line & One stop to 495 a secure side-access gate leads to 6 metro bus routes - Q1, Q2, Q4, Y2, Y7, and Y8. A Commuters Dream. Close to Wheaton Mall and Downtown Silver Spring! Entertainment and Restaurants Minutes Away. Pet Friendly Community Pool, Community Room, Tennis Courts, Basketball Courts, Picnic Areas, Community Car Wash Station, Tot Lots and much much more....
Location
State MD
County Montgomery
Zoning R20
Rooms
Other Rooms Living Room, Dining Room, Kitchen, Foyer, Bedroom 1, Bathroom 1
Main Level Bedrooms 1
Interior
Interior Features Dining Area, Entry Level Bedroom, Kitchen - Table Space, Bathroom - Tub Shower, Upgraded Countertops, Floor Plan - Open, Kitchen - Eat-In, Walk-in Closet(s), Wood Floors
Hot Water Multi-tank
Heating Central
Cooling Central A/C
Flooring Hardwood, Ceramic Tile
Equipment Dishwasher, Disposal, Exhaust Fan, Oven - Single, Refrigerator, Oven/Range - Gas
Fireplace N
Window Features Sliding
Appliance Dishwasher, Disposal, Exhaust Fan, Oven - Single, Refrigerator, Oven/Range - Gas
Heat Source Electric
Laundry Common, Main Floor
Exterior
Exterior Feature Balcony
Amenities Available Basketball Courts, Common Grounds, Community Center, Elevator, Gated Community, Picnic Area, Pool - Outdoor, Tennis Courts, Tot Lots/Playground
Water Access N
Street Surface Black Top
Accessibility None
Porch Balcony
Garage N
Building
Lot Description Landscaping
Story 1
Unit Features Mid-Rise 5 - 8 Floors
Sewer Public Sewer
Water Public
Architectural Style Traditional
Level or Stories 1
Additional Building Above Grade, Below Grade
New Construction N
Schools
School District Montgomery County Public Schools
Others
Pets Allowed Y
HOA Fee Include Common Area Maintenance,Electricity,Ext Bldg Maint,Gas,Heat,Insurance,Laundry,Lawn Maintenance,Management,Pool(s),Reserve Funds,Security Gate,Sewer,Snow Removal,Trash,Water,Air Conditioning
Senior Community No
Tax ID 161301665485
Ownership Condominium
Security Features Main Entrance Lock,Resident Manager,Security Gate,Smoke Detector
Acceptable Financing Cash, FHA, VA
Listing Terms Cash, FHA, VA
Financing Cash,FHA,VA
Special Listing Condition Standard
Pets Allowed Breed Restrictions, Number Limit, Size/Weight Restriction
Read Less Info
Want to know what your home might be worth? Contact us for a FREE valuation!

Our team is ready to help you sell your home for the highest possible price ASAP

Bought with Russell E Chandler • Redfin Corp
"My job is to find and attract mastery-based agents to the office, protect the culture, and make sure everyone is happy! "


