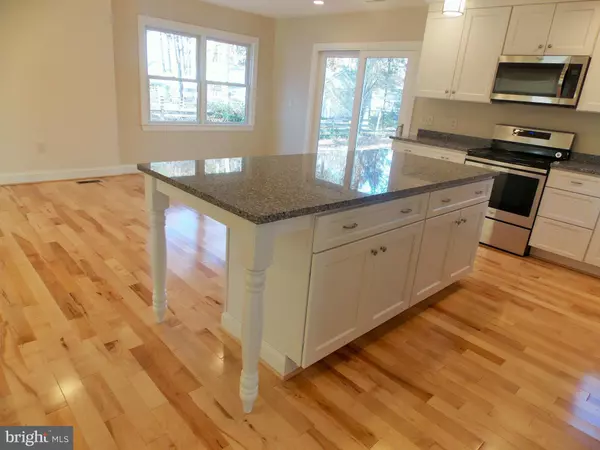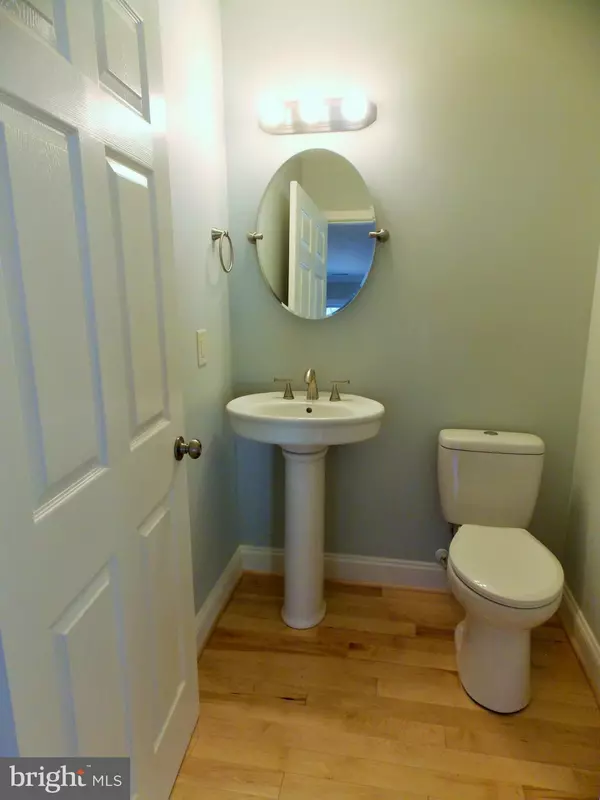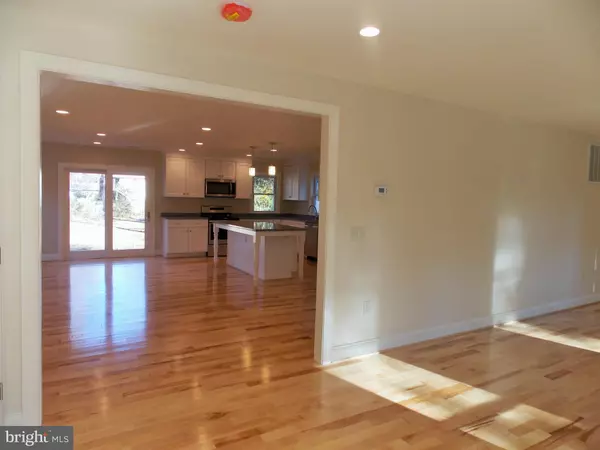$368,000
$383,500
4.0%For more information regarding the value of a property, please contact us for a free consultation.
3 Beds
3 Baths
0.34 Acres Lot
SOLD DATE : 02/10/2017
Key Details
Sold Price $368,000
Property Type Single Family Home
Sub Type Detached
Listing Status Sold
Purchase Type For Sale
Subdivision Bay City
MLS Listing ID 1001035353
Sold Date 02/10/17
Style Cape Cod
Bedrooms 3
Full Baths 2
Half Baths 1
HOA Fees $8/ann
HOA Y/N Y
Originating Board MRIS
Year Built 1977
Annual Tax Amount $2,453
Tax Year 2016
Lot Size 0.344 Acres
Acres 0.34
Property Description
Absolutely Gorgeous- You will love the transformation of this delightful home. Better than new this home is a complete rehab. Beautiful open kitchen/great room, hardwood floors and private master suite with spacious master bath. Everything is updated including all new Anderson windows, dual heat and air system, conditioned crawl space and the list goes on. Approx. 2000 Sq. Ft. Living Area.
Location
State MD
County Queen Annes
Zoning NC-20
Rooms
Other Rooms Living Room, Primary Bedroom, Sitting Room, Bedroom 2, Kitchen, Foyer, Great Room, Laundry, Storage Room
Main Level Bedrooms 1
Interior
Interior Features Combination Kitchen/Dining, Combination Kitchen/Living, Kitchen - Island, Kitchen - Table Space, Primary Bath(s), Entry Level Bedroom, Upgraded Countertops, Crown Moldings, Wood Floors, Floor Plan - Open, Floor Plan - Traditional
Hot Water Electric
Heating Heat Pump(s), Zoned
Cooling Central A/C, Heat Pump(s), Zoned
Equipment Washer/Dryer Hookups Only, Dishwasher, Disposal, Exhaust Fan, Icemaker, Microwave, Oven/Range - Electric, Refrigerator, Water Heater
Fireplace N
Window Features Screens,Low-E
Appliance Washer/Dryer Hookups Only, Dishwasher, Disposal, Exhaust Fan, Icemaker, Microwave, Oven/Range - Electric, Refrigerator, Water Heater
Heat Source Electric
Exterior
Exterior Feature Porch(es)
Amenities Available Beach, Picnic Area, Pier/Dock, Tot Lots/Playground
Waterfront Description None
Water Access Y
Roof Type Shingle
Accessibility None
Porch Porch(es)
Garage N
Private Pool N
Building
Lot Description Trees/Wooded
Story 2
Foundation Crawl Space
Sewer Public Sewer
Water Public
Architectural Style Cape Cod
Level or Stories 2
Additional Building Shed
New Construction N
Schools
School District Queen Anne'S County Public Schools
Others
Senior Community No
Tax ID 1804002490
Ownership Fee Simple
Special Listing Condition Standard
Read Less Info
Want to know what your home might be worth? Contact us for a FREE valuation!

Our team is ready to help you sell your home for the highest possible price ASAP

Bought with Barbara O Bohan • Long & Foster Real Estate, Inc.
"My job is to find and attract mastery-based agents to the office, protect the culture, and make sure everyone is happy! "







