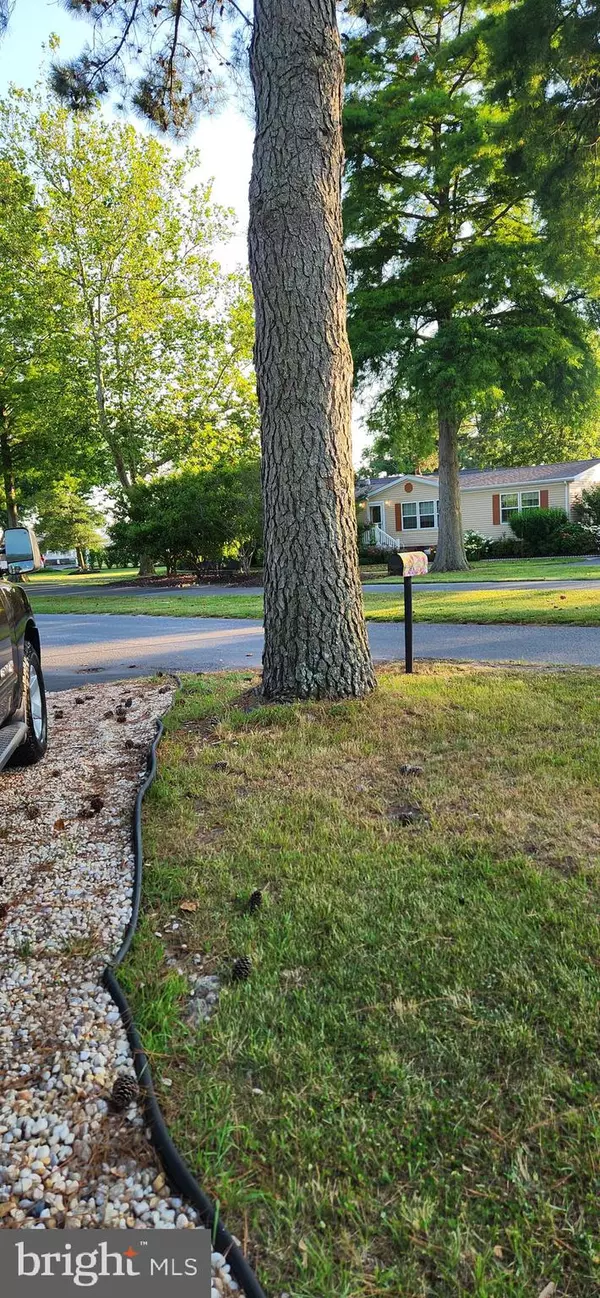$115,000
$115,000
For more information regarding the value of a property, please contact us for a free consultation.
3 Beds
1 Bath
125.14 Acres Lot
SOLD DATE : 11/26/2024
Key Details
Sold Price $115,000
Property Type Manufactured Home
Sub Type Manufactured
Listing Status Sold
Purchase Type For Sale
Subdivision None Available
MLS Listing ID DESU2070478
Sold Date 11/26/24
Style Ranch/Rambler
Bedrooms 3
Full Baths 1
HOA Y/N N
Originating Board BRIGHT
Land Lease Amount 904.0
Land Lease Frequency Monthly
Year Built 1970
Annual Tax Amount $271
Tax Year 2023
Lot Size 125.140 Acres
Acres 125.14
Lot Dimensions 0.00 x 0.00
Property Description
BACK ON THE MARKET DUE TO NO FAULT OF SELLERS. Here is your chance to Come View this Fabulous Updated Beach House in Pot Nets Seaside. This 3 bedroom 1 full bath has been remodeled from the Top to the Bottom. Updates Include, Roof, Central Air, Flooring, Bathroom, Kitchen, Windows, Lighting, Ceiling Fans, Carpet, Stackable Washer and Dryer, Shed, Off Street Parking , Open Floor Plan, Insulated Walls, Spacious Storage Shed, Attic, And Walking Distance to Your Beach, Pool, Tiki Bar, Pavilion, Playground, Fishing Pier, Walking Trails, Golf Cart Accessible, All of this Plus Capturing Gorgeous Sunsets, and Fun Activities. It is the Perfect Get Away or Make it your Primary Residence, Seaside is a Very Well Maintained Community, With Manicured Lawns, Gorgeous Landscaping, makes this a perfect place to make Lasting Memories. Come Put a Smile On Your Face, You Deserve it!!
Location
State DE
County Sussex
Area Indian River Hundred (31008)
Zoning RESIDENTIAL
Rooms
Main Level Bedrooms 3
Interior
Interior Features Breakfast Area, Carpet, Ceiling Fan(s), Combination Dining/Living, Floor Plan - Open, Kitchen - Efficiency, Recessed Lighting
Hot Water Electric
Heating Other
Cooling Central A/C, Ceiling Fan(s)
Flooring Luxury Vinyl Plank
Equipment Built-In Range, Dishwasher, Dryer, Oven/Range - Gas, Range Hood, Refrigerator, Washer, Water Heater
Fireplace N
Window Features Double Pane
Appliance Built-In Range, Dishwasher, Dryer, Oven/Range - Gas, Range Hood, Refrigerator, Washer, Water Heater
Heat Source Oil
Laundry Dryer In Unit, Washer In Unit
Exterior
Exterior Feature Enclosed, Deck(s), Porch(es)
Garage Spaces 4.0
Utilities Available Cable TV Available
Amenities Available Bar/Lounge, Baseball Field, Basketball Courts, Beach, Boat Ramp, Common Grounds, Community Center, Dog Park, Golf Course, Jog/Walk Path, Picnic Area, Pier/Dock, Pool - Outdoor, Putting Green, Security, Tennis Courts, Tot Lots/Playground
Water Access Y
Water Access Desc Canoe/Kayak,Boat - Powered,Fishing Allowed
View Garden/Lawn
Roof Type Asphalt
Accessibility Other
Porch Enclosed, Deck(s), Porch(es)
Total Parking Spaces 4
Garage N
Building
Story 1
Sewer Public Sewer
Water Public
Architectural Style Ranch/Rambler
Level or Stories 1
Additional Building Above Grade, Below Grade
Structure Type Dry Wall,Paneled Walls,Vaulted Ceilings
New Construction N
Schools
School District Indian River
Others
Pets Allowed Y
Senior Community No
Tax ID 234-31.00-4.00-5970
Ownership Land Lease
SqFt Source Assessor
Acceptable Financing Cash, Conventional
Listing Terms Cash, Conventional
Financing Cash,Conventional
Special Listing Condition Standard
Pets Allowed No Pet Restrictions
Read Less Info
Want to know what your home might be worth? Contact us for a FREE valuation!

Our team is ready to help you sell your home for the highest possible price ASAP

Bought with Meme ELLIS • Keller Williams Realty
"My job is to find and attract mastery-based agents to the office, protect the culture, and make sure everyone is happy! "







