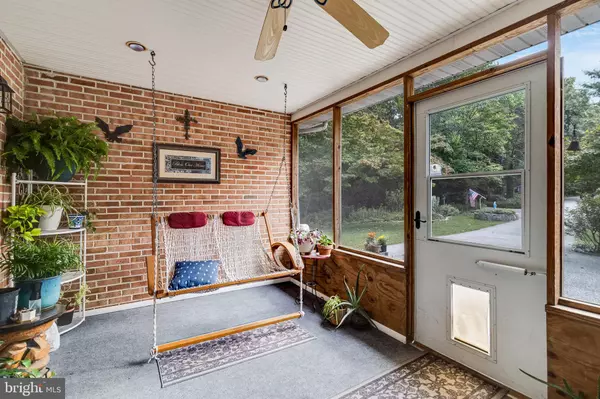$650,000
$625,000
4.0%For more information regarding the value of a property, please contact us for a free consultation.
6 Beds
3 Baths
3,880 SqFt
SOLD DATE : 11/27/2024
Key Details
Sold Price $650,000
Property Type Single Family Home
Sub Type Detached
Listing Status Sold
Purchase Type For Sale
Square Footage 3,880 sqft
Price per Sqft $167
Subdivision Norwood
MLS Listing ID MDCH2036346
Sold Date 11/27/24
Style Ranch/Rambler
Bedrooms 6
Full Baths 3
HOA Y/N N
Abv Grd Liv Area 2,080
Originating Board BRIGHT
Year Built 1989
Annual Tax Amount $6,288
Tax Year 2024
Lot Size 7.790 Acres
Acres 7.79
Property Description
Welcome to your dream home! This stunning 6-bedroom, 3-bathroom rambler is nestled on 7.89 acres of pure privacy, offering the ultimate blend of comfort and adventure. As you step onto the spacious screened front porch, picture yourself sipping morning coffee while enjoying the peaceful surroundings.
The main level features a foyer with fresh paint throughout most of the upstairs, highlighting 3 bedrooms, including a primary bedroom with an en-suite full bath. Need a home office? You've got the perfect space for it on the main floor. The kitchen boasts a dining area and bar top, ideal for entertaining, Off the kitchen there is another sitting area with a fireplace that opens to a cozy living room for those gatherings and relaxed evenings. Just off the living room, step out onto the deck with an awning overlooking the pool and backyard, perfect for outdoor dining or lounging.
The finished basement offers 3 additional bedrooms, a family room perfect for entertaining, a full bathroom, a convenient laundry room, a kitchenette, and even a wine cellar. Plus, an unfinished area provides plenty of storage space. From the basement, walk out to your own in-ground pool, concrete patio, and hot tub, where summer days are just waiting to be enjoyed.
Nature lovers, take a stroll down a wooded path to a private area by the stream—ideal for pitching a tent and soaking in the serenity. This property also includes a greenhouse, a garden, grape vines, a chicken coop, a playhouse, and detached solar panels, making this the perfect all in one living. This home has a newer 2019 roof. Plenty of parking with a carport and an attached 2-car garage.
With a paved driveway and privacy to spare, this property offers the lifestyle you've been dreaming of. Don't miss out—schedule your tour today!
Location
State MD
County Charles
Zoning AC
Rooms
Basement Walkout Level
Main Level Bedrooms 3
Interior
Interior Features Breakfast Area, Carpet, Ceiling Fan(s), Combination Kitchen/Dining, Dining Area, Family Room Off Kitchen, Kitchen - Island, Primary Bath(s), Skylight(s), Stove - Wood, Wine Storage, Crown Moldings, Intercom, Wet/Dry Bar
Hot Water Electric
Heating Heat Pump(s)
Cooling Ceiling Fan(s), Central A/C
Flooring Carpet, Hardwood
Fireplaces Number 1
Fireplaces Type Brick
Equipment Built-In Microwave, Cooktop, Dishwasher, Dryer, Exhaust Fan, Oven/Range - Electric, Refrigerator, Stove, Washer, Water Heater
Fireplace Y
Appliance Built-In Microwave, Cooktop, Dishwasher, Dryer, Exhaust Fan, Oven/Range - Electric, Refrigerator, Stove, Washer, Water Heater
Heat Source Electric
Exterior
Exterior Feature Porch(es), Patio(s), Screened
Parking Features Garage - Side Entry
Garage Spaces 4.0
Carport Spaces 2
Pool In Ground
Water Access N
View Panoramic, Trees/Woods
Roof Type Shingle,Composite
Accessibility None
Porch Porch(es), Patio(s), Screened
Attached Garage 2
Total Parking Spaces 4
Garage Y
Building
Lot Description Backs to Trees, Secluded, Stream/Creek, Trees/Wooded
Story 2
Foundation Crawl Space
Sewer Septic Exists
Water Well
Architectural Style Ranch/Rambler
Level or Stories 2
Additional Building Above Grade, Below Grade
Structure Type Brick,Vinyl
New Construction N
Schools
School District Charles County Public Schools
Others
Senior Community No
Tax ID 0904013026
Ownership Fee Simple
SqFt Source Assessor
Special Listing Condition Standard
Read Less Info
Want to know what your home might be worth? Contact us for a FREE valuation!

Our team is ready to help you sell your home for the highest possible price ASAP

Bought with Paula R Etheridge • Bennett Realty Solutions
"My job is to find and attract mastery-based agents to the office, protect the culture, and make sure everyone is happy! "







