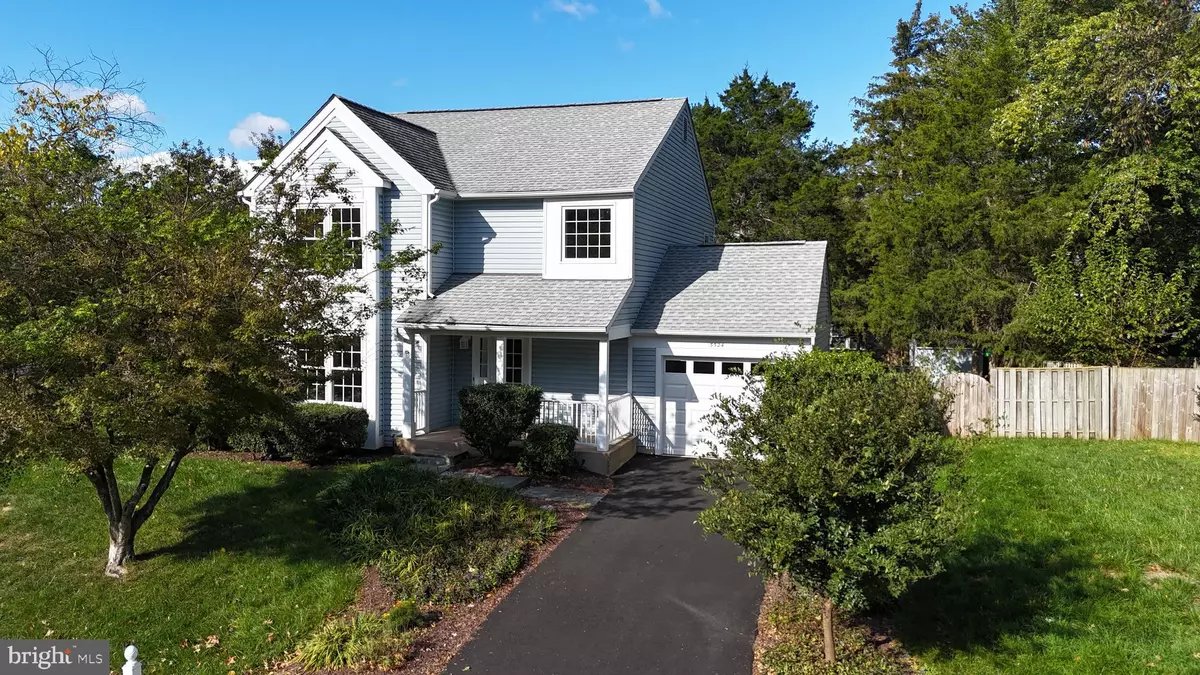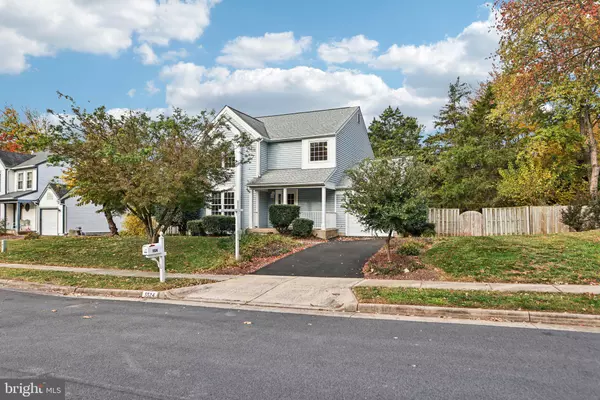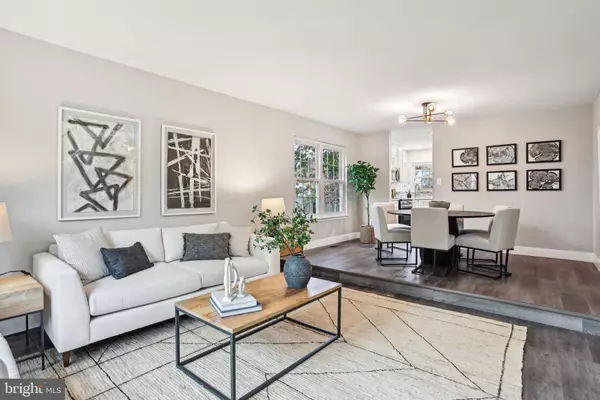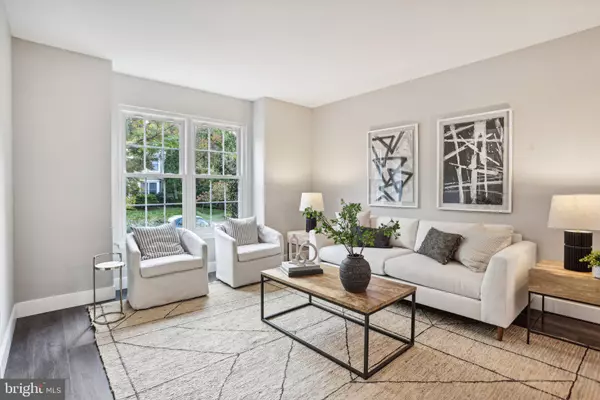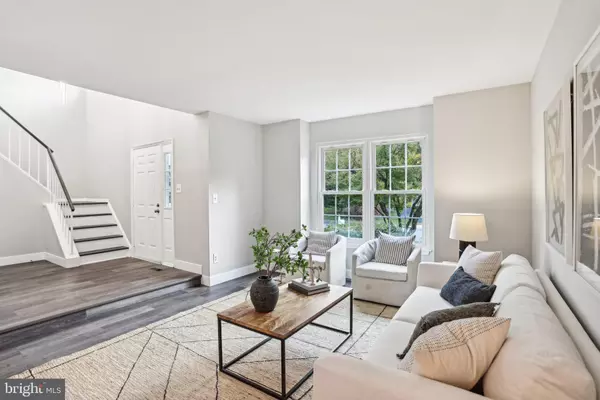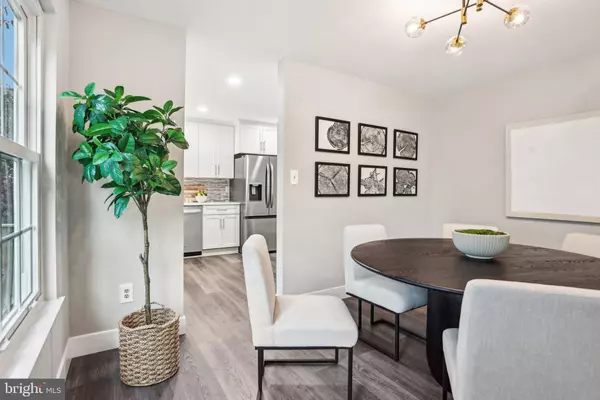$775,000
$775,000
For more information regarding the value of a property, please contact us for a free consultation.
3 Beds
4 Baths
2,704 SqFt
SOLD DATE : 11/26/2024
Key Details
Sold Price $775,000
Property Type Single Family Home
Sub Type Detached
Listing Status Sold
Purchase Type For Sale
Square Footage 2,704 sqft
Price per Sqft $286
Subdivision Sequoia Farms
MLS Listing ID VAFX2206740
Sold Date 11/26/24
Style Traditional
Bedrooms 3
Full Baths 3
Half Baths 1
HOA Fees $62/ann
HOA Y/N Y
Abv Grd Liv Area 1,808
Originating Board BRIGHT
Year Built 1985
Annual Tax Amount $7,420
Tax Year 2024
Lot Size 8,604 Sqft
Acres 0.2
Property Description
***Catered Open House Saturday 12-2PM ***** Just wait until you see this Centreville home. Step into your dream home, located in the heart of the sought-after Sequoia Farms community in Centreville, VA. If you've been searching for a home that gives you a sense of peace, space, and modern luxury, you've just found it. This fully remodeled gem has everything you need to live comfortably and entertain in style.
Let's start with the kitchen. It's brand new—fresh white cabinets, gorgeous quartz countertops, and shiny new stainless steel appliances that will make meal prep a breeze. The layout is designed with both function and beauty in mind, offering plenty of space for cooking and gathering with loved ones. The kitchen opens right into the living area, which is covered with brand-new luxury vinyl plank flooring, creating a seamless flow throughout the main level. It's the perfect setup for easy living and effortless entertaining.
Speaking of new, this home has been freshly painted from top to bottom, giving it that light, bright, and modern feel throughout. The roof, just 5 years old, is made with 50-year shingles, so you can rest easy knowing this home is built to last. New carpet upstairs and in the basement makes the whole place feel fresh and ready for you to move in without lifting a finger. The brand-new washer and dryer are ready for your first load of laundry.
The backyard? It's perfectly flat and fully fenced—ideal for BBQs, playing catch, or just relaxing on a weekend morning with a cup of coffee. And with easy access to nearby trails, you'll love the peaceful outdoor lifestyle this home supports.
The basement is a huge bonus, offering a large rec room that can be transformed into a playroom, media center, or game space. Plus, there's the potential for not one, but two additional bedrooms, making this the perfect spot for guests, an in-law suite, or a quiet home office. You've got flexibility here to make this space work for your lifestyle.
Now, let's talk about the Sequoia Farms community. Imagine spending your summers by the incredible community pool, hanging out with neighbors, and making the most of the amenities this neighborhood has to offer. Whether you're into swimming, walking the local trails, or simply enjoying the quiet beauty of the area, Sequoia Farms has something for everyone.
The exterior of the home is just as welcoming as the inside. It's designed with a classic and timeless architectural style—clean lines, crisp siding, and charming details that give it a curb appeal that stands out. The brand new epoxy painted garage, with a brand-new driveway, gives you ample parking options, and there's plenty of street parking for visitors as well.
This home has it all—space, style, modern updates, and a location in one of the best communities around. If you're looking for a place where every detail is already taken care of, and all that's left to do is move in and start living the good life, this is it!
Location
State VA
County Fairfax
Zoning 131
Rooms
Basement Walkout Stairs, Fully Finished
Interior
Interior Features Ceiling Fan(s), Dining Area, Family Room Off Kitchen, Primary Bath(s), Walk-in Closet(s)
Hot Water Natural Gas
Heating Central
Cooling Ceiling Fan(s), Central A/C
Equipment Built-In Microwave, Dryer, Washer, Dishwasher, Disposal, Refrigerator, Icemaker, Stove
Fireplace N
Appliance Built-In Microwave, Dryer, Washer, Dishwasher, Disposal, Refrigerator, Icemaker, Stove
Heat Source Natural Gas
Laundry Has Laundry
Exterior
Exterior Feature Deck(s), Porch(es)
Parking Features Garage Door Opener, Garage - Front Entry
Garage Spaces 1.0
Amenities Available Community Center, Jog/Walk Path, Pool - Outdoor, Tennis Courts, Tot Lots/Playground
Water Access N
Accessibility None
Porch Deck(s), Porch(es)
Attached Garage 1
Total Parking Spaces 1
Garage Y
Building
Story 3
Foundation Permanent
Sewer Public Sewer
Water Public
Architectural Style Traditional
Level or Stories 3
Additional Building Above Grade, Below Grade
New Construction N
Schools
Elementary Schools Cub Run
Middle Schools Stone
High Schools Westfield
School District Fairfax County Public Schools
Others
HOA Fee Include Common Area Maintenance,Management,Pool(s),Reserve Funds,Trash
Senior Community No
Tax ID 0541 11030034
Ownership Fee Simple
SqFt Source Assessor
Special Listing Condition Standard
Read Less Info
Want to know what your home might be worth? Contact us for a FREE valuation!

Our team is ready to help you sell your home for the highest possible price ASAP

Bought with Michael C Huling • Coldwell Banker Realty
"My job is to find and attract mastery-based agents to the office, protect the culture, and make sure everyone is happy! "


