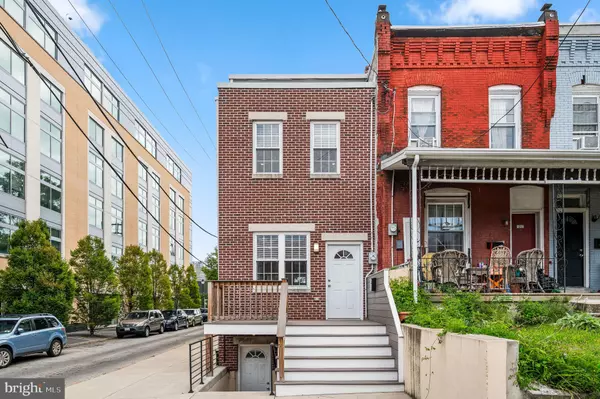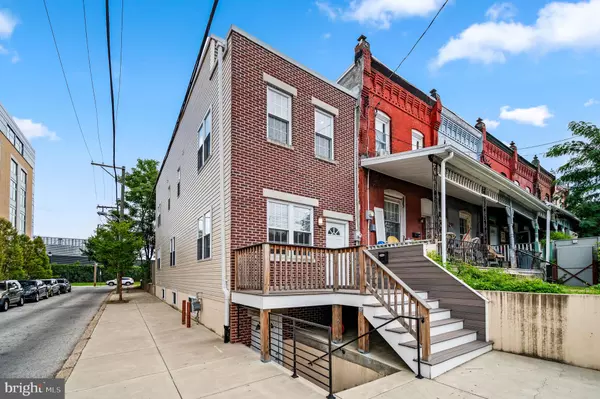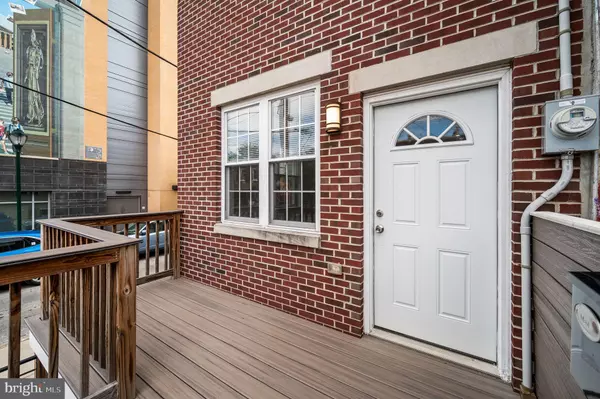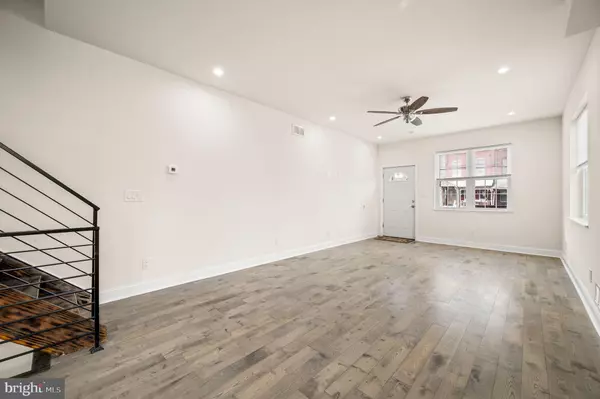$425,000
$425,000
For more information regarding the value of a property, please contact us for a free consultation.
3 Beds
3 Baths
1,732 SqFt
SOLD DATE : 11/26/2024
Key Details
Sold Price $425,000
Property Type Townhouse
Sub Type End of Row/Townhouse
Listing Status Sold
Purchase Type For Sale
Square Footage 1,732 sqft
Price per Sqft $245
Subdivision University City
MLS Listing ID PAPH2389102
Sold Date 11/26/24
Style Straight Thru,Traditional
Bedrooms 3
Full Baths 3
HOA Y/N N
Abv Grd Liv Area 1,173
Originating Board BRIGHT
Year Built 2019
Annual Tax Amount $702
Tax Year 2024
Lot Size 1,146 Sqft
Acres 0.03
Lot Dimensions 14.00 x 80.00
Property Description
**This property meets geographic eligibility criteria for participation in Pathway to Prosperity grant program, offering up to $10,000 to eligible buyers.**. Welcome to 1335 S 46th St. This property is a recent build with many unique features in a highly sought after part of the city. Built in 2019, this modern end unit row home offers a desirable open concept main living space. You will love all the windows and natural light that comes with being on the end of the row. The main floor effortlessly flows from the living room into the dining room and kitchen. The kitchen has white shaker cabinets and stainless steel appliances. There is ample counter and cabinet space in the kitchen as well. Off the kitchen you will find the back door which leads to a back patio with plenty of space for a garden or BBQ area. Headed to the second floor there are two bedrooms, each with their own en-suite bathrooms. Both bedrooms are nicely sized and offer closet space. A truly unique feature of this home is the roof deck which you will find headed to the third floor. This space is perfect for entertaining friends and family, or simply relaxing outside. The basement of this home is fully finished adding additional living space. The basement has deep windows and high ceilings allowing plenty of light to enter. There is a front area that can very easily be used as another bedroom, in-law suite, or home office. The basement has its very own full bathroom, private walk-out front entrance, and back area that holds utilities. This home is one block from an amazing green space, Clark Park. Clark park offers many events for the community and is a great area to relax in the neighborhood. All this and located close to many public transit routes, close proximity to Center City Philadelphia, highways, and University City.
Location
State PA
County Philadelphia
Area 19143 (19143)
Zoning RSA5
Rooms
Other Rooms Basement
Basement Front Entrance, Fully Finished, Improved, Outside Entrance, Space For Rooms, Sump Pump, Walkout Stairs, Windows
Interior
Interior Features Floor Plan - Open
Hot Water Electric
Heating Forced Air
Cooling Central A/C
Fireplace N
Heat Source Natural Gas
Exterior
Water Access N
Accessibility None
Garage N
Building
Story 2
Foundation Other
Sewer Public Sewer
Water Public
Architectural Style Straight Thru, Traditional
Level or Stories 2
Additional Building Above Grade, Below Grade
New Construction Y
Schools
School District The School District Of Philadelphia
Others
Senior Community No
Tax ID 272164500
Ownership Fee Simple
SqFt Source Assessor
Acceptable Financing Negotiable
Listing Terms Negotiable
Financing Negotiable
Special Listing Condition Standard
Read Less Info
Want to know what your home might be worth? Contact us for a FREE valuation!

Our team is ready to help you sell your home for the highest possible price ASAP

Bought with CONNOR GORMAN • KW Empower
"My job is to find and attract mastery-based agents to the office, protect the culture, and make sure everyone is happy! "







