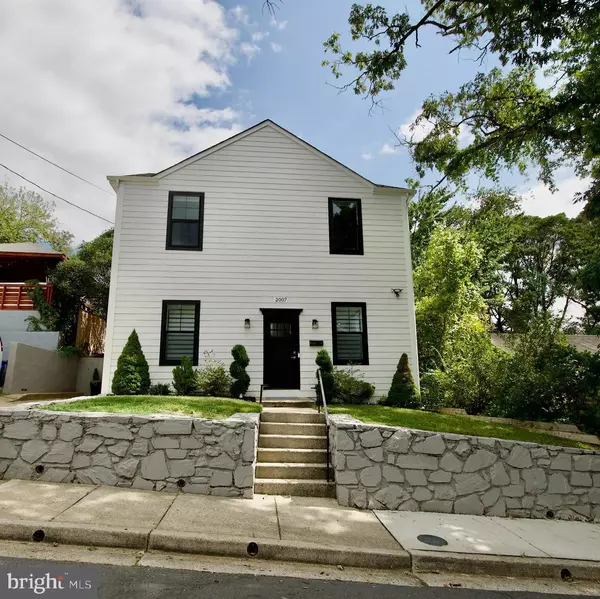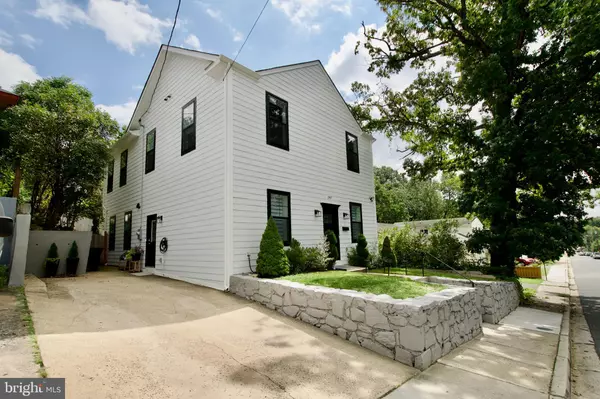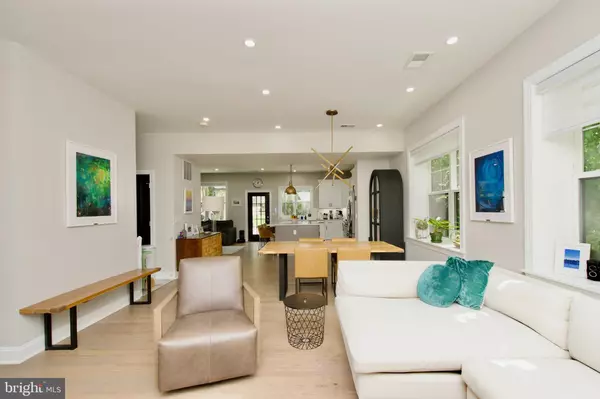$1,040,000
$1,049,000
0.9%For more information regarding the value of a property, please contact us for a free consultation.
4 Beds
3 Baths
2,334 SqFt
SOLD DATE : 11/25/2024
Key Details
Sold Price $1,040,000
Property Type Single Family Home
Sub Type Detached
Listing Status Sold
Purchase Type For Sale
Square Footage 2,334 sqft
Price per Sqft $445
Subdivision Nauck
MLS Listing ID VAAR2049314
Sold Date 11/25/24
Style Traditional
Bedrooms 4
Full Baths 2
Half Baths 1
HOA Y/N N
Abv Grd Liv Area 2,334
Originating Board BRIGHT
Year Built 2021
Annual Tax Amount $10,541
Tax Year 2024
Lot Size 5,100 Sqft
Acres 0.12
Property Description
This contemporary gem is exactly what you've been searching for but didn’t think you could find at such an affordable price in Arlington. From the moment you step through the front door, you’ll know you’ve discovered something truly special. The sun-filled, open floor plan highlights gleaming hardwood floors throughout, creating an inviting and modern ambiance. The gourmet kitchen is a showstopper with top-of-the-line stainless steel appliances, quartz countertops, white cabinetry, and a massive island that’s straight out of a design magazine. It’s the perfect space for both everyday living and entertaining. Adjacent to the kitchen, the family room boasts a stylish, unique fireplace and is perfect for gatherings, adding warmth and charm to the open main level. Upstairs, you’ll find four spacious bedrooms and two beautifully appointed bathrooms. The primary suite offers a serene retreat with two large walk-in closets. The spa-like primary bath features a double vanity, a romantic soaking tub, and an expansive shower. Step outside to the rear yard, a private oasis with a stone patio, tiered garden, privacy fence, and pergola, perfect for relaxing or outdoor entertaining. Additional features include five modern ceiling fans, a whole-house surge protector, and an EV charger off the driveway, ensuring convenience and modern touches throughout. HUGE full height storage rooms in attic with potential to be finished for an additional level of living space. Location is everything, and this home is perfectly situated just minutes from the shops and restaurants of Shirlington, The Pentagon, Amazon HQ2, and Washington, D.C. Don’t miss out on this exceptional home in the heart of Arlington—schedule your tour today!
Location
State VA
County Arlington
Zoning R2-7
Rooms
Other Rooms Living Room, Dining Room, Primary Bedroom, Bedroom 2, Bedroom 3, Bedroom 4, Kitchen, Family Room, Laundry, Attic, Primary Bathroom, Full Bath, Half Bath
Interior
Interior Features Attic, Breakfast Area, Ceiling Fan(s), Dining Area, Family Room Off Kitchen, Floor Plan - Open, Kitchen - Eat-In, Kitchen - Gourmet, Primary Bath(s), Recessed Lighting, Bathroom - Stall Shower, Upgraded Countertops, Walk-in Closet(s), Wood Floors
Hot Water Natural Gas
Heating Forced Air, Humidifier
Cooling Central A/C
Flooring Carpet
Fireplaces Number 1
Fireplaces Type Electric
Equipment Built-In Microwave, Cooktop, Disposal, Dryer, Washer, Stainless Steel Appliances, Refrigerator, Icemaker, Oven - Wall, Exhaust Fan, Oven/Range - Gas
Fireplace Y
Window Features Double Pane
Appliance Built-In Microwave, Cooktop, Disposal, Dryer, Washer, Stainless Steel Appliances, Refrigerator, Icemaker, Oven - Wall, Exhaust Fan, Oven/Range - Gas
Heat Source Natural Gas
Exterior
Exterior Feature Patio(s)
Garage Spaces 2.0
Water Access N
Accessibility None
Porch Patio(s)
Total Parking Spaces 2
Garage N
Building
Lot Description Landscaping, Rear Yard
Story 2
Foundation Crawl Space
Sewer Public Sewer
Water Public
Architectural Style Traditional
Level or Stories 2
Additional Building Above Grade, Below Grade
Structure Type Dry Wall
New Construction N
Schools
Elementary Schools Drew
Middle Schools Gunston
High Schools Wakefield
School District Arlington County Public Schools
Others
Senior Community No
Tax ID 31-013-019
Ownership Fee Simple
SqFt Source Assessor
Special Listing Condition Standard
Read Less Info
Want to know what your home might be worth? Contact us for a FREE valuation!

Our team is ready to help you sell your home for the highest possible price ASAP

Bought with Atif Khan • Pearson Smith Realty, LLC

"My job is to find and attract mastery-based agents to the office, protect the culture, and make sure everyone is happy! "







