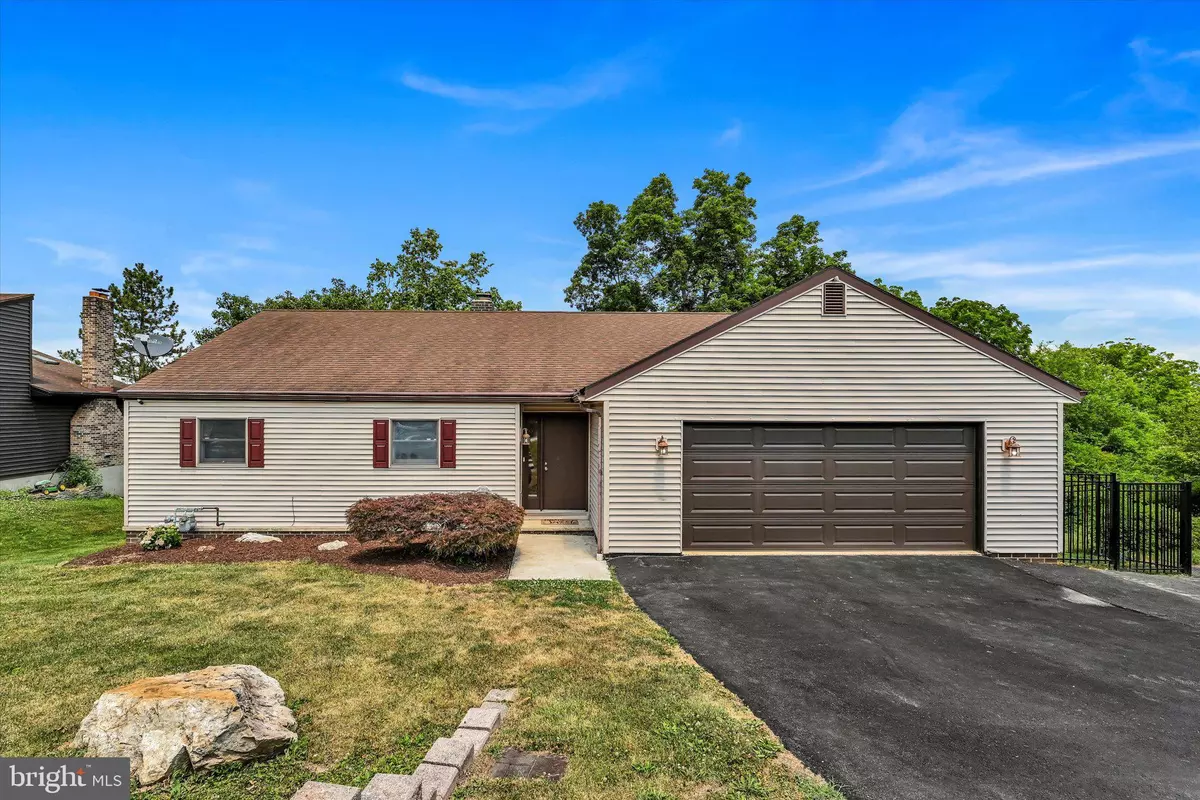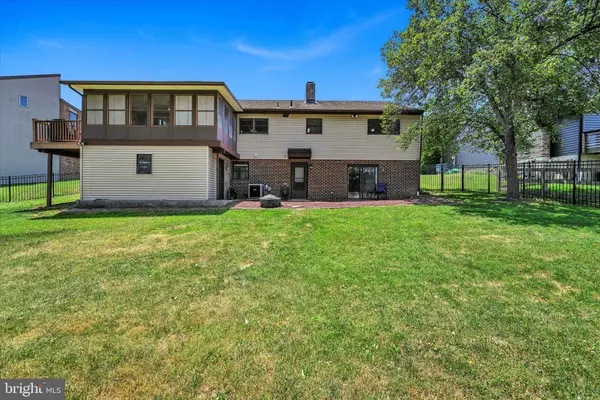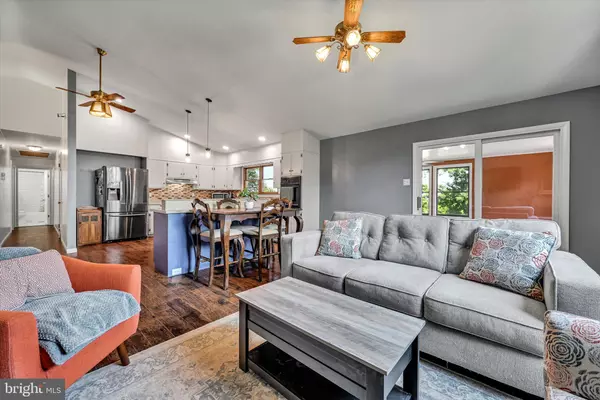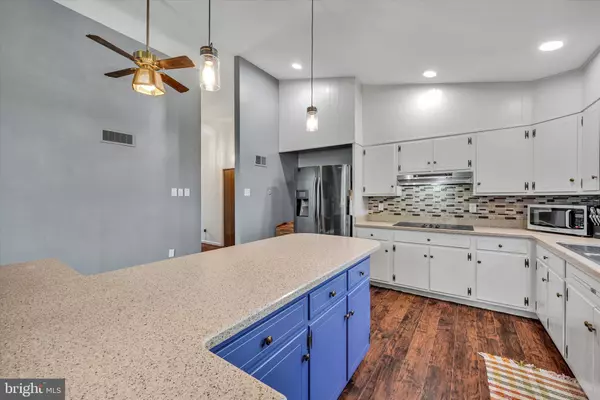$342,500
$349,900
2.1%For more information regarding the value of a property, please contact us for a free consultation.
3 Beds
3 Baths
2,430 SqFt
SOLD DATE : 11/25/2024
Key Details
Sold Price $342,500
Property Type Single Family Home
Sub Type Detached
Listing Status Sold
Purchase Type For Sale
Square Footage 2,430 sqft
Price per Sqft $140
Subdivision Welsh Woods
MLS Listing ID PABK2045116
Sold Date 11/25/24
Style Ranch/Rambler
Bedrooms 3
Full Baths 3
HOA Fees $13/ann
HOA Y/N Y
Abv Grd Liv Area 1,530
Originating Board BRIGHT
Year Built 1980
Annual Tax Amount $6,084
Tax Year 2024
Lot Size 10,454 Sqft
Acres 0.24
Lot Dimensions 0.00 x 0.00
Property Description
This immaculate Ranch home featuring 3-4 Bedrooms, 3 Full baths with an open floor plan and vaulted ceilings in Governor Mifflin Schools has so much to offer the list is extensive. The total square footage of this Ranch home exceeds 2,600 with 3 large private bedrooms, 2 full baths, vaulted kitchen/dining area and a sunroom with an elevated deck on the 1st floor. The lower-level area has a giant family room with fireplace, full bathroom, laundry room and a bonus room that could be used for many things...office, game room, craft room, etc. The lower-level walks out through a sliding door into the fenced rear yard with large gates on both sides. In addition, the oversized 2 car garage has an loft for extra storage. This home boasts a list of improvements like no other...New tankless gas water heater, gas heat and central air, new rear fencing, Corian countertops in the Kitchen, remodeled bathrooms, new flooring throughout, new garage door and dishwasher are just a few of the improvements. Come see this beautiful home before it sells.
Location
State PA
County Berks
Area Cumru Twp (10239)
Zoning MDR
Rooms
Other Rooms Living Room, Dining Room, Bedroom 2, Bedroom 3, Kitchen, Family Room, Bedroom 1, Sun/Florida Room, Laundry, Office
Basement Daylight, Full, Heated, Partially Finished
Main Level Bedrooms 3
Interior
Interior Features Ceiling Fan(s), Dining Area, Kitchen - Island, Primary Bath(s), Wood Floors
Hot Water Natural Gas, Tankless
Heating Forced Air
Cooling Central A/C
Fireplaces Number 1
Fireplaces Type Brick
Fireplace Y
Heat Source Natural Gas
Laundry Basement
Exterior
Exterior Feature Deck(s)
Parking Features Additional Storage Area, Garage - Front Entry, Garage Door Opener, Inside Access, Oversized
Garage Spaces 6.0
Fence Aluminum, Vinyl
Water Access N
Roof Type Shingle
Accessibility None
Porch Deck(s)
Attached Garage 2
Total Parking Spaces 6
Garage Y
Building
Story 1
Foundation Other
Sewer Public Sewer
Water Public
Architectural Style Ranch/Rambler
Level or Stories 1
Additional Building Above Grade, Below Grade
Structure Type Vaulted Ceilings
New Construction N
Schools
School District Governor Mifflin
Others
Senior Community No
Tax ID 39-4395-09-27-2206
Ownership Fee Simple
SqFt Source Assessor
Acceptable Financing Cash, Conventional, FHA, VA
Listing Terms Cash, Conventional, FHA, VA
Financing Cash,Conventional,FHA,VA
Special Listing Condition Standard
Read Less Info
Want to know what your home might be worth? Contact us for a FREE valuation!

Our team is ready to help you sell your home for the highest possible price ASAP

Bought with Wendy L Stauffer • Kingsway Realty - Ephrata
"My job is to find and attract mastery-based agents to the office, protect the culture, and make sure everyone is happy! "







