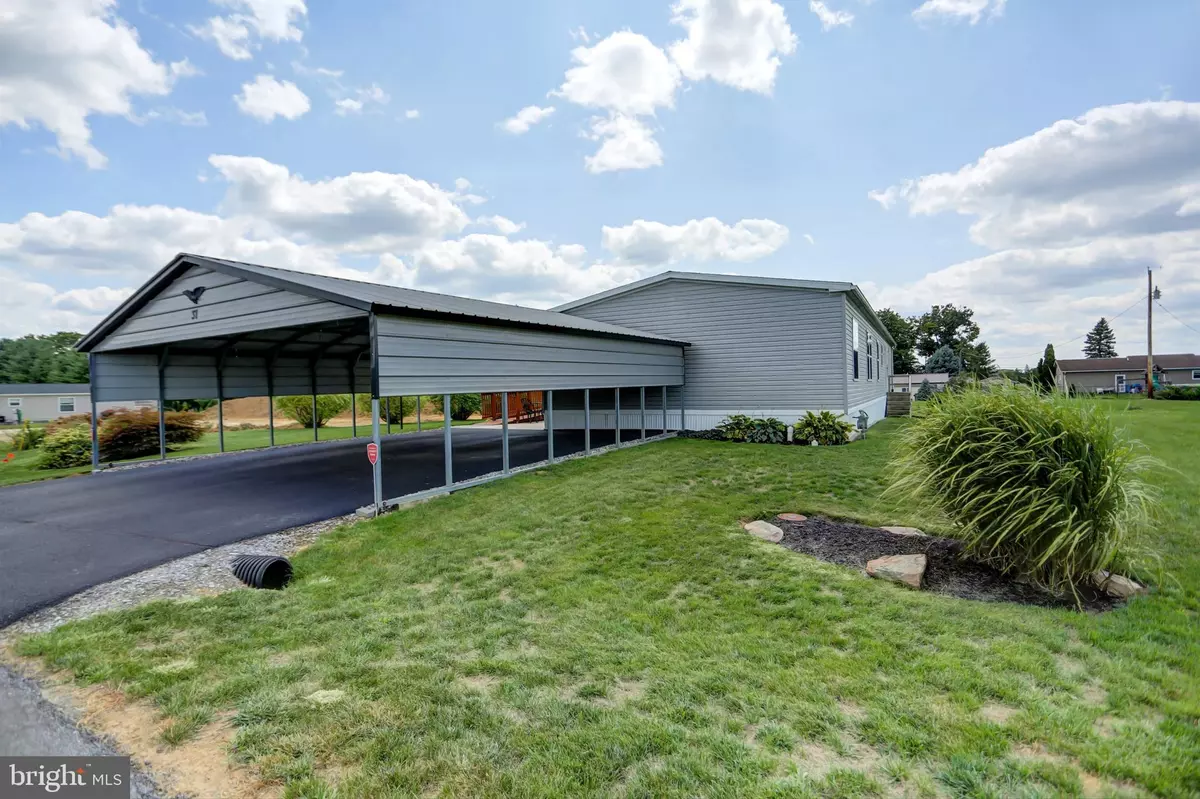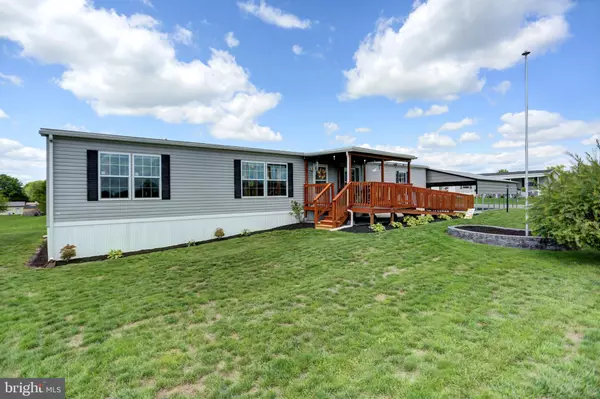$117,900
$117,900
For more information regarding the value of a property, please contact us for a free consultation.
4 Beds
2 Baths
1,944 SqFt
SOLD DATE : 11/25/2024
Key Details
Sold Price $117,900
Property Type Manufactured Home
Sub Type Manufactured
Listing Status Sold
Purchase Type For Sale
Square Footage 1,944 sqft
Price per Sqft $60
Subdivision Bonnie Heights
MLS Listing ID PAFL2022162
Sold Date 11/25/24
Style Modular/Pre-Fabricated
Bedrooms 4
Full Baths 2
HOA Y/N N
Abv Grd Liv Area 1,944
Originating Board BRIGHT
Year Built 2016
Annual Tax Amount $1,696
Tax Year 2022
Property Description
Welcome to 37 Maizefield Drive! This home offers nearly 2,000 finished sqft. Walking through the front door you will be greeted with a nice sized living room that flows seamlessly to the kitchen and dining area. The kitchen offers custom cherry cabinets, island, coffee bar, and a natural gas stove. Off of the kitchen is the laundry room that provides plenty of storage for a pantry. Venturing back through the living room, the one side of the house offers the primary suit which offers a large walk-in closet and ensuite bath. Off of the dining area there is a second living room, three bedrooms, two walk-in closets, and a full bath that offers a roll in shower and a roll under vanity. Lets not forget the home also features a covered deck, wheelchair ramp, storage shed, and a carport that can fit three cars wide!
Location
State PA
County Franklin
Area Southampton Twp (14521)
Zoning RESIDENTIAL
Rooms
Main Level Bedrooms 4
Interior
Interior Features Breakfast Area, Carpet, Ceiling Fan(s), Combination Kitchen/Dining, Dining Area, Family Room Off Kitchen, Floor Plan - Open, Kitchen - Eat-In, Kitchen - Island, Recessed Lighting, Bathroom - Tub Shower, Walk-in Closet(s)
Hot Water Electric
Heating Energy Star Heating System
Cooling Central A/C
Equipment Built-In Microwave, Dishwasher, Oven/Range - Gas, Water Heater
Fireplace N
Appliance Built-In Microwave, Dishwasher, Oven/Range - Gas, Water Heater
Heat Source Natural Gas
Laundry Main Floor
Exterior
Exterior Feature Patio(s), Porch(es), Roof
Garage Spaces 3.0
Utilities Available Natural Gas Available, Sewer Available, Water Available
Water Access N
View Mountain
Roof Type Shingle
Accessibility 32\"+ wide Doors, 2+ Access Exits, Grab Bars Mod, Level Entry - Main, Mobility Improvements, No Stairs, Roll-in Shower, Roll-under Vanity, Wheelchair Mod
Porch Patio(s), Porch(es), Roof
Total Parking Spaces 3
Garage N
Building
Story 1
Sewer Public Sewer
Water Public
Architectural Style Modular/Pre-Fabricated
Level or Stories 1
Additional Building Above Grade, Below Grade
New Construction N
Schools
School District Shippensburg Area
Others
Senior Community No
Tax ID 21-0N10.-034.-0037..
Ownership Ground Rent
SqFt Source Assessor
Acceptable Financing Bank Portfolio
Horse Property N
Listing Terms Bank Portfolio
Financing Bank Portfolio
Special Listing Condition Standard
Read Less Info
Want to know what your home might be worth? Contact us for a FREE valuation!

Our team is ready to help you sell your home for the highest possible price ASAP

Bought with Krista Joan Carroll • Berkshire Hathaway HomeServices Homesale Realty

"My job is to find and attract mastery-based agents to the office, protect the culture, and make sure everyone is happy! "







