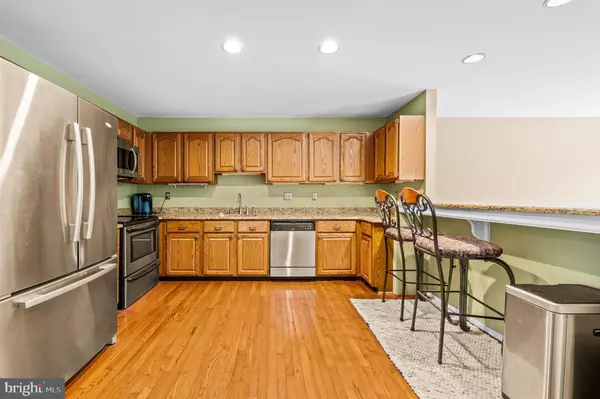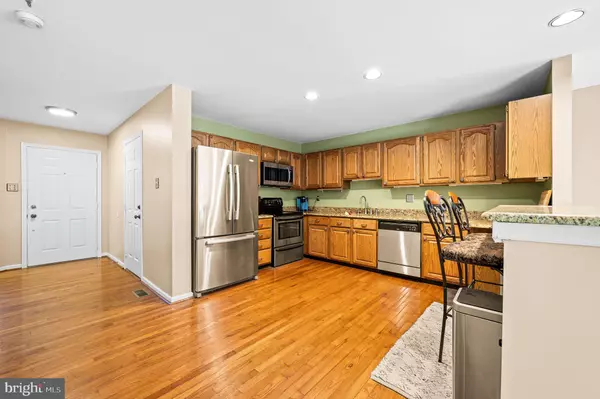$425,000
$457,500
7.1%For more information regarding the value of a property, please contact us for a free consultation.
3 Beds
3 Baths
2,626 SqFt
SOLD DATE : 11/22/2024
Key Details
Sold Price $425,000
Property Type Townhouse
Sub Type Interior Row/Townhouse
Listing Status Sold
Purchase Type For Sale
Square Footage 2,626 sqft
Price per Sqft $161
Subdivision Willistown Knoll
MLS Listing ID PACT2070664
Sold Date 11/22/24
Style Other
Bedrooms 3
Full Baths 2
Half Baths 1
HOA Fees $473/mo
HOA Y/N Y
Abv Grd Liv Area 2,046
Originating Board BRIGHT
Year Built 1987
Annual Tax Amount $4,176
Tax Year 2024
Lot Size 1,232 Sqft
Acres 0.03
Lot Dimensions 0.00 x 0.00
Property Description
Back to Market with brand new carpeting and paint! Don't miss out on your chance to reside in the beautiful Willistown Knoll Home Community with its beautifully manicured lawns and picturesque views from all homes. This charming townhome, located in the prestigious Great Valley School District, offers an array of desirable features. The main level boasts elegant hardwood floors, a convenient garage access, half bath, and a modern kitchen area with granite countertops, a breakfast bar that is perfect for casual dining and entertaining. The kitchen is designed with functionality in mind, featuring plenty of counter space and cabinetry. The newly carpeted living room's open concept creates a warm and inviting atmosphere, ideal for gatherings and everyday living. Step outside onto the recently stained deck, where you can enjoy your morning coffee or host summer barbecues while taking in the serene surroundings. Downstairs you will find a finished basement with a walkout. The basement is versatile, offering ample room for a home theater, game room, or fitness center with its walkout design allows for seamless indoor-outdoor living. Upstairs, you'll also find all new carpeting throughout as well as three spacious bedrooms and two full baths. The master suite stands out with its vaulted ceilings, a full bath, and an additional loft space perfect for a home office or extra square footage. The home also includes a newly upgraded AC/heat pump installed in June 2024, featuring a 10-year transferable warranty for the buyer and a 4-year VIP service package at no charge from the installer. This charming home is being offered at an exceptional value, priced below the most recent comparable sales in the neighborhood. This competitive pricing presents a unique opportunity for buyers to own a property in this desirable area at a more accessible entry point. Additionally, the home is equipped with hardwired fiber optic Internet service, ensuring fast and reliable connectivity. Situated right off Route 3, this home offers quick access to West Chester, Routes 202, and 95, ensuring an easy commute and close proximity to amenities. Don't miss the opportunity to make this beautiful townhome your own!
Location
State PA
County Chester
Area Willistown Twp (10354)
Zoning RESIDENTIAL
Rooms
Other Rooms Living Room, Primary Bedroom, Bedroom 2, Kitchen, Basement, Loft, Full Bath, Half Bath
Basement Fully Finished, Walkout Level
Interior
Hot Water Electric
Heating Heat Pump(s)
Cooling Central A/C
Flooring Carpet, Hardwood
Fireplaces Number 1
Equipment Refrigerator, Dishwasher, Oven - Single, Washer, Dryer
Furnishings No
Fireplace Y
Appliance Refrigerator, Dishwasher, Oven - Single, Washer, Dryer
Heat Source Electric
Exterior
Parking Features Garage - Front Entry
Garage Spaces 1.0
Water Access N
Accessibility Other
Total Parking Spaces 1
Garage Y
Building
Story 2.5
Foundation Concrete Perimeter
Sewer Public Sewer
Water Public
Architectural Style Other
Level or Stories 2.5
Additional Building Above Grade, Below Grade
New Construction N
Schools
High Schools Great Valley
School District Great Valley
Others
HOA Fee Include Common Area Maintenance,Ext Bldg Maint,Lawn Maintenance,Snow Removal,Trash
Senior Community No
Tax ID 54-08 -0965
Ownership Fee Simple
SqFt Source Assessor
Acceptable Financing Cash, Conventional, FHA, VA
Listing Terms Cash, Conventional, FHA, VA
Financing Cash,Conventional,FHA,VA
Special Listing Condition Standard
Read Less Info
Want to know what your home might be worth? Contact us for a FREE valuation!

Our team is ready to help you sell your home for the highest possible price ASAP

Bought with Patricia Anne Dunn • EXP Realty, LLC
"My job is to find and attract mastery-based agents to the office, protect the culture, and make sure everyone is happy! "







