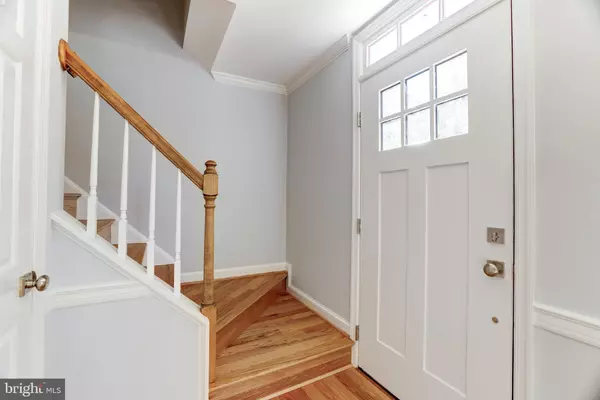$940,000
$950,000
1.1%For more information regarding the value of a property, please contact us for a free consultation.
4 Beds
4 Baths
2,650 SqFt
SOLD DATE : 11/22/2024
Key Details
Sold Price $940,000
Property Type Single Family Home
Sub Type Detached
Listing Status Sold
Purchase Type For Sale
Square Footage 2,650 sqft
Price per Sqft $354
Subdivision Reston
MLS Listing ID VAFX2206642
Sold Date 11/22/24
Style Colonial
Bedrooms 4
Full Baths 3
Half Baths 1
HOA Fees $68/ann
HOA Y/N Y
Abv Grd Liv Area 1,700
Originating Board BRIGHT
Year Built 1984
Annual Tax Amount $8,580
Tax Year 2024
Lot Size 7,145 Sqft
Acres 0.16
Property Description
Stunning Renovation in Prime North Reston Location! This beautifully renovated home has undergone over $150,000 in major improvements this year, making it a true gem on a sought-after, tree-lined street. With over 2,650 square feet of living space across three levels, this residence features 4 bedrooms and 3-1/2 baths, perfectly designed for modern living. Step through the new front door into a welcoming hall with coat closet to discover a brand-new, light-filled chef's kitchen with sleek white cabinetry, quartz countertops, ceramic tile splash-back, under cabinet lighting and stainless-steel appliances, seamlessly flowing into the family room and breakfast area situated in front of a wall of windows overlooking the large deck and tree filled yard. The main level with newly refinished hardwood floors throughout also boasts a spacious living and dining area with French doors that lead to a generous deck overlooking a partially fenced backyard—ideal for entertaining or relaxing.
The freshly refinished hardwood continues from the main floor up the stairs and continues throughout the entire second floor. The primary suite offers a luxurious new ceramic tiled bathroom with large, glassed shower and two ample closets that include custom hanging and shelves, alongside two additional bedrooms and a newly updated hall bath. Each bedroom includes new ceiling fans with lights. Pull-down stairs in the upstairs hall provide easy access to ample attic storage.
The walkout lower level with sliding glass doors leads to a spacious patio. The lower level features a comfortable recreation room, a fourth bedroom with a walk-in closet, and a new full en-suite bath, along with a utility/storage room, and new water heater. In addition, the home features new recessed and ceiling lighting, freshly finished hardwood floors, new carpeting in the lower level, the entire exterior and interior is freshly painted and has been beautifully re-landscaped in a lot with mature trees. All interior and exterior door hardware has been replaced. New front door and front walk. New washer and dryer. The furnace and AC condenser were replaced in 2012.
Conveniently located just one mile from Reston Town Center and Metro, this home is also within walking distance of Lake Anne Plaza's restaurants and entertainment, as well as scenic Lake Newport for nature walks. For those who enjoy an active lifestyle, the property offers convenient access to a community pool and tennis courts, providing ample recreational opportunities right in the neighborhood. Bike enthusiasts will appreciate the proximity to extensive trails that weave throughout the area.
The Stowe Road community is welcoming and hosts various gatherings throughout the year, including Fourth of July celebrations and Halloween festivities. Plus, you're just 10 minutes from Dulles International Airport and Tysons.
Location
State VA
County Fairfax
Zoning 372
Rooms
Other Rooms Living Room, Dining Room, Bedroom 2, Bedroom 3, Kitchen, Family Room, Bedroom 1, Recreation Room, Storage Room, Bathroom 1, Bathroom 2, Half Bath
Basement Connecting Stairway, Fully Finished, Walkout Level, Windows
Interior
Interior Features Bathroom - Walk-In Shower, Bathroom - Tub Shower, Breakfast Area, Carpet, Combination Dining/Living, Family Room Off Kitchen, Kitchen - Gourmet, Recessed Lighting, Upgraded Countertops, Walk-in Closet(s), Wood Floors
Hot Water Electric
Heating Forced Air
Cooling Central A/C
Flooring Hardwood, Carpet
Equipment Built-In Range, Built-In Microwave, Dishwasher, Disposal, Icemaker, Refrigerator, Stainless Steel Appliances
Fireplace N
Appliance Built-In Range, Built-In Microwave, Dishwasher, Disposal, Icemaker, Refrigerator, Stainless Steel Appliances
Heat Source Natural Gas
Laundry Main Floor
Exterior
Garage Spaces 2.0
Fence Fully, Rear
Amenities Available Tot Lots/Playground, Tennis Courts, Soccer Field, Pool - Outdoor, Jog/Walk Path
Water Access N
View Scenic Vista, Trees/Woods
Roof Type Asphalt
Accessibility Other
Total Parking Spaces 2
Garage N
Building
Lot Description Landscaping, Rear Yard, Front Yard
Story 3
Foundation Block
Sewer Public Sewer
Water Public
Architectural Style Colonial
Level or Stories 3
Additional Building Above Grade, Below Grade
New Construction N
Schools
Elementary Schools Aldrin
Middle Schools Herndon
High Schools Herndon
School District Fairfax County Public Schools
Others
HOA Fee Include Common Area Maintenance
Senior Community No
Tax ID 0172 328B0057
Ownership Fee Simple
SqFt Source Assessor
Special Listing Condition Standard
Read Less Info
Want to know what your home might be worth? Contact us for a FREE valuation!

Our team is ready to help you sell your home for the highest possible price ASAP

Bought with Nikki Lagouros • Berkshire Hathaway HomeServices PenFed Realty
"My job is to find and attract mastery-based agents to the office, protect the culture, and make sure everyone is happy! "







