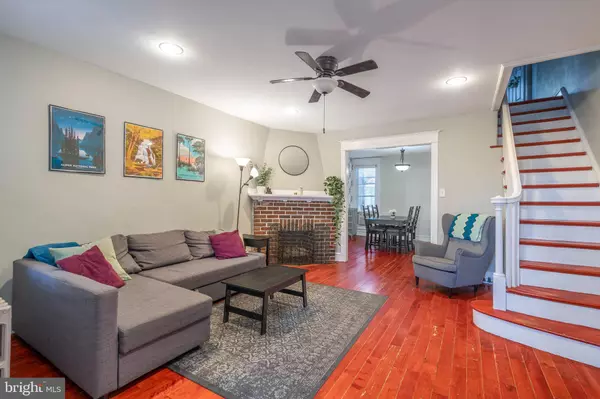$350,000
$350,000
For more information regarding the value of a property, please contact us for a free consultation.
3 Beds
2 Baths
1,242 SqFt
SOLD DATE : 11/22/2024
Key Details
Sold Price $350,000
Property Type Townhouse
Sub Type Interior Row/Townhouse
Listing Status Sold
Purchase Type For Sale
Square Footage 1,242 sqft
Price per Sqft $281
Subdivision Roxborough
MLS Listing ID PAPH2409172
Sold Date 11/22/24
Style Straight Thru
Bedrooms 3
Full Baths 1
Half Baths 1
HOA Y/N N
Abv Grd Liv Area 1,242
Originating Board BRIGHT
Year Built 1935
Annual Tax Amount $3,454
Tax Year 2024
Lot Size 1,672 Sqft
Acres 0.04
Lot Dimensions 16.00 x 108.00
Property Description
Move-in ready updates combine with original character and generous space, inside & out, at 5878 Henry Ave. This 2-story home has 3 bedrooms, 1.5 bathrooms, a suburban-like backyard, driveway parking, and a huge, clean basement. Out front, charming curb appeal is on display with a classic brick facade and lively foliage. Inside, you're welcomed by an enclosed porch boasting tall windows and a shiplap wall. Gleaming hardwood floors extend into the large living room that's lit by recessed lights and a ceiling fan. A cozy brick fireplace and detailed millwork along the stairs and trim add charm. The dining room has plenty of space for entertaining family and friends, along with a convenient powder room and storage closets. Completing this level is a large, updated kitchen fitted with inset cabinetry, stainless steel appliances, including a dishwasher, granite counters, and a tile backsplash. Out back, the expansive rear yard is surely one of the home's highlights. There's a deck for barbecues and al fresco dining, lots of flat grass for outdoor play, and access to the driveway. Up on the second level, a carpeted primary bedroom with bright windows, two closets, and a ceiling fan is at the front. Down the hall is a full bathroom with a separate shower and tub, a middle bedroom perfect for an office, and a large rear bedroom. Finishing the home is a huge basement with storage and laundry. Car access to ear alleyway/driveway to park behind house or open up yard to private parking. Utilities include electric hot water and radiator heater. 5878 Henry Ave's fantastic location in Roxborough-Manayunk is minutes from shopping centers, restaurants, and parks. It's also close to booming Main St in Manayunk and Germantown Ave in Chestnut Hill. Roxborough Memorial Hospital is around the corner, plus there's easy access to I-76 and public transit. Schedule your tour today!
Location
State PA
County Philadelphia
Area 19128 (19128)
Zoning RSA5
Rooms
Basement Unfinished
Main Level Bedrooms 3
Interior
Hot Water Electric
Heating Hot Water
Cooling Window Unit(s)
Fireplaces Number 1
Fireplace Y
Heat Source Natural Gas
Laundry Has Laundry
Exterior
Garage Spaces 1.0
Water Access N
Accessibility None
Total Parking Spaces 1
Garage N
Building
Story 2
Foundation Other
Sewer Public Sewer
Water Public
Architectural Style Straight Thru
Level or Stories 2
Additional Building Above Grade, Below Grade
New Construction N
Schools
School District The School District Of Philadelphia
Others
Senior Community No
Tax ID 213245700
Ownership Fee Simple
SqFt Source Assessor
Special Listing Condition Standard
Read Less Info
Want to know what your home might be worth? Contact us for a FREE valuation!

Our team is ready to help you sell your home for the highest possible price ASAP

Bought with James Armstrong • JG Real Estate LLC
"My job is to find and attract mastery-based agents to the office, protect the culture, and make sure everyone is happy! "







