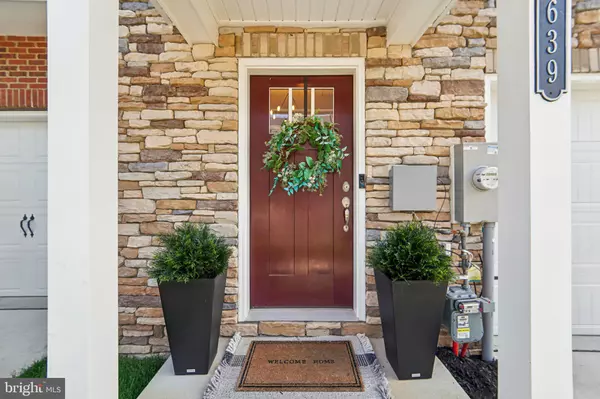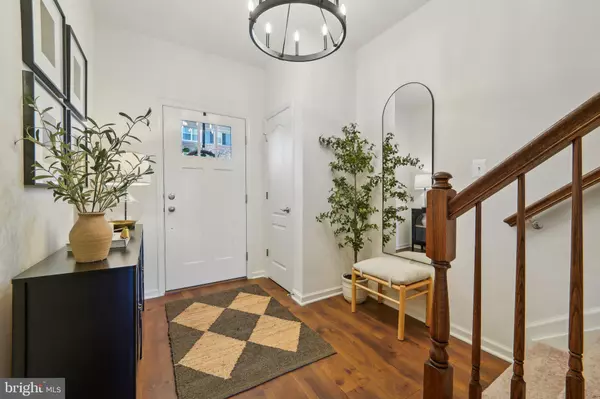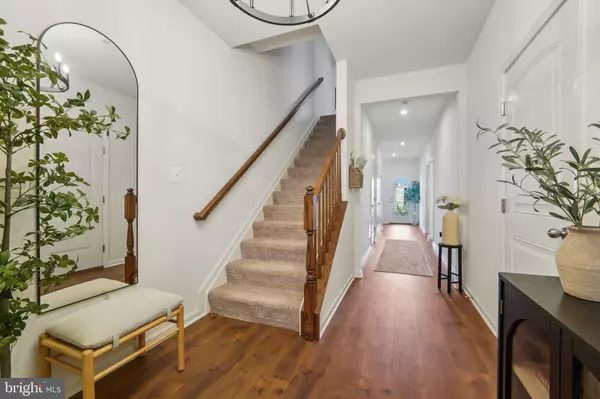$575,000
$599,900
4.2%For more information regarding the value of a property, please contact us for a free consultation.
4 Beds
4 Baths
2,169 SqFt
SOLD DATE : 11/21/2024
Key Details
Sold Price $575,000
Property Type Townhouse
Sub Type Interior Row/Townhouse
Listing Status Sold
Purchase Type For Sale
Square Footage 2,169 sqft
Price per Sqft $265
Subdivision The Ridges
MLS Listing ID MDAA2095666
Sold Date 11/21/24
Style Contemporary
Bedrooms 4
Full Baths 3
Half Baths 1
HOA Fees $95/mo
HOA Y/N Y
Abv Grd Liv Area 2,169
Originating Board BRIGHT
Year Built 2023
Annual Tax Amount $4,763
Tax Year 2024
Lot Size 1,500 Sqft
Acres 0.03
Property Description
This stunning, newer, 3-story stone-front townhouse in the sought-after community of The Ridge is the perfect blend of modern elegance and comfort. With four spacious bedrooms and 3.5 baths, this home offers ample space to live, work, and entertain.
The open-concept main floor is designed with hosting in mind. Imagine preparing meals in your gourmet kitchen, featuring a large center island, sleek stainless steel appliances, and luxurious quartz countertops. Guests relax in the sun-drenched living area thanks to oversized windows that flood the space with natural light. Step out onto your private deck, ideal for enjoying morning coffee or winding down with evening refreshments.
The primary suite offers a true retreat, with a walk-in closet and a spa-inspired ensuite bath, complete with a bench seat in the walk-in shower for added relaxation. You'll find a versatile bedroom with an adjacent full bath on the entry level—perfect for a guest suite, home office, or personal gym. The newly installed privacy fence adds a layer of tranquility and security to this inviting space. This light-flooded home is an interior unit—your electric bills will thank you!
Convenience is key, and this home delivers with a one-car garage and easy access to major highways, shopping, dining, BWI, and Fort Meade. Amtrak is just half a mile away, making commuting a breeze. And best of all, you can not hear any of it! Whether running errands, dining out, or meeting friends for brunch, everything you need is at your fingertips. Sellers found their home of choice!
This isn't just a home—it's a lifestyle. Don't miss out on this gem. Schedule your tour today and prepare to fall in love!
Location
State MD
County Anne Arundel
Zoning D-T
Rooms
Other Rooms Living Room, Dining Room, Primary Bedroom, Bedroom 2, Bedroom 3, Bedroom 4, Kitchen, Foyer, Office, Storage Room, Bathroom 2, Bathroom 3, Primary Bathroom, Half Bath
Main Level Bedrooms 1
Interior
Hot Water Natural Gas
Heating Heat Pump(s)
Cooling Central A/C, Programmable Thermostat
Fireplace N
Heat Source Natural Gas
Exterior
Parking Features Garage Door Opener, Inside Access, Garage - Front Entry, Built In
Garage Spaces 1.0
Utilities Available Natural Gas Available, Sewer Available, Water Available, Electric Available
Water Access N
Accessibility None
Attached Garage 1
Total Parking Spaces 1
Garage Y
Building
Story 3
Foundation Permanent
Sewer Public Sewer
Water Public
Architectural Style Contemporary
Level or Stories 3
Additional Building Above Grade, Below Grade
New Construction N
Schools
School District Anne Arundel County Public Schools
Others
Pets Allowed Y
Senior Community No
Tax ID 020565590250036
Ownership Fee Simple
SqFt Source Assessor
Special Listing Condition Standard
Pets Allowed No Pet Restrictions
Read Less Info
Want to know what your home might be worth? Contact us for a FREE valuation!

Our team is ready to help you sell your home for the highest possible price ASAP

Bought with NON MEMBER • Non Subscribing Office
"My job is to find and attract mastery-based agents to the office, protect the culture, and make sure everyone is happy! "







