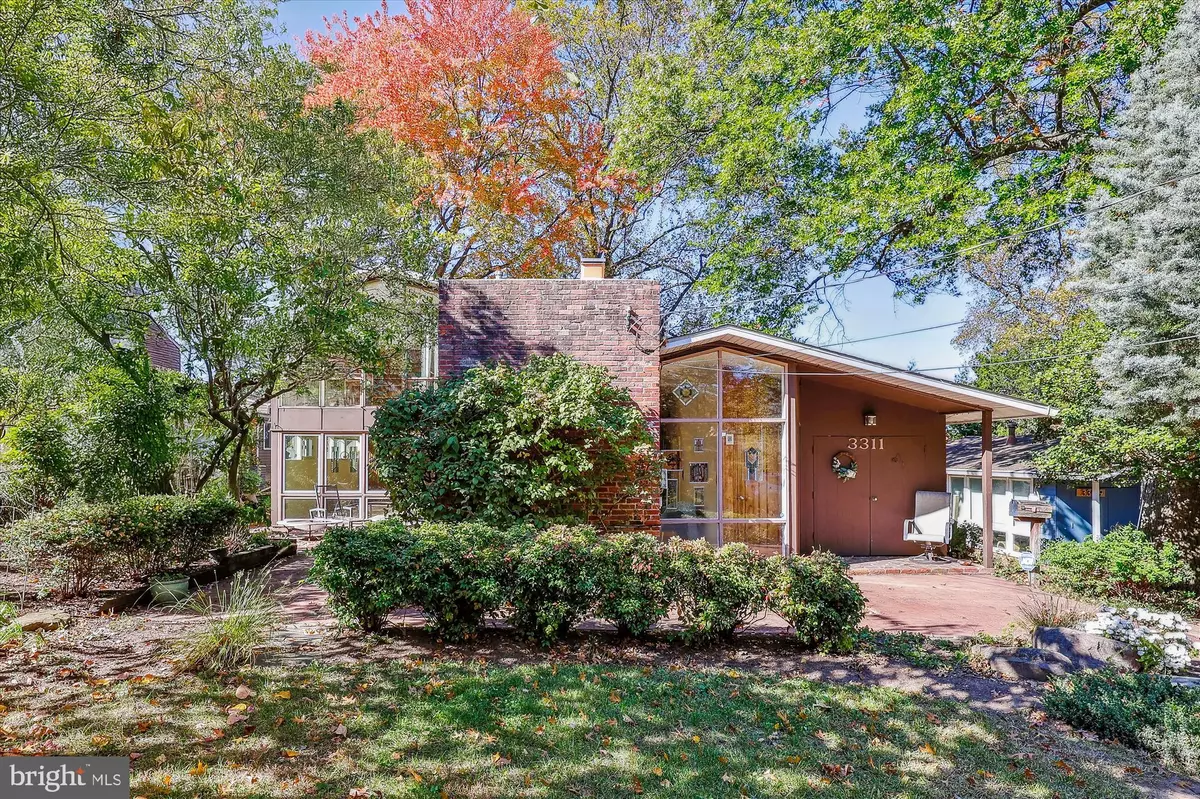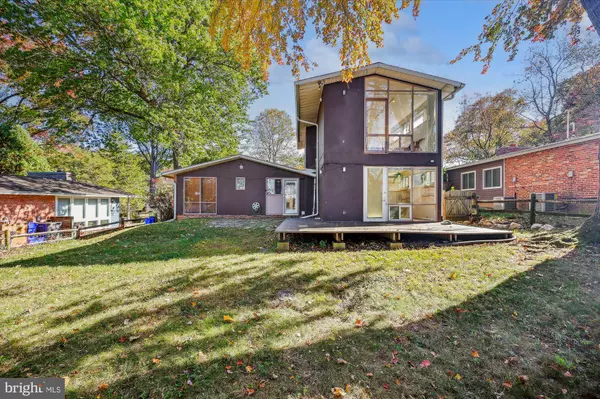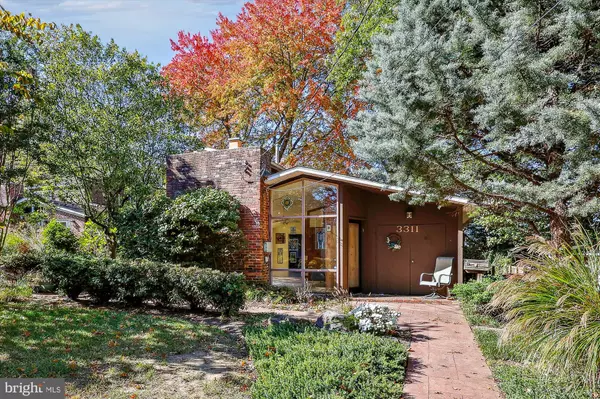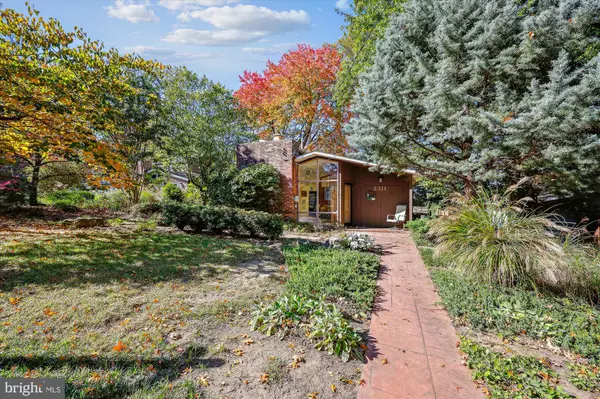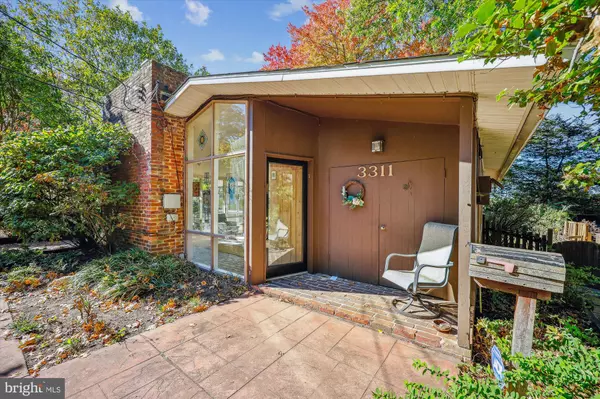$714,000
$695,000
2.7%For more information regarding the value of a property, please contact us for a free consultation.
4 Beds
2 Baths
2,050 SqFt
SOLD DATE : 11/20/2024
Key Details
Sold Price $714,000
Property Type Single Family Home
Sub Type Detached
Listing Status Sold
Purchase Type For Sale
Square Footage 2,050 sqft
Price per Sqft $348
Subdivision Hammond Woods
MLS Listing ID MDMC2136304
Sold Date 11/20/24
Style Mid-Century Modern
Bedrooms 4
Full Baths 2
HOA Y/N N
Abv Grd Liv Area 2,050
Originating Board BRIGHT
Year Built 1950
Annual Tax Amount $5,389
Tax Year 2024
Lot Size 7,634 Sqft
Acres 0.18
Property Description
Mid-Century Modern Masterpiece – Charles Goodman “Glass House”
Discover a rare opportunity to own a Charles Goodman-designed "glass house," an architectural gem that captures the essence of modernism and timeless design. Nestled in a serene, wooded setting, this 4-bedroom, 2-bathroom home blends harmoniously with nature, offering an abundance of natural light and seamless indoor-outdoor living.
Boasting expansive floor-to-ceiling windows, the home features clean lines, an open-concept floor plan, and iconic mid-century modern elements throughout. A striking spiral staircase leads to the second level, adding architectural interest and character. The home's exposed brick wall surrounding the wood burning fireplace further enhance its charm, providing a warm contrast to the sleek modern design.
The living and dining spaces are bathed in natural light, offering unobstructed views of the lush surroundings. A minimalist aesthetic emphasizes functionality and beauty, with sleek finishes, exposed beams, and authentic Goodman detailing.
Conveniently located close to major transportation options, this home offers easy access to the city, making commuting a breeze. Sited on an expansive lot with mature trees, it offers privacy and peaceful living, yet is just minutes from shops, dining, and top-rated schools. This is not just a house – it's a lifestyle and a piece of architectural history.
Location
State MD
County Montgomery
Zoning R60
Rooms
Main Level Bedrooms 3
Interior
Hot Water Natural Gas
Heating Forced Air
Cooling Central A/C
Fireplaces Number 1
Fireplaces Type Wood
Fireplace Y
Heat Source Natural Gas
Laundry Main Floor, Washer In Unit, Dryer In Unit
Exterior
Water Access N
View Garden/Lawn
Accessibility None
Garage N
Building
Story 2
Foundation Slab
Sewer Public Sewer
Water Public
Architectural Style Mid-Century Modern
Level or Stories 2
Additional Building Above Grade, Below Grade
New Construction N
Schools
Elementary Schools Highland
Middle Schools Newport Mill
High Schools Albert Einstein
School District Montgomery County Public Schools
Others
Senior Community No
Tax ID 161300981893
Ownership Fee Simple
SqFt Source Assessor
Acceptable Financing VA, FHA, Conventional, Cash
Listing Terms VA, FHA, Conventional, Cash
Financing VA,FHA,Conventional,Cash
Special Listing Condition Standard
Read Less Info
Want to know what your home might be worth? Contact us for a FREE valuation!

Our team is ready to help you sell your home for the highest possible price ASAP

Bought with Chloe D Evans • Compass
"My job is to find and attract mastery-based agents to the office, protect the culture, and make sure everyone is happy! "


