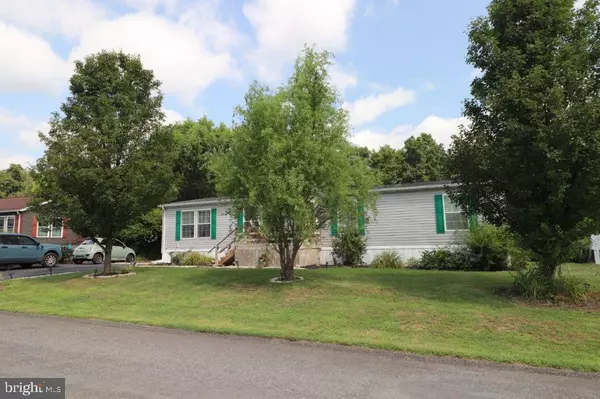$160,000
$163,500
2.1%For more information regarding the value of a property, please contact us for a free consultation.
3 Beds
2 Baths
1,568 SqFt
SOLD DATE : 11/20/2024
Key Details
Sold Price $160,000
Property Type Manufactured Home
Sub Type Manufactured
Listing Status Sold
Purchase Type For Sale
Square Footage 1,568 sqft
Price per Sqft $102
Subdivision Northside Heights
MLS Listing ID PACC2004642
Sold Date 11/20/24
Style Ranch/Rambler
Bedrooms 3
Full Baths 2
HOA Y/N N
Abv Grd Liv Area 1,568
Originating Board BRIGHT
Land Lease Amount 505.0
Land Lease Frequency Monthly
Year Built 2006
Annual Tax Amount $1,807
Tax Year 2024
Lot Size 8,297 Sqft
Acres 0.19
Lot Dimensions 88' x 105' x 90' x 103'
Property Description
IF YOU'RE LOOKING FOR A Spacious 3-BR, 2-BA 2006 Champion ranch home located in Northside Heights Community that backs up in the woods, it's HERE! The open floor plan allows you to move freely throughout the home. RECENTLY RENOVATED in 2023! NEW roof, freshly painted throughout, NEW ceiling fans, NEW wall to wall carpeting in living, dining and all bedrooms, NEW wood flooring in kitchen and master bathroom, are just a few of the recent improvements! Wood burning fireplace in the living room, perfect for those cold wintery nights! Kitchen includes oak cabinets, NEW countertops, all appliances and a center counter serving island! Master bedroom suite includes separate double vanity, walk-in shower, jetted tub and WIC. A NEW front deck, perfect for relaxing and enjoying the mountainous views! The home backs up to the woods for added privacy and includes a NEW wood deck with patio with Sunsetter awning! NEW Central Air, a detached shed, landscaped gardens and a yard that backs up to the woods are all an extra BONUS! PLUS!! Seller including some furniture (full list attached in documents) with sale of home. The lot is approved for 1 car detached garage! (May need to move shed/garage to install) $505/mo. lot rent incl., W/S/G & community pool and other amenities. BUYERS: Please make sure you're approved for manufactured home financing. VA, FHA, USDA or Conventional mortgages will not qualify for these homes. Call listing agent with any questions. Call today!
Location
State PA
County Carbon
Area East Penn Twp (13404)
Zoning RESIDENTIAL
Rooms
Other Rooms Living Room, Dining Room, Bedroom 2, Kitchen, Bedroom 1, Laundry, Bathroom 1, Bathroom 2, Bathroom 3
Main Level Bedrooms 3
Interior
Hot Water Electric
Heating Forced Air
Cooling Central A/C
Fireplaces Number 1
Equipment Dishwasher, Oven - Self Cleaning, Refrigerator, Washer, Dryer
Fireplace Y
Appliance Dishwasher, Oven - Self Cleaning, Refrigerator, Washer, Dryer
Heat Source Propane - Leased
Exterior
Garage Spaces 4.0
Water Access N
View Mountain
Roof Type Asbestos Shingle
Accessibility None
Total Parking Spaces 4
Garage N
Building
Lot Description Backs to Trees, Cleared, Level, Rented Lot
Story 1
Foundation Crawl Space
Sewer Community Septic Tank
Water Community
Architectural Style Ranch/Rambler
Level or Stories 1
Additional Building Above Grade, Below Grade
New Construction N
Schools
School District Lehighton Area
Others
Pets Allowed Y
Senior Community No
Tax ID 100-8-A13.02 LOT 181
Ownership Land Lease
SqFt Source Estimated
Acceptable Financing Cash, Other
Listing Terms Cash, Other
Financing Cash,Other
Special Listing Condition Standard
Pets Allowed Number Limit, Size/Weight Restriction
Read Less Info
Want to know what your home might be worth? Contact us for a FREE valuation!

Our team is ready to help you sell your home for the highest possible price ASAP

Bought with Catherine A Chies • Diamond 1st Real Estate, LLC.
"My job is to find and attract mastery-based agents to the office, protect the culture, and make sure everyone is happy! "







