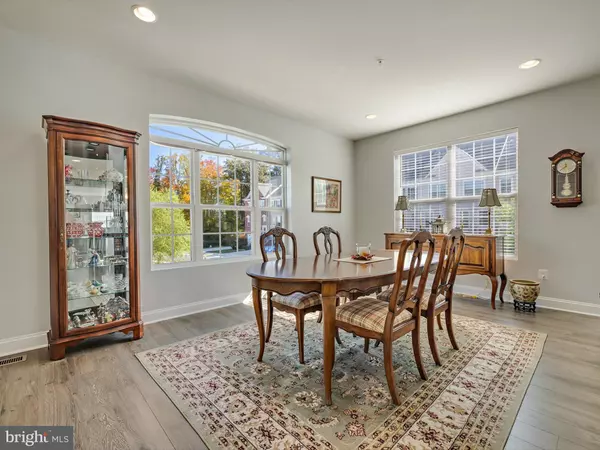$680,000
$675,000
0.7%For more information regarding the value of a property, please contact us for a free consultation.
3 Beds
5 Baths
3,250 SqFt
SOLD DATE : 11/19/2024
Key Details
Sold Price $680,000
Property Type Townhouse
Sub Type End of Row/Townhouse
Listing Status Sold
Purchase Type For Sale
Square Footage 3,250 sqft
Price per Sqft $209
Subdivision Summerfield Village
MLS Listing ID MDAA2097484
Sold Date 11/19/24
Style Traditional
Bedrooms 3
Full Baths 2
Half Baths 3
HOA Fees $105/mo
HOA Y/N Y
Abv Grd Liv Area 2,520
Originating Board BRIGHT
Year Built 2019
Annual Tax Amount $6,420
Tax Year 2024
Lot Size 2,607 Sqft
Acres 0.06
Property Description
This luxury four-level, end-unit townhome in Summerfield Village offers a serene retreat within easy reach of urban conveniences. A short stroll down the street is a community pathway to Waugh Chapel Towne Centre, a vibrant shopping district where you can explore boutiques, cafes, an enticing array of restaurants for every occasion and palate, sports equipment and apparel shops, or perhaps take along your lawn chair or blanket to attend the concert series. Stepping inside, you'll find an exceptionally designed space that exudes all the features of a model home. Every corner showcases thoughtful upgrades and finishes. A two-story foyer welcomes you, and the open floor plan unfolds into a layout offering distinct areas for dining and living that surround the gourmet kitchen, with its sleek Granite countertops, white-shaker cabinetry, stainless steel appliances, and an enormous center island that beckons family members to gather around. Adjacent to the kitchen is a stylish wine cabinet and coffee bar, crafted to enhance the experience of brewing and savoring coffee and tea. The wine cabinet, with its sleek design and ample storage, makes it perfect for displaying your finest collection. Additional side windows offered only with the end units create an abundance of natural light, along with transom windows above the sliding glass doors leading to a composite deck. Upstairs, the bedrooms continue the theme of luxury and relaxation, with spacious layouts, ceiling fans, and ample closet space. The expanded Primary suite boasts private sitting area, tray ceiling, enormous walk-in closet and a spa-like bath boasting premium tile work in the expansive shower, along with dual shower heads. There's also a convenient laundry closet on this level. As you venture to the topmost floor, you'll find a versatile/flexible space, perhaps an office or gaming area, and private roof-top terrace offering panoramic views from an elevated vantage point. The ground-level provides an opportunity for an additional recreation/family room area, access to the fully fenced yard. The interior of the garage has finished walls and space for storage. The community offers a playground, walking trails, clubhouse that can be rented out for events, and dog park with exercise equipment.
Location
State MD
County Anne Arundel
Zoning R
Rooms
Other Rooms Living Room, Dining Room, Primary Bedroom, Bedroom 2, Bedroom 3, Kitchen, Family Room, Recreation Room
Basement Connecting Stairway, Garage Access, Heated, Improved, Interior Access, Outside Entrance, Walkout Level, Windows
Interior
Interior Features Bar, Built-Ins, Carpet, Combination Kitchen/Living, Dining Area, Family Room Off Kitchen, Floor Plan - Open, Formal/Separate Dining Room, Kitchen - Eat-In, Kitchen - Gourmet, Kitchen - Island, Primary Bath(s), Recessed Lighting, Bathroom - Tub Shower, Upgraded Countertops, Walk-in Closet(s), Wet/Dry Bar, Wine Storage
Hot Water Natural Gas
Heating Forced Air, Zoned
Cooling Central A/C, Zoned
Flooring Luxury Vinyl Plank, Carpet
Equipment Built-In Microwave, Dishwasher, Disposal, Refrigerator, Stainless Steel Appliances, Oven/Range - Gas, Washer, Dryer
Fireplace N
Window Features Screens,Double Hung,Double Pane,Energy Efficient
Appliance Built-In Microwave, Dishwasher, Disposal, Refrigerator, Stainless Steel Appliances, Oven/Range - Gas, Washer, Dryer
Heat Source Natural Gas, Electric
Laundry Upper Floor
Exterior
Exterior Feature Balcony, Deck(s)
Parking Features Garage - Front Entry, Garage Door Opener, Inside Access
Garage Spaces 2.0
Utilities Available Water Available, Sewer Available, Natural Gas Available, Electric Available, Cable TV Available
Amenities Available Club House, Picnic Area, Tot Lots/Playground
Water Access N
Roof Type Architectural Shingle
Accessibility None
Porch Balcony, Deck(s)
Attached Garage 2
Total Parking Spaces 2
Garage Y
Building
Story 4
Foundation Slab
Sewer Public Sewer
Water Public
Architectural Style Traditional
Level or Stories 4
Additional Building Above Grade, Below Grade
Structure Type 9'+ Ceilings,Dry Wall
New Construction N
Schools
Elementary Schools Four Seasons
Middle Schools Arundel
High Schools Arundel
School District Anne Arundel County Public Schools
Others
HOA Fee Include Common Area Maintenance,Snow Removal
Senior Community No
Tax ID 020478090249733
Ownership Fee Simple
SqFt Source Assessor
Security Features Carbon Monoxide Detector(s),Fire Detection System,Security System,Smoke Detector
Acceptable Financing Cash, Conventional, FHA, VA
Listing Terms Cash, Conventional, FHA, VA
Financing Cash,Conventional,FHA,VA
Special Listing Condition Standard
Read Less Info
Want to know what your home might be worth? Contact us for a FREE valuation!

Our team is ready to help you sell your home for the highest possible price ASAP

Bought with Jae H Han • REMAX Platinum Realty
"My job is to find and attract mastery-based agents to the office, protect the culture, and make sure everyone is happy! "







