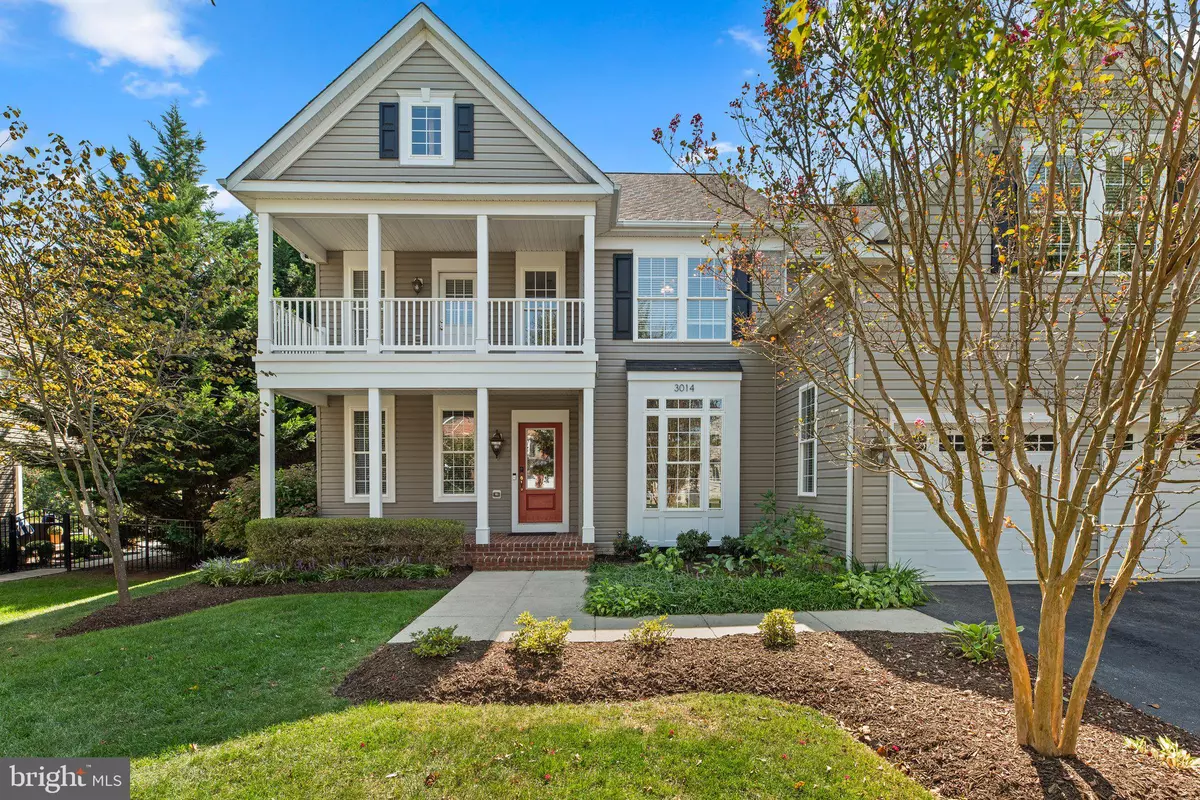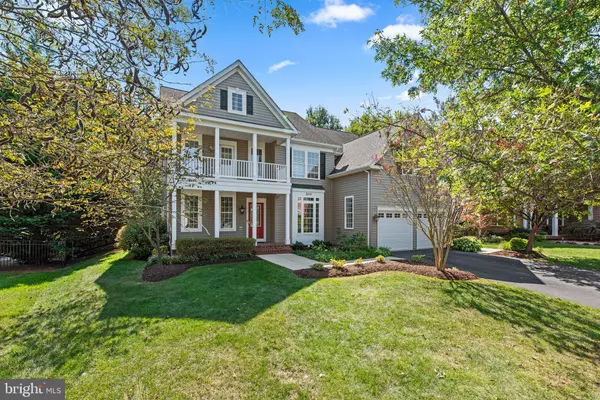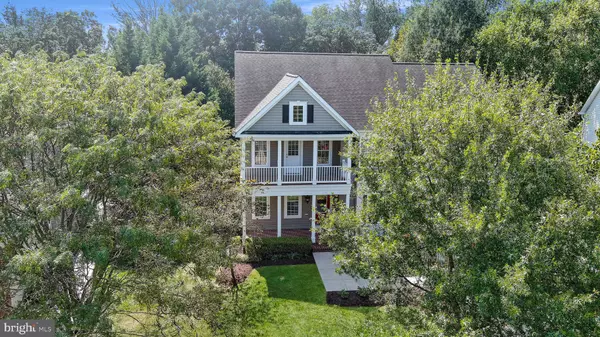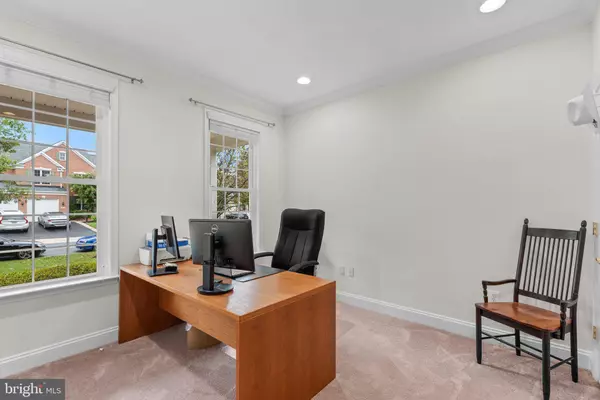$1,170,000
$1,199,900
2.5%For more information regarding the value of a property, please contact us for a free consultation.
6 Beds
5 Baths
4,348 SqFt
SOLD DATE : 11/18/2024
Key Details
Sold Price $1,170,000
Property Type Single Family Home
Sub Type Detached
Listing Status Sold
Purchase Type For Sale
Square Footage 4,348 sqft
Price per Sqft $269
Subdivision Turf Valley Overlook
MLS Listing ID MDHW2045004
Sold Date 11/18/24
Style Colonial
Bedrooms 6
Full Baths 5
HOA Fees $33/mo
HOA Y/N Y
Abv Grd Liv Area 3,368
Originating Board BRIGHT
Year Built 2006
Annual Tax Amount $12,426
Tax Year 2024
Lot Size 0.341 Acres
Acres 0.34
Property Description
Charming Southern style from the front veranda to the rear retreat in this 5-bedroom, 5-bathroom colonial, offering 4300+ square feet of finished living space, all situated on a premium lot that backs to trees in the tranquil Turf Valley Overlook community. Step inside to find the freshly painted interior, two-story foyer, and hardwood floors that flow through the living areas. The office provides functional versatility as it was also designed to be a potential care suite or entry-level primary bedroom, offering flexibility for hosting guests or caring for loved ones. The formal dining room is open and spacious, and the impressive two-story family room features a stunning floor-to-ceiling fireplace finished in stacked stone with a bluestone hearth and mantle, with large windows above that fill the space with natural light. The refreshed chef's kitchen features new luxury vinyl plank flooring, granite counters, crisp white cabinets, all brand new stainless appliances, sunny breakfast room, a pantry, and a showstopping oversized curved island with cooktop, breakfast bar seating, and a charming bookshelf. The kitchen opens to the keeping room with its cozy gas fireplace, making this the perfect open space for gatherings of all sizes. Just off the kitchen, you'll find the well-equipped mudroom offering sink, built-ins, closet, and access to both the side yard and garage. The spacious primary suite features a tray ceiling, a well-sized spa-like bath with dual vanities, soaking tub, and step-in shower, an expansive walk-in closet, and opens to the delightful primary balcony overlooking the rear yard. There is a second primary suite on the upper level with ensuite full bath, walk-in closet, and front balcony access. The third bedroom adjoins the full hall bathroom, and the large fourth bedroom is the ideal space for a second office, hobby room, studio, or guest room. The fully finished lower level includes a generous recreation room and wet bar, a full bathroom, an exercise room that doubles as a potential sixth bedroom, an oversized storage room with shelving, and a walkout steps to the yard. The rear yard is a peaceful, serene setting that was thoughtfully planned for outdoor entertaining. Just off the kitchen is a charming covered patio complete with ceiling fan, as well as an expansive deck and shade awning. The included hot tub sits on a patio off the deck and overlooks the lush, level yard. A shed stows away yard care equipment and a quaint pergola anchors the beautiful landscape, all backing to trees creating the ultimate private retreat. The attached two-car garage features additional storage area, and the ample driveway accommodates two additional vehicles. Golf course and pool memberships are available at Turf Valley Resort, and Turf Valley Town Square provides daily conveniences, including shopping, dining, dry cleaning, and more. Outdoor enthusiasts will love the proximity to the Howard County Conservancy, David Force Park, and Alpha Ridge Park. For commuters, this home is conveniently located near Route 70 and Route 29, making it easy to travel to Baltimore, Columbia, and Washington, D.C. With every comfort considered, and every amenity provided, don't miss your opportunity to own this picture-perfect Turf Valley Overlook home.
Location
State MD
County Howard
Zoning R20
Rooms
Other Rooms Dining Room, Primary Bedroom, Bedroom 2, Bedroom 3, Bedroom 4, Kitchen, Family Room, Den, Foyer, Breakfast Room, Exercise Room, Laundry, Mud Room, Other, Office, Recreation Room, Storage Room, Primary Bathroom, Full Bath
Basement Full, Fully Finished, Interior Access, Outside Entrance, Side Entrance, Walkout Stairs, Windows
Main Level Bedrooms 1
Interior
Interior Features Bathroom - Walk-In Shower, Bathroom - Tub Shower, Built-Ins, Carpet, Ceiling Fan(s), Entry Level Bedroom, Family Room Off Kitchen, Formal/Separate Dining Room, Kitchen - Gourmet, Kitchen - Island, Kitchen - Table Space, Pantry, Primary Bath(s), Recessed Lighting, Upgraded Countertops, Walk-in Closet(s), Wet/Dry Bar, Window Treatments, Wood Floors
Hot Water Natural Gas
Heating Central, Forced Air, Heat Pump(s), Programmable Thermostat, Zoned
Cooling Central A/C, Ceiling Fan(s), Programmable Thermostat, Zoned
Flooring Solid Hardwood, Luxury Vinyl Plank, Laminate Plank, Carpet
Fireplaces Number 2
Fireplaces Type Fireplace - Glass Doors, Heatilator, Mantel(s), Stone, Wood, Gas/Propane
Equipment Built-In Microwave, Cooktop - Down Draft, Dishwasher, Disposal, Dryer, Oven - Self Cleaning, Oven - Single, Oven - Wall, Refrigerator, Stainless Steel Appliances, Washer, Water Heater
Fireplace Y
Window Features Double Hung,Double Pane
Appliance Built-In Microwave, Cooktop - Down Draft, Dishwasher, Disposal, Dryer, Oven - Self Cleaning, Oven - Single, Oven - Wall, Refrigerator, Stainless Steel Appliances, Washer, Water Heater
Heat Source Natural Gas, Electric
Laundry Upper Floor
Exterior
Exterior Feature Balconies- Multiple, Deck(s), Patio(s), Porch(es), Roof
Parking Features Additional Storage Area, Garage - Front Entry, Garage Door Opener, Oversized, Inside Access
Garage Spaces 4.0
Utilities Available Natural Gas Available
Amenities Available Common Grounds
Water Access N
Roof Type Architectural Shingle
Accessibility None
Porch Balconies- Multiple, Deck(s), Patio(s), Porch(es), Roof
Attached Garage 2
Total Parking Spaces 4
Garage Y
Building
Lot Description Backs to Trees, Front Yard, Level, Private, SideYard(s), Rear Yard
Story 3
Foundation Other
Sewer Public Sewer
Water Public
Architectural Style Colonial
Level or Stories 3
Additional Building Above Grade, Below Grade
Structure Type 9'+ Ceilings,2 Story Ceilings,Dry Wall,Tray Ceilings
New Construction N
Schools
Elementary Schools Manor Woods
Middle Schools Mount View
High Schools Marriotts Ridge
School District Howard County Public School System
Others
HOA Fee Include Common Area Maintenance
Senior Community No
Tax ID 1402406551
Ownership Fee Simple
SqFt Source Assessor
Special Listing Condition Standard
Read Less Info
Want to know what your home might be worth? Contact us for a FREE valuation!

Our team is ready to help you sell your home for the highest possible price ASAP

Bought with Yue He • CENTURY 21 New Millennium
"My job is to find and attract mastery-based agents to the office, protect the culture, and make sure everyone is happy! "







