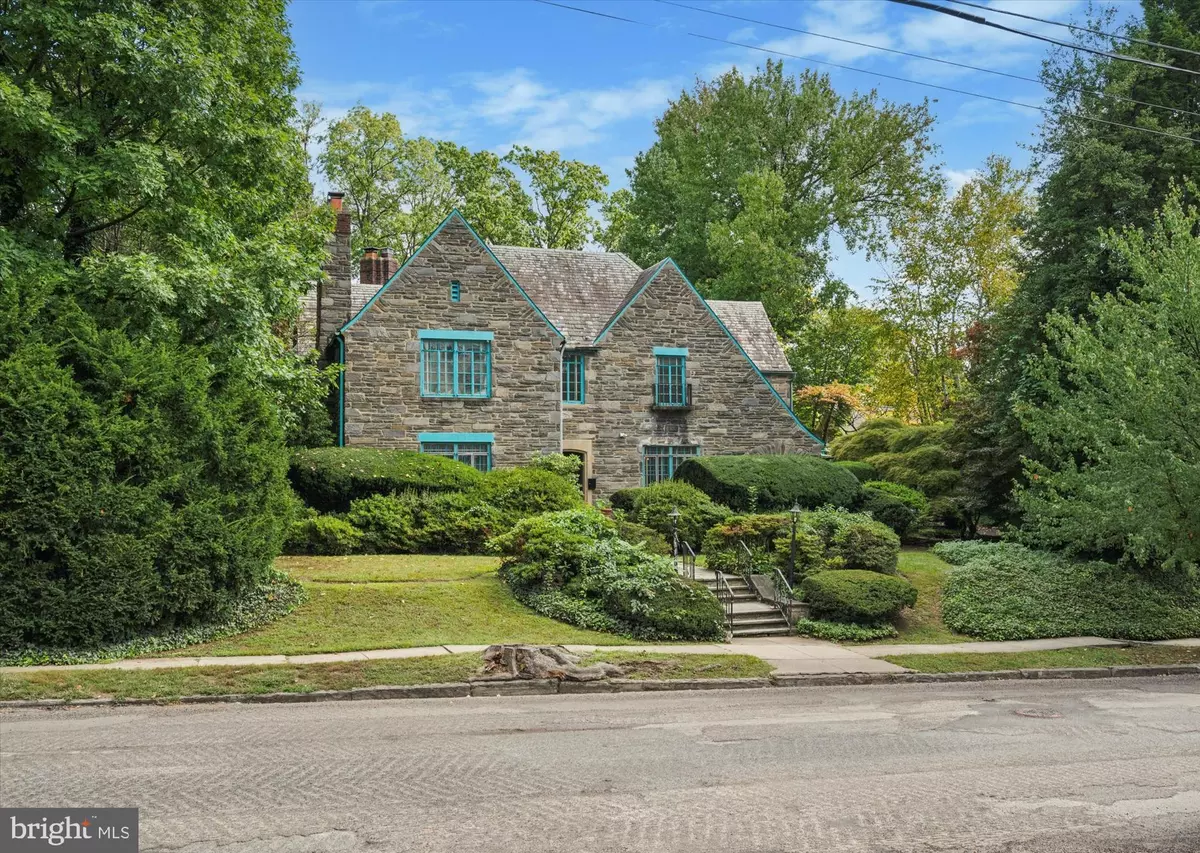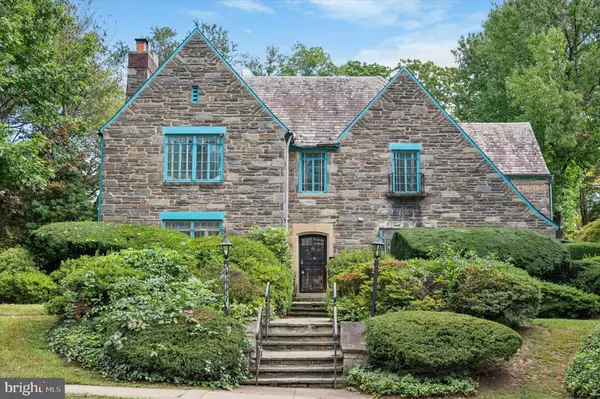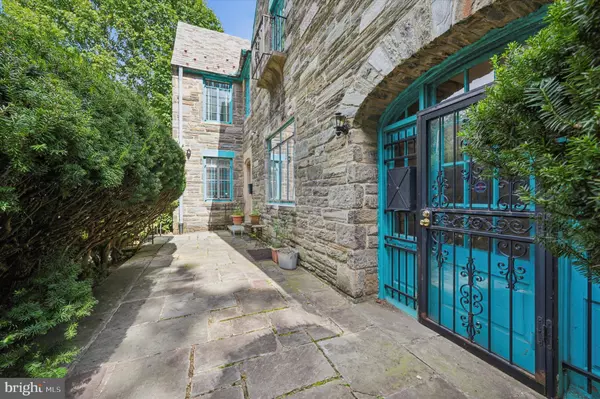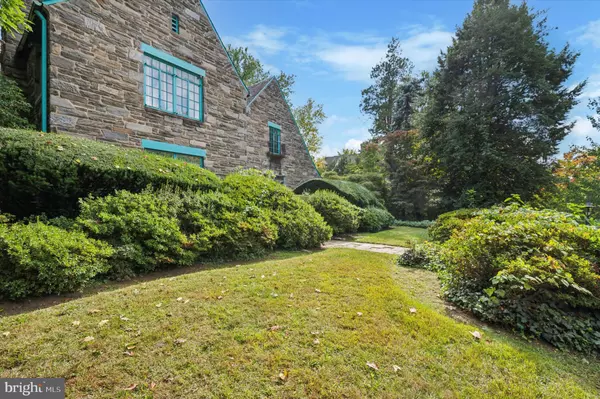$500,000
$630,000
20.6%For more information regarding the value of a property, please contact us for a free consultation.
5 Beds
6 Baths
3,846 SqFt
SOLD DATE : 11/15/2024
Key Details
Sold Price $500,000
Property Type Single Family Home
Sub Type Detached
Listing Status Sold
Purchase Type For Sale
Square Footage 3,846 sqft
Price per Sqft $130
Subdivision East Mt Airy
MLS Listing ID PAPH2406810
Sold Date 11/15/24
Style Colonial,Tudor
Bedrooms 5
Full Baths 3
Half Baths 3
HOA Y/N N
Abv Grd Liv Area 3,846
Originating Board BRIGHT
Year Built 1925
Annual Tax Amount $7,460
Tax Year 2024
Lot Size 9,810 Sqft
Acres 0.23
Lot Dimensions 112.00 x 217.00
Property Description
In the early 20th century, Ashton Tourison, Sr. a Mt. Airy resident and real estate developer envisioned developing a highly prestigious community in the Mt. Airy section of Philadelphia. The community would feature a variety of architecturally distinguishing stone homes that harmoniously blend. By 1925 Ashton Tourison's dream was complete and Sedgwick Farms became one of Philadelphia's premier neighborhoods. As part of the Sedgwick Farms community, 430 E. Sedgwick offers an enchanting escape. As you approach the property, you'll be captivated by its distinctive architectural details-steeply pitched gables, charming stonework, and decorative half-timbering. Nestled on approximately a quarter acre of meticulously landscaped grounds, the expansive front yard is adorned with vibrant azaleas, mature trees, and hidden pathways that invite you to explore the lush outdoor space. Step inside to discover a welcoming foyer that leads to a spacious living room featuring a beautiful fireplace with a marble mantel. The formal dining room is perfect for entertaining, while the library/den exudes a warm ambiance perfect for relaxing or gathering with friends and family. Directly off the kitchen is a butler's pantry and a breakfast room with an ornate chandelier and decorative mural. Completing the main level is the sunroom and a two-car garage, which provides direct access to the property. The second level houses 5 large bedrooms each with cedar-lined closets. Additionally, there are three full bathrooms and one powder room ensuring everyone enjoys privacy and comfort. The partially finished basement offers endless possibilities – family room, media room, gym, or home office. This property has good bones. With some TLC this house could be one that offers a blend of elegance, generous living spaces, and beautifully landscaped surroundings. 430 E. Sedgwick is just minutes away from Chestnut Hill, shopping centers, restaurants, public transportation, and parks. The driveway, which runs between Sedgwick and Anderson is actually a thorofare owned by the City of Philadelphia This is an estate sale. Sellers are not making any repairs or replacements to the property. The property is being sold in As-Is condition
Location
State PA
County Philadelphia
Area 19119 (19119)
Zoning RSD3
Rooms
Basement Full, Partially Finished, Sump Pump, Interior Access
Interior
Hot Water Oil
Heating Forced Air, Zoned
Cooling Central A/C
Flooring Hardwood, Marble, Stone, Carpet, Luxury Vinyl Tile
Fireplaces Number 3
Fireplace Y
Heat Source Oil
Exterior
Parking Features Inside Access, Garage - Side Entry
Garage Spaces 3.0
Utilities Available Natural Gas Available
Water Access N
Roof Type Slate
Accessibility None
Attached Garage 3
Total Parking Spaces 3
Garage Y
Building
Story 4.5
Foundation Stone
Sewer Public Sewer
Water Public
Architectural Style Colonial, Tudor
Level or Stories 4.5
Additional Building Above Grade, Below Grade
New Construction N
Schools
School District The School District Of Philadelphia
Others
Senior Community No
Tax ID 222128300
Ownership Fee Simple
SqFt Source Assessor
Security Features Security System
Acceptable Financing Cash, Conventional
Listing Terms Cash, Conventional
Financing Cash,Conventional
Special Listing Condition Standard
Read Less Info
Want to know what your home might be worth? Contact us for a FREE valuation!

Our team is ready to help you sell your home for the highest possible price ASAP

Bought with Michele Cooley • BHHS Fox & Roach-Center City Walnut
"My job is to find and attract mastery-based agents to the office, protect the culture, and make sure everyone is happy! "







