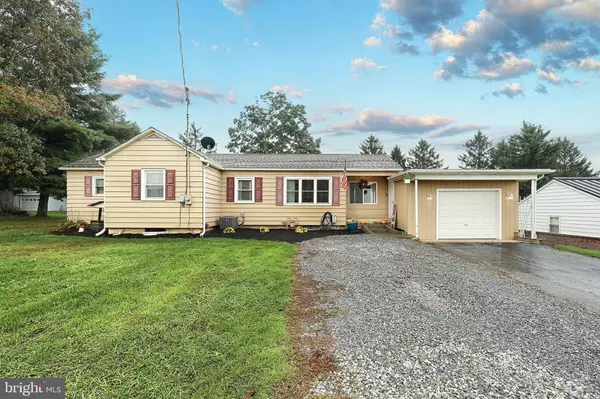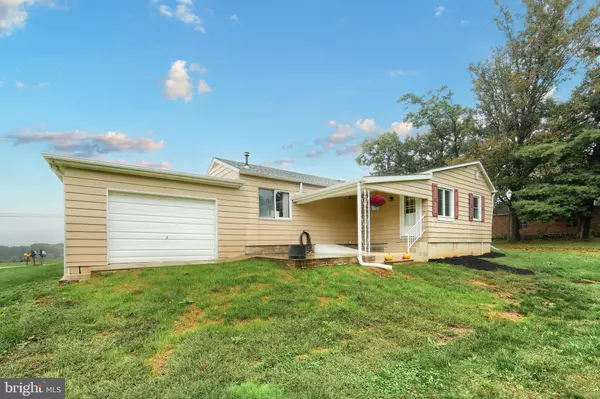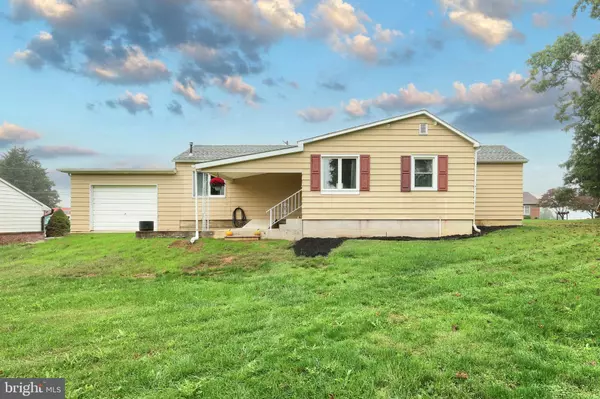$240,000
$239,900
For more information regarding the value of a property, please contact us for a free consultation.
3 Beds
1 Bath
1,136 SqFt
SOLD DATE : 11/15/2024
Key Details
Sold Price $240,000
Property Type Single Family Home
Sub Type Detached
Listing Status Sold
Purchase Type For Sale
Square Footage 1,136 sqft
Price per Sqft $211
Subdivision North Codorus
MLS Listing ID PAYK2069390
Sold Date 11/15/24
Style Ranch/Rambler
Bedrooms 3
Full Baths 1
HOA Y/N N
Abv Grd Liv Area 1,136
Originating Board BRIGHT
Year Built 1947
Annual Tax Amount $2,906
Tax Year 2024
Lot Size 0.400 Acres
Acres 0.4
Property Description
Welcome to 5610 Lischeys Church Road, a charming rancher nestled in a peaceful neighborhood that offers convenient one-level living with 3 bedrooms and 1 full bathroom. Step inside from the covered front porch into a bright, spacious living room, where large windows flood the space with natural light. On cool fall mornings, grab your cup of coffee, cozy up by the pellet stove, and unwind. The galley-style kitchen provides ample counter space and storage, with views of both the front and back of the home. One bedroom has been converted into a walk-in closet and laundry room for added convenience, with additional hookups available in the basement. From the kitchen, step out to the covered patio, where you can relax and enjoy the scenic backyard with friends and family. The large basement, accessible from outside, offers plenty of storage space. The property also includes a one-car garage with double drive-through doors, and a spacious shed in the back, perfect for a workshop. Located just 15 minutes from both York and Hanover, this home truly offers the best of both worlds. Don't miss your chance to make this home your very own—schedule your showing today!
Location
State PA
County York
Area North Codorus Twp (15240)
Zoning RESIDENTAL
Direction South
Rooms
Other Rooms Living Room, Bedroom 2, Bedroom 3, Kitchen, Basement, Bedroom 1, Bathroom 1
Basement Full, Unfinished
Main Level Bedrooms 3
Interior
Interior Features Built-Ins, Ceiling Fan(s)
Hot Water Natural Gas
Heating Forced Air
Cooling Central A/C
Flooring Carpet, Hardwood, Vinyl
Equipment Built-In Microwave, Dryer, Oven/Range - Gas, Refrigerator, Washer
Fireplace N
Appliance Built-In Microwave, Dryer, Oven/Range - Gas, Refrigerator, Washer
Heat Source Natural Gas
Laundry Main Floor
Exterior
Exterior Feature Porch(es), Patio(s)
Parking Features Garage - Side Entry
Garage Spaces 3.0
Water Access N
Roof Type Shingle,Asphalt
Accessibility None
Porch Porch(es), Patio(s)
Attached Garage 1
Total Parking Spaces 3
Garage Y
Building
Lot Description Level
Story 1
Foundation Crawl Space
Sewer Cess Pool
Water Well
Architectural Style Ranch/Rambler
Level or Stories 1
Additional Building Above Grade, Below Grade
New Construction N
Schools
Elementary Schools Spring Grove
Middle Schools Spring Grove Area
High Schools Spring Grove Area
School District Spring Grove Area
Others
Senior Community No
Tax ID 40-000-FF-0011-00-00000
Ownership Fee Simple
SqFt Source Assessor
Acceptable Financing Conventional, Cash, FHA, VA
Listing Terms Conventional, Cash, FHA, VA
Financing Conventional,Cash,FHA,VA
Special Listing Condition Standard
Read Less Info
Want to know what your home might be worth? Contact us for a FREE valuation!

Our team is ready to help you sell your home for the highest possible price ASAP

Bought with Cynthia A Folckemer • Coldwell Banker Realty
"My job is to find and attract mastery-based agents to the office, protect the culture, and make sure everyone is happy! "







