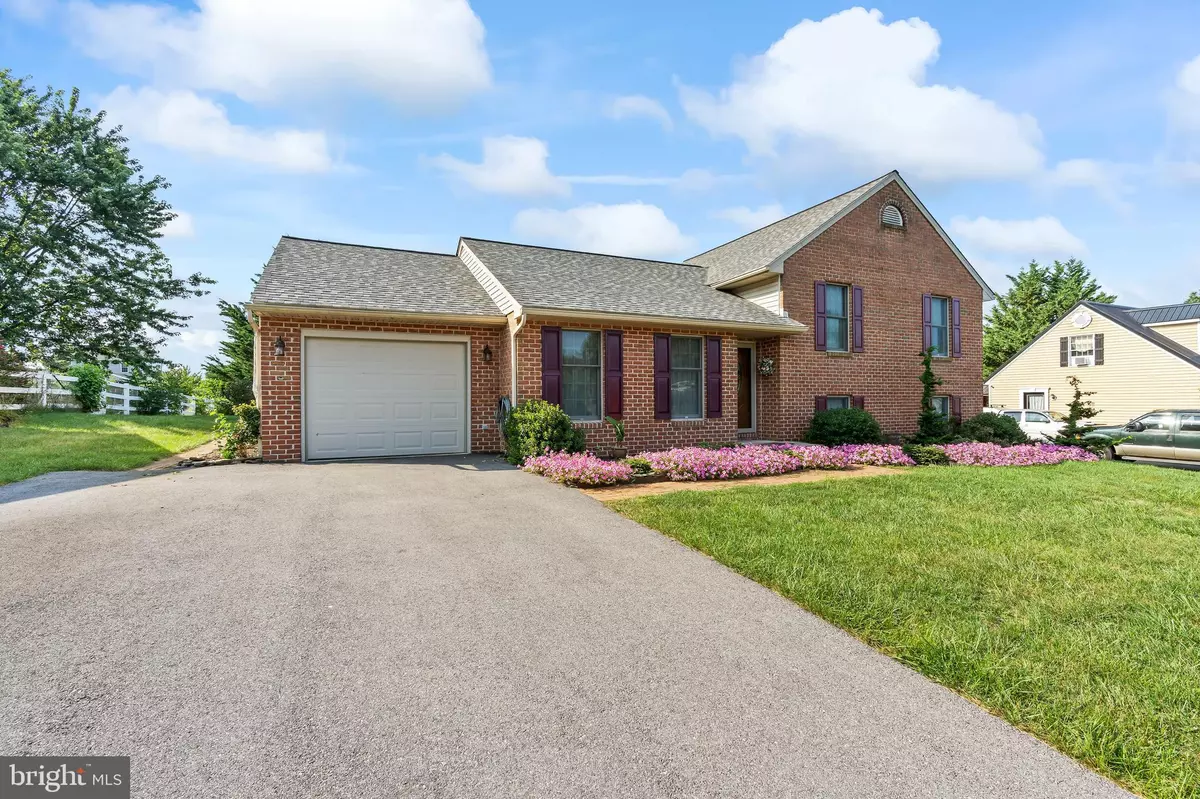$376,000
$379,900
1.0%For more information regarding the value of a property, please contact us for a free consultation.
3 Beds
3 Baths
2,092 SqFt
SOLD DATE : 11/15/2024
Key Details
Sold Price $376,000
Property Type Single Family Home
Sub Type Detached
Listing Status Sold
Purchase Type For Sale
Square Footage 2,092 sqft
Price per Sqft $179
Subdivision Garden Spot
MLS Listing ID MDWA2023602
Sold Date 11/15/24
Style Split Foyer,Split Level
Bedrooms 3
Full Baths 2
Half Baths 1
HOA Y/N N
Abv Grd Liv Area 2,092
Originating Board BRIGHT
Year Built 1993
Annual Tax Amount $2,862
Tax Year 2024
Lot Size 0.353 Acres
Acres 0.35
Property Description
PRICE JUST LOWERED! Garden Spot Property! Welcome home to 17801 Bluebell Drive, in the North End in the Maugansville Area. Located in Garden Spot community off of Garden View Road, you won't find a neighborhood with more lush greenery, mature trees, and beautifully landscaped yards! This gorgeous brick home has stunning curb appeal, with extensive landscaping, flowers, bushes/shrubs, and a neatly maintained yard. The property features many upgrades as well, including a NEW ROOF in 2023! Having guests over? The sellers are leaving the pool table in the basement for the lucky buyer! Plenty of parking, the home has a large 2 car garage, and a very large driveway that can easily fit 4+ vehicles. Space on street to fit 2 additional cars as well. Large rear yard, already fenced in for your furry friends! The property backs to mature Cyprus evergreen trees, the home has plenty of privacy on all sides! There is a spacious rear patio for additional gatherings as well. Convenience doesn't get much better either: the home is located just minutes from I-81, the garland groh shopping center, and cearfoss pike. The community also has NO HOA! This property is out of the city limits, NO CITY TAX! Call to schedule your private showing TODAY!
Location
State MD
County Washington
Zoning RT
Rooms
Other Rooms Living Room, Dining Room, Primary Bedroom, Bedroom 2, Bedroom 3, Kitchen, Laundry, Recreation Room, Bathroom 2, Primary Bathroom
Basement Walkout Level, Rear Entrance, Windows, Fully Finished, Interior Access, Outside Entrance
Interior
Interior Features Dining Area, Pantry
Hot Water Electric
Heating Central, Forced Air, Heat Pump(s)
Cooling Central A/C, Heat Pump(s)
Equipment Dishwasher, Disposal, Dryer, Microwave, Oven/Range - Electric, Refrigerator, Stove, Washer, Water Heater
Fireplace N
Appliance Dishwasher, Disposal, Dryer, Microwave, Oven/Range - Electric, Refrigerator, Stove, Washer, Water Heater
Heat Source Electric
Laundry Has Laundry, Dryer In Unit, Washer In Unit
Exterior
Exterior Feature Patio(s), Porch(es)
Parking Features Covered Parking, Garage - Front Entry, Garage Door Opener, Inside Access
Garage Spaces 5.0
Fence Wood
Utilities Available Cable TV, Phone Available, Under Ground
Water Access N
Roof Type Architectural Shingle
Street Surface Black Top
Accessibility None
Porch Patio(s), Porch(es)
Road Frontage City/County
Attached Garage 1
Total Parking Spaces 5
Garage Y
Building
Story 2
Foundation Block
Sewer Public Sewer
Water Public
Architectural Style Split Foyer, Split Level
Level or Stories 2
Additional Building Above Grade, Below Grade
New Construction N
Schools
School District Washington County Public Schools
Others
Senior Community No
Tax ID 2213025622
Ownership Fee Simple
SqFt Source Assessor
Acceptable Financing Cash, Conventional, FHA, VA, USDA, Rural Development, Bank Portfolio
Listing Terms Cash, Conventional, FHA, VA, USDA, Rural Development, Bank Portfolio
Financing Cash,Conventional,FHA,VA,USDA,Rural Development,Bank Portfolio
Special Listing Condition Standard
Read Less Info
Want to know what your home might be worth? Contact us for a FREE valuation!

Our team is ready to help you sell your home for the highest possible price ASAP

Bought with Hanna Marie Houck • RE/MAX Aspire

"My job is to find and attract mastery-based agents to the office, protect the culture, and make sure everyone is happy! "







