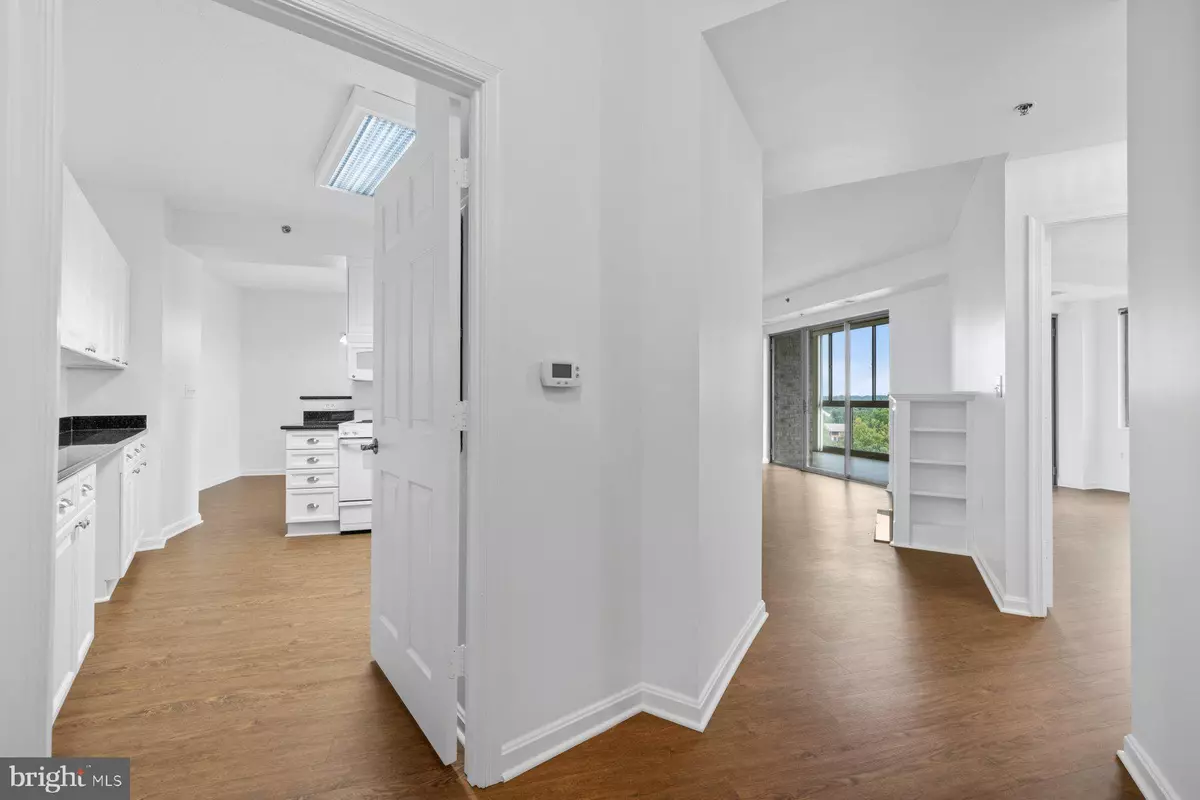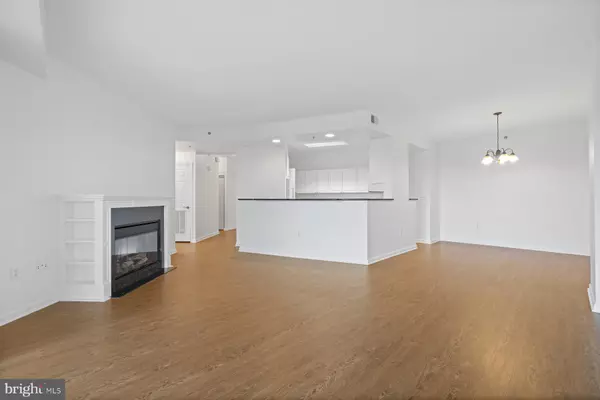$349,000
$349,000
For more information regarding the value of a property, please contact us for a free consultation.
2 Beds
2 Baths
1,242 SqFt
SOLD DATE : 11/15/2024
Key Details
Sold Price $349,000
Property Type Condo
Sub Type Condo/Co-op
Listing Status Sold
Purchase Type For Sale
Square Footage 1,242 sqft
Price per Sqft $280
Subdivision Overlook At Leisure World
MLS Listing ID MDMC2150428
Sold Date 11/15/24
Style Traditional
Bedrooms 2
Full Baths 2
Condo Fees $807/mo
HOA Y/N Y
Abv Grd Liv Area 1,242
Originating Board BRIGHT
Year Built 2004
Annual Tax Amount $2,986
Tax Year 2024
Property Description
The Overlook is the newest high-rise building in this vibrant 55+ community in Silver Spring. Located on the ninth floor, about halfway down the hall, this EE model boasts a bright, open floor plan with fresh paint and new luxury vinyl plank flooring. Clean, bright, and ready for you to move right in and relax. It's resort living - with a fitness center, indoor and outdoor pools, walking trails, tennis courts, game rooms, golf course, restaurants, clubs, activities, and much, much more! Please note that there is a Capital Contribution Fee which is equal to 3% of the purchase price or $2,000, whichever is greater, and a $350 membership transfer fee. Pet policy: one pet per unit, 50lb weight limit. Fireplace is As-Is.
Location
State MD
County Montgomery
Zoning PRC
Rooms
Other Rooms Primary Bedroom, Kitchen, Bedroom 1, Bathroom 1, Primary Bathroom
Main Level Bedrooms 2
Interior
Interior Features Kitchen - Table Space, Combination Dining/Living, Built-Ins, Primary Bath(s), Floor Plan - Open
Hot Water Natural Gas
Heating Forced Air
Cooling Central A/C
Flooring Luxury Vinyl Plank
Fireplaces Number 1
Fireplaces Type Gas/Propane
Equipment Dishwasher, Disposal, Exhaust Fan, Refrigerator, Stove, Washer/Dryer Stacked
Fireplace Y
Window Features Screens
Appliance Dishwasher, Disposal, Exhaust Fan, Refrigerator, Stove, Washer/Dryer Stacked
Heat Source Natural Gas
Laundry Washer In Unit, Dryer In Unit
Exterior
Exterior Feature Balcony
Utilities Available Cable TV Available
Amenities Available Common Grounds, Elevator, Extra Storage, Gated Community, Party Room, Pool Mem Avail, Pool - Indoor, Pool - Outdoor, Putting Green, Retirement Community, Security, Tennis Courts, Transportation Service
Water Access N
Roof Type Composite
Accessibility Level Entry - Main
Porch Balcony
Garage N
Building
Story 1
Unit Features Hi-Rise 9+ Floors
Sewer Public Sewer
Water Public
Architectural Style Traditional
Level or Stories 1
Additional Building Above Grade, Below Grade
Structure Type 9'+ Ceilings,Dry Wall
New Construction N
Schools
School District Montgomery County Public Schools
Others
Pets Allowed Y
HOA Fee Include Cable TV,Common Area Maintenance,Lawn Maintenance,Management,Insurance,Reserve Funds,Sewer,Snow Removal,Trash,Water,Security Gate
Senior Community Yes
Age Restriction 55
Tax ID 161303445962
Ownership Fee Simple
Security Features 24 hour security,Main Entrance Lock,Resident Manager,Security Gate,Smoke Detector
Acceptable Financing Cash, Conventional
Listing Terms Cash, Conventional
Financing Cash,Conventional
Special Listing Condition Standard
Pets Allowed Cats OK, Dogs OK, Number Limit, Size/Weight Restriction
Read Less Info
Want to know what your home might be worth? Contact us for a FREE valuation!

Our team is ready to help you sell your home for the highest possible price ASAP

Bought with Jody Goren • Weichert, REALTORS
"My job is to find and attract mastery-based agents to the office, protect the culture, and make sure everyone is happy! "







