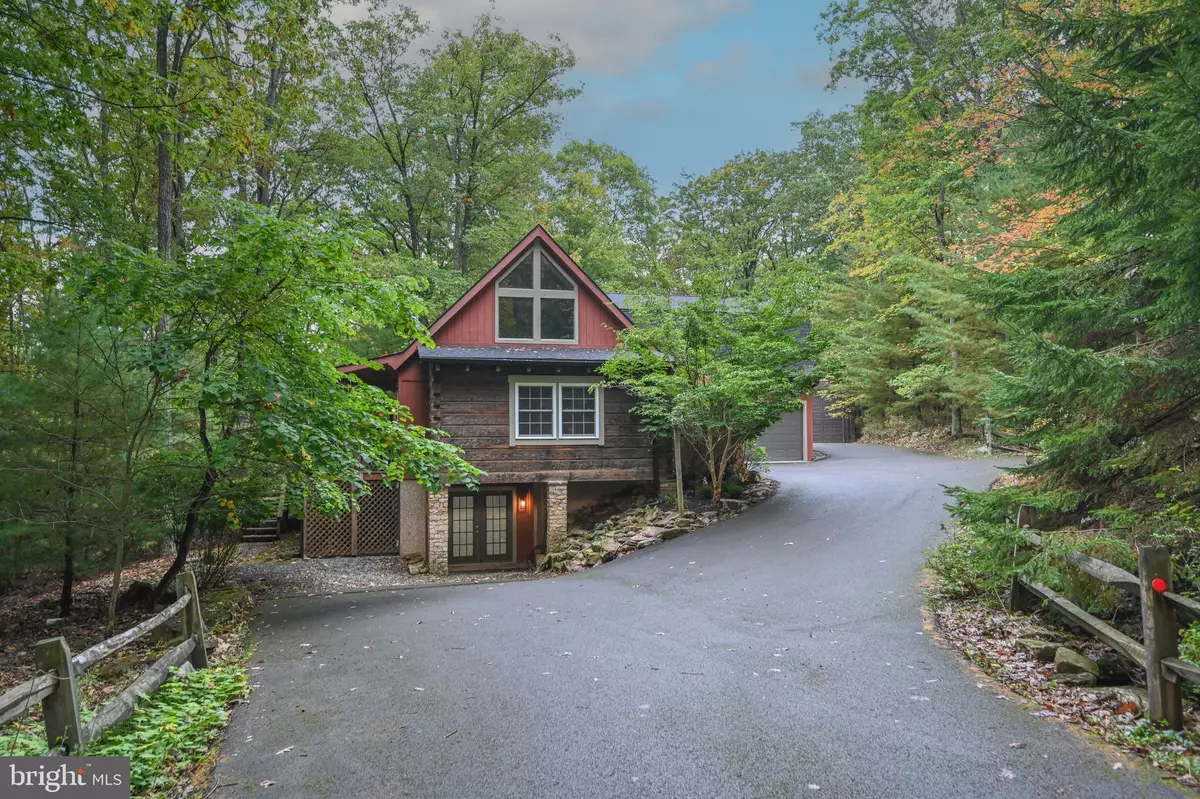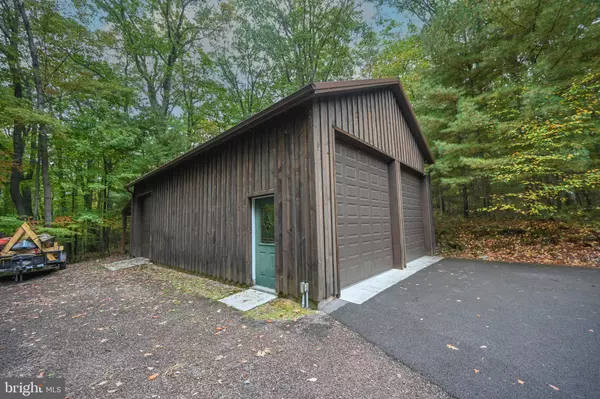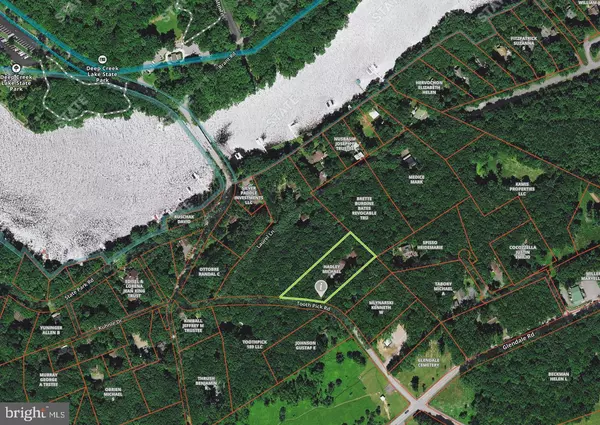$650,000
$650,000
For more information regarding the value of a property, please contact us for a free consultation.
5 Beds
4 Baths
2,340 SqFt
SOLD DATE : 11/14/2024
Key Details
Sold Price $650,000
Property Type Single Family Home
Sub Type Detached
Listing Status Sold
Purchase Type For Sale
Square Footage 2,340 sqft
Price per Sqft $277
Subdivision William Jaspert
MLS Listing ID MDGA2008138
Sold Date 11/14/24
Style Cabin/Lodge
Bedrooms 5
Full Baths 4
HOA Y/N N
Abv Grd Liv Area 1,740
Originating Board BRIGHT
Year Built 1992
Annual Tax Amount $4,432
Tax Year 2024
Lot Size 1.190 Acres
Acres 1.19
Property Description
Deep Creek Lake's 120 Tooth Pick Rd offers privacy and a host of lifestyle amenities. Take a short walk to the lake, and Deep Creek's state park, offering a few thousand acres to explore, bike, hike, ski, etc. Convenient to several golf courses, The Wisp, restaurants, and much more. A warm and inviting home featuring 5 bedrooms with three being primary suites, a covered porch, large deck, hand hewn logs, game room, and attached 2 car garage. Recently updated and remodeled throughout. There's also an apartment over the attached garage with private entrance. Top it all off with a massive 27x40 detached garage used to store boats, RVs, and ATV's. This place covers all the bases to kick back and enjoy all that Deep Creek Lake and Garrett County has to offer.
Location
State MD
County Garrett
Zoning R
Rooms
Other Rooms Living Room, Dining Room, Primary Bedroom, Bedroom 4, Bedroom 5, Kitchen, In-Law/auPair/Suite, Laundry, Mud Room, Utility Room, Workshop, Efficiency (Additional), Primary Bathroom, Full Bath
Basement Heated, Interior Access, Partially Finished, Poured Concrete, Walkout Level, Workshop
Main Level Bedrooms 2
Interior
Interior Features 2nd Kitchen, Additional Stairway, Bathroom - Walk-In Shower, Built-Ins, Butlers Pantry, Carpet, Ceiling Fan(s), Combination Dining/Living, Combination Kitchen/Dining, Combination Kitchen/Living, Dining Area, Efficiency, Exposed Beams, Floor Plan - Open, Kitchen - Gourmet, Kitchen - Island, Pantry, Primary Bath(s), Walk-in Closet(s), Other
Hot Water Electric
Heating Central
Cooling Central A/C, Ceiling Fan(s)
Flooring Carpet, Ceramic Tile, Engineered Wood, Laminated
Equipment Built-In Microwave, Built-In Range, Cooktop, Dishwasher, Disposal, Dryer, Microwave, Oven/Range - Gas, Refrigerator, Six Burner Stove, Washer
Furnishings No
Fireplace N
Appliance Built-In Microwave, Built-In Range, Cooktop, Dishwasher, Disposal, Dryer, Microwave, Oven/Range - Gas, Refrigerator, Six Burner Stove, Washer
Heat Source Electric, Propane - Leased
Laundry Basement
Exterior
Exterior Feature Deck(s), Porch(es), Patio(s), Roof
Parking Features Additional Storage Area, Built In, Garage Door Opener, Inside Access, Oversized, Other
Garage Spaces 8.0
Water Access N
View Trees/Woods
Roof Type Asphalt,Shingle
Accessibility None
Porch Deck(s), Porch(es), Patio(s), Roof
Attached Garage 2
Total Parking Spaces 8
Garage Y
Building
Lot Description Backs to Trees, Private, Trees/Wooded
Story 3
Foundation Concrete Perimeter
Sewer Public Sewer
Water Well
Architectural Style Cabin/Lodge
Level or Stories 3
Additional Building Above Grade, Below Grade
Structure Type 2 Story Ceilings,9'+ Ceilings,High,Wood Ceilings,Wood Walls,Dry Wall
New Construction N
Schools
School District Garrett County Public Schools
Others
Senior Community No
Tax ID 1218037068
Ownership Fee Simple
SqFt Source Assessor
Horse Property N
Special Listing Condition Standard
Read Less Info
Want to know what your home might be worth? Contact us for a FREE valuation!

Our team is ready to help you sell your home for the highest possible price ASAP

Bought with Candyce Astroth • Samson Properties
"My job is to find and attract mastery-based agents to the office, protect the culture, and make sure everyone is happy! "







