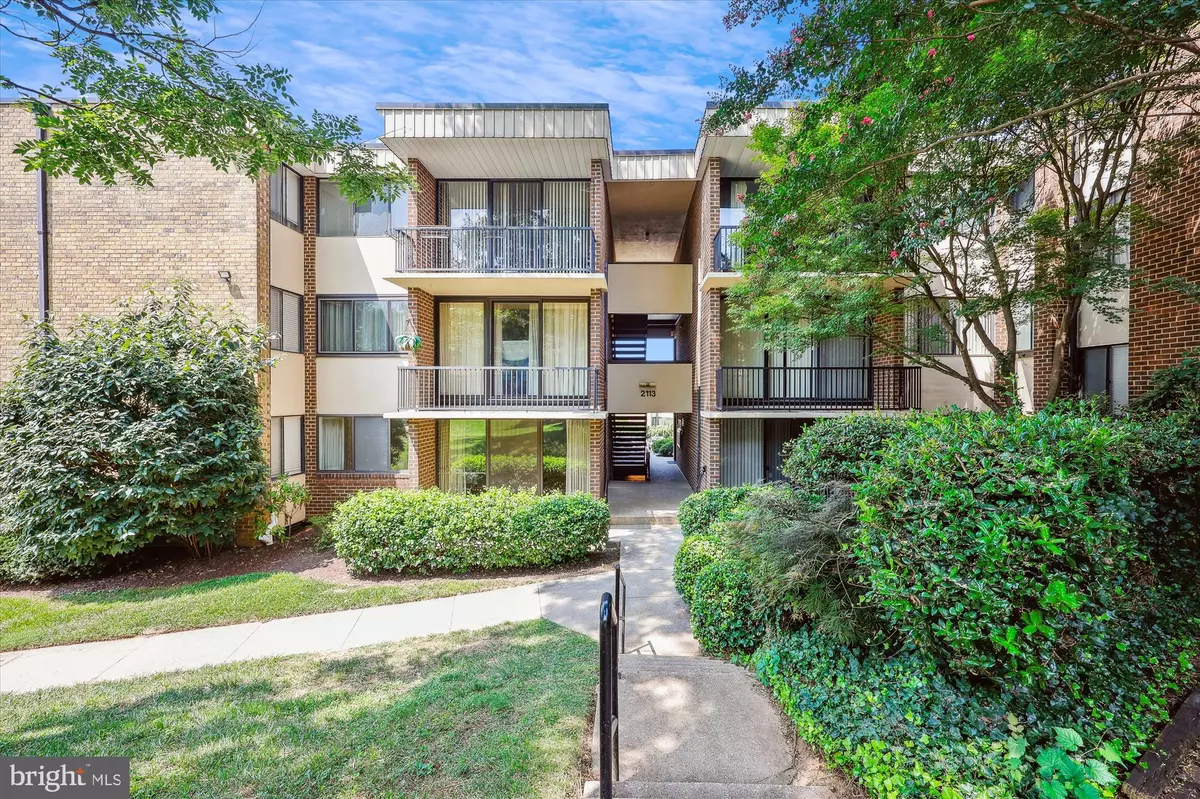$229,000
$228,880
0.1%For more information regarding the value of a property, please contact us for a free consultation.
2 Beds
2 Baths
1,047 SqFt
SOLD DATE : 11/13/2024
Key Details
Sold Price $229,000
Property Type Condo
Sub Type Condo/Co-op
Listing Status Sold
Purchase Type For Sale
Square Footage 1,047 sqft
Price per Sqft $218
Subdivision Americana Finmark
MLS Listing ID MDMC2141914
Sold Date 11/13/24
Style Contemporary
Bedrooms 2
Full Baths 1
Half Baths 1
Condo Fees $1,097/mo
HOA Y/N N
Abv Grd Liv Area 1,047
Originating Board BRIGHT
Year Built 1969
Annual Tax Amount $2,492
Tax Year 2024
Property Description
BIG PRICE DROP! Welcome to this beautifully updated 2-bedroom, 1.5-bath condominium in Americana Finmark. This first-floor unit features an updated kitchen with granite countertops and a pantry. Very spacious sunken living room with interior brick wall, and a floor-to-ceiling sliding glass door leading to the private sunny patio. Separate dining room. Oversized windows throughout. Gorgeous owner's suite with a huge walk-in closet plus two additional spacious closets and an attached half bath. One additional large bedroom with a walk-in closet and an additional sizable closet. Wood floors throughout most of the main living areas. Fresh paint and new fixtures throughout. Washer/dryer in unit, plus additional complimentary laundry facilities in the building. Updated electrical panel (the community will likely be requiring this soon). This unit conveys with a huge storage closet measuring about 5 feet by 8 feet. Park on Blundon Drive to be just steps from your front door. The condo fee covers everything: heat, air conditioning, gas, electricity, water, laundry facilities, all amenities! Americana Finmark is a gated community situated on over 10 acres, with on-site property management. This community has a lot of amenities: outdoor pool, picnic area with barbeque grills, tennis/pickleball courts, basketball court, tot lot, dog walking area, complimentary laundry facilities, community room and plenty of parking. This home is on the quiet, park-like back side of the community, close to the pool, tennis court and picnic/grill area. This is a commuter's dream: it is adjacent to the Forest Glen Metro and is just a minutes' walk away, blocks from the Beltway, and an easy commute to Downtown Silver Spring, Kensington, and Bethesda. This home is just minutes from all the shopping, entertainment, and restaurants available in Downtown Silver Spring, Wheaton, and surrounding areas.
Location
State MD
County Montgomery
Zoning R20
Rooms
Other Rooms Living Room, Dining Room, Kitchen
Main Level Bedrooms 2
Interior
Hot Water Natural Gas
Heating Central
Cooling Central A/C
Fireplace N
Heat Source Natural Gas
Exterior
Amenities Available Basketball Courts, Common Grounds, Community Center, Extra Storage, Gated Community, Laundry Facilities, Meeting Room, Picnic Area, Pool - Outdoor, Tennis Courts, Tot Lots/Playground
Water Access N
Accessibility None
Garage N
Building
Story 1
Unit Features Garden 1 - 4 Floors
Sewer Public Sewer
Water Public
Architectural Style Contemporary
Level or Stories 1
Additional Building Above Grade, Below Grade
New Construction N
Schools
School District Montgomery County Public Schools
Others
Pets Allowed Y
HOA Fee Include Air Conditioning,Common Area Maintenance,Electricity,Ext Bldg Maint,Gas,Heat,Laundry,Lawn Maintenance,Management,Pool(s),Reserve Funds,Security Gate,Snow Removal,Trash,Water
Senior Community No
Tax ID 161301663021
Ownership Condominium
Acceptable Financing Cash, VA, FHA
Listing Terms Cash, VA, FHA
Financing Cash,VA,FHA
Special Listing Condition Standard
Pets Allowed Number Limit, Size/Weight Restriction
Read Less Info
Want to know what your home might be worth? Contact us for a FREE valuation!

Our team is ready to help you sell your home for the highest possible price ASAP

Bought with MEAGHAN T0BIN MILLER • Long & Foster Real Estate, Inc.
"My job is to find and attract mastery-based agents to the office, protect the culture, and make sure everyone is happy! "







