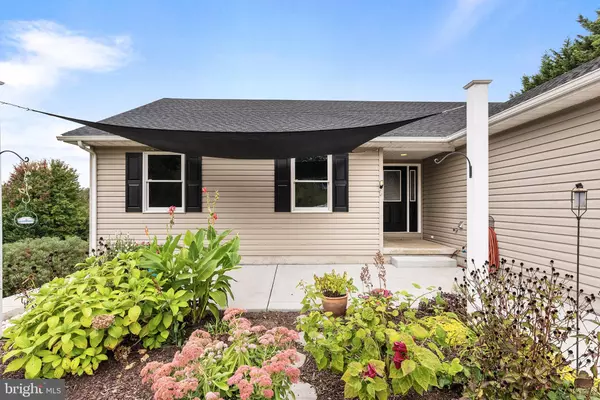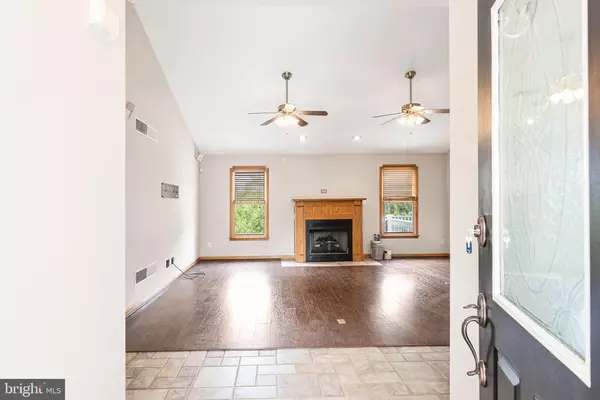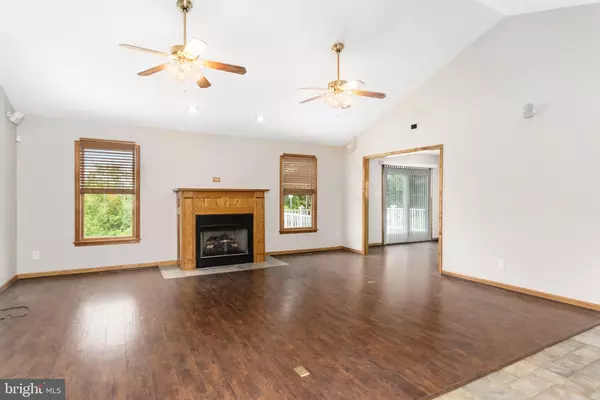$445,000
$449,900
1.1%For more information regarding the value of a property, please contact us for a free consultation.
3 Beds
3 Baths
2,604 SqFt
SOLD DATE : 11/08/2024
Key Details
Sold Price $445,000
Property Type Single Family Home
Sub Type Detached
Listing Status Sold
Purchase Type For Sale
Square Footage 2,604 sqft
Price per Sqft $170
Subdivision Jackson Mill Farms
MLS Listing ID MDCC2014436
Sold Date 11/08/24
Style Ranch/Rambler
Bedrooms 3
Full Baths 2
Half Baths 1
HOA Y/N N
Abv Grd Liv Area 1,488
Originating Board BRIGHT
Year Built 2002
Annual Tax Amount $3,096
Tax Year 2024
Lot Size 1.230 Acres
Acres 1.23
Property Description
A gorgeous, totally move-in-ready rancher in Port Deposit with a finished basement awaits new owners. This three-bedroom, 2.5-bath home has fresh paint throughout. An updated granite kitchen with black appliances, new roof, new Rheem Furnace & AC, whole house water purifier system and water softener, composite deck with vinyl railings, hardwood laminate flooring, outdoor fire pit, raised garden, and a large 10 x 16 shed. You will notice the new concrete front porch area and retaining wall as you enter this lovely home. Entering the home, you will notice vaulted ceilings, fresh paint, a gas fireplace, Anderson double tilt-in windows, laminate flooring throughout the main level, a spacious kitchen with bump-out dining room space, and sliders to the back porch. The laundry/mud room is off of the two-car garage. Down the hall are the bedrooms: the primary bedroom has a private bath, and two spacious bedrooms have a full bath. The basement is finished with a recreation room, a half bath, a full bar with a kegerator, and a wine bar. The basement has a utility room for storage and a large closet at the basement with a walkout level. Professional Grade 9' Pool Table included. The shed is wired for electricity, and the house is wired for a generator.
Location
State MD
County Cecil
Zoning RR
Direction Southeast
Rooms
Other Rooms Living Room, Primary Bedroom, Bedroom 2, Bedroom 3, Kitchen, Basement, Laundry, Other, Bathroom 2, Bathroom 3, Primary Bathroom
Basement Connecting Stairway, Fully Finished, Interior Access, Outside Entrance
Main Level Bedrooms 3
Interior
Interior Features Ceiling Fan(s), Combination Kitchen/Dining
Hot Water Electric
Heating Forced Air
Cooling Ceiling Fan(s), Central A/C
Flooring Engineered Wood
Fireplaces Number 1
Fireplaces Type Electric
Equipment Built-In Microwave, Dryer - Gas, Exhaust Fan, Extra Refrigerator/Freezer, Oven/Range - Gas, Washer, Water Conditioner - Owned, Water Heater
Fireplace Y
Window Features Double Hung,Vinyl Clad
Appliance Built-In Microwave, Dryer - Gas, Exhaust Fan, Extra Refrigerator/Freezer, Oven/Range - Gas, Washer, Water Conditioner - Owned, Water Heater
Heat Source Oil
Laundry Main Floor
Exterior
Exterior Feature Deck(s)
Parking Features Additional Storage Area, Garage Door Opener, Inside Access
Garage Spaces 8.0
Water Access N
Roof Type Architectural Shingle
Accessibility >84\" Garage Door, No Stairs, Ramp - Main Level
Porch Deck(s)
Attached Garage 2
Total Parking Spaces 8
Garage Y
Building
Lot Description Front Yard, SideYard(s), Sloping
Story 1
Foundation Concrete Perimeter
Sewer On Site Septic
Water Well
Architectural Style Ranch/Rambler
Level or Stories 1
Additional Building Above Grade, Below Grade
Structure Type Cathedral Ceilings,Dry Wall
New Construction N
Schools
School District Cecil County Public Schools
Others
Senior Community No
Tax ID 0805100755
Ownership Fee Simple
SqFt Source Estimated
Horse Property N
Special Listing Condition Standard
Read Less Info
Want to know what your home might be worth? Contact us for a FREE valuation!

Our team is ready to help you sell your home for the highest possible price ASAP

Bought with Julie A. Strickler • Remax Vision
"My job is to find and attract mastery-based agents to the office, protect the culture, and make sure everyone is happy! "







