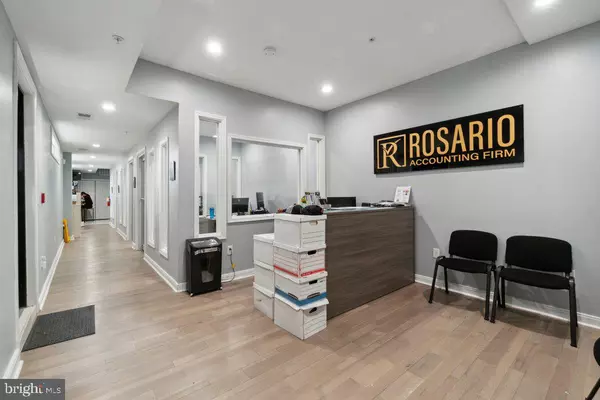$925,000
$1,025,000
9.8%For more information regarding the value of a property, please contact us for a free consultation.
9,206 SqFt
SOLD DATE : 11/07/2024
Key Details
Sold Price $925,000
Property Type Commercial
Sub Type Mixed Use
Listing Status Sold
Purchase Type For Sale
Square Footage 9,206 sqft
Price per Sqft $100
Subdivision Brewers Hill
MLS Listing ID MDBA2124612
Sold Date 11/07/24
Originating Board BRIGHT
Year Built 1900
Annual Tax Amount $13,285
Tax Year 2024
Lot Size 3,360 Sqft
Acres 0.08
Property Description
Highlights: > Fully Gut Renovated in 2020, with All New Systems, Including Plumbing, HVAC, Electric & Sprinkler System, Keeping Maintenance Costs Low
> Located in Brewer's Hill, 1-Mile to Johns Hopkins Bayview Medical Campus & 1/2 Mile to Canton Crossing
> High-End Finishes Appeal to Quality Tenants, Achieving Top-Dollar Rents
> Owner-Occupant Potential, as Office Tenant Will Vacate at Sale. Meticulously and thoughtfully renovated, with high-end finishes throughout both the commercial and residential units. All tenants appreciate a welcoming and secure entry. Apartments are located on the second and third floors, boasting new vinyl plank flooring, high ceilings, and recessed lighting, creating bright and spacious living quarters. Kitchens feature modern wood shaker cabinetry and granite countertops. Stainless steel kitchen suites include French door refrigerators with bottom freezers, over-the-range microwaves, 5-burner gas ranges, dishwashers, and garbage disposals. Some bedrooms feature 8′ closets, adding to the attractiveness of the apartment itself. Bathrooms have steel tubs with ceramic tile tub surrounds and ceramic tile flooring.
The 900 square foot first-floor front retail space is currently used as a floral and gift shop. The floral shop has a large glass store front window with street access. The same tenant utilities the1,300 square foot basement retail space for production. The basement is accessible from the rear exterior of the building and has a full bathroom, including a modern vanity and shower stall with tile-surround.
The first-floor rear is used as a professional office. This suite has a waiting area and several private offices, in addition to a restroom and kitchenette. This Brewers Hill 7-Unit offers peace of mind to an investor, as all systems are new and up to code, including wiring and plumbing. Each unit is self-contained, with tenants paying for the gas and utility consumption. Trane 90# gas-fired forced air furnaces provide heating to each unit; each unit has central air conditioning. All units have individual 40-gallon gas-fired water heaters. All new interior water supply lines are C-PVC; interior drain lines are PVC. A new mineral felt roof was installed during the renovation. Utility closets in the apartments have full sized washers and dryers, which is an amenity tenants desire. 800 amps serve the building, with 100 amps to each unit. The landlord pays the public service electric and water for the building. 4017 Eastern Avenue is ideally situated just east of Greektown, west of Patterson Park, and north of Canton, three highly sought-after neighborhoods. Its proximity to the Johns Hopkins Bayview Medical Campus (1 mile west) and Johns Hopkins Hospital Main Campus (2 miles east) places it in an area with high rental demand. Tenants of the Brewers Hill 7-unit can take advantage of abundant retail shopping at Canton Crossing, less than one mile south. Surrounding neighborhoods offer numerous restaurants and bars, creating ample social opportunities. Additionally, developments such as Refinery Row and Brewer's Crossing along Haven Street, extending south to Canton at Boston Street, contribute to the area's growth. Retail options are expanding with the recent openings of fast-casual establishments like Canton | CAVA and Shake Shack. Eastern Avenue serves as a major thoroughfare between west Baltimore City and east Baltimore County, providing convenient access to I-895 for travel south to DC and I-95 North to New York City, all within a 5-minute drive.
Location
State MD
County Baltimore City
Zoning C-2
Interior
Hot Water Natural Gas
Cooling Central A/C
Heat Source Natural Gas
Exterior
Garage Spaces 2.0
Water Access N
Accessibility None
Total Parking Spaces 2
Garage N
Building
Sewer Public Sewer
Water Public
New Construction N
Schools
School District Baltimore City Public Schools
Others
Tax ID 0326106427 015
Ownership Fee Simple
SqFt Source Assessor
Special Listing Condition Standard
Read Less Info
Want to know what your home might be worth? Contact us for a FREE valuation!

Our team is ready to help you sell your home for the highest possible price ASAP

Bought with Cheryl L, Sadera • Ben Frederick Realty, Inc.
"My job is to find and attract mastery-based agents to the office, protect the culture, and make sure everyone is happy! "







